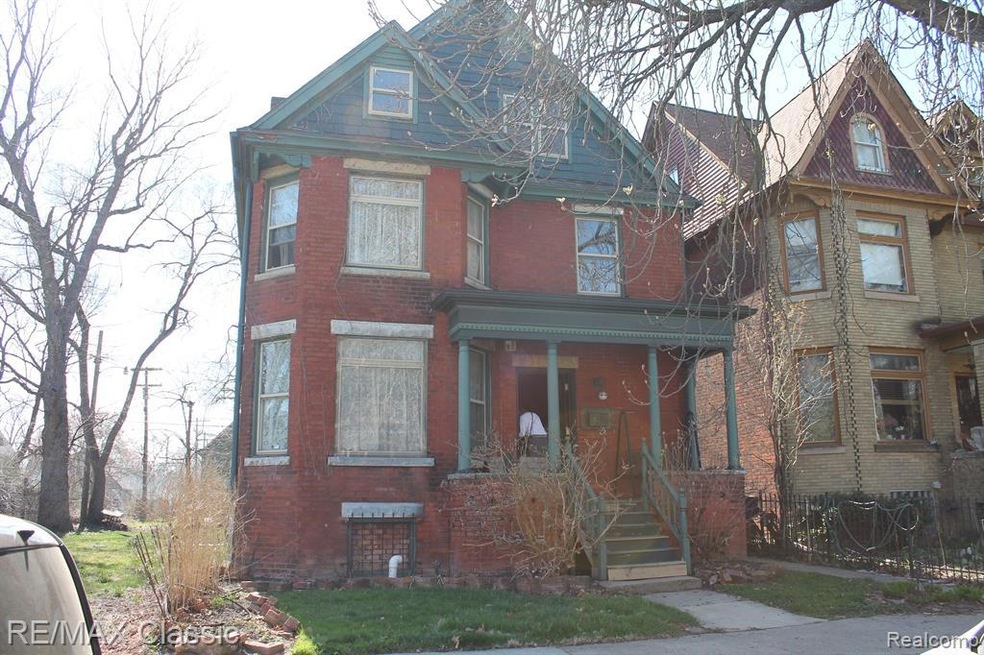
$409,500
- 2 Beds
- 2 Baths
- 1,215 Sq Ft
- 1636 Merrick St
- Unit 8
- Detroit, MI
OPEN HOUSES HELD EVERY SAT 1-3pm! OFFERING A $5K DEVELOPER INCENTIVE. ASK ABOUT OUR RATE BUY DOWN INCENTIVE AND SPECIAL FINANCING OPTIONS WITH OUR PREFERRED LENDERS, INCLUDING DOWN PAYMENT & CLOSING COST ASSISTANCE, AS LOW AS 3% DOWN, NO PMI AND 6.25% 30 YEAR FIXED INTEREST RATE FOR QUALIFIED BORROWERS! Available for immediate occupancy. The Terraces at Woodbridge is a new condominium development
Todd Sykes Berkshire Hathaway HomeServices The Loft Warehouse
