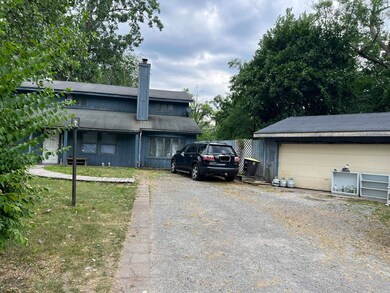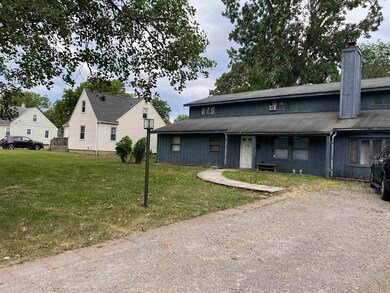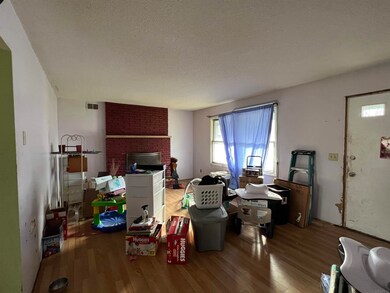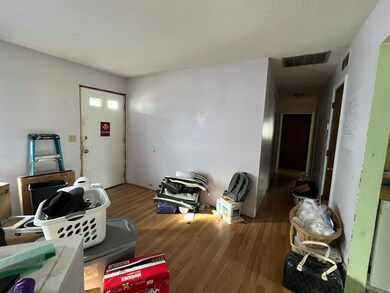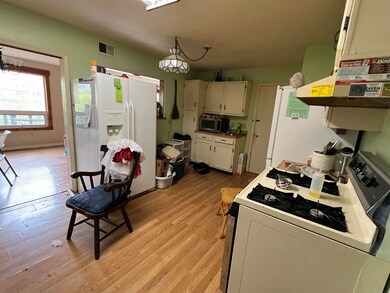
5131 Delaware Ave Fort Wayne, IN 46815
Statewood Park NeighborhoodHighlights
- Primary Bedroom Suite
- 2 Car Detached Garage
- Forced Air Heating and Cooling System
- 1 Fireplace
- Tile Flooring
- ENERGY STAR Qualified Water Heater
About This Home
As of July 2024So much potential and space...You'll have plenty of room for everyone in this house! It's located on a double lot (almost an acre!!!) with a deck that wraps from the two car garage to the back of the house. Inside you have the en suite master and 2 additional bedrooms are downstairs and upstairs are 3 more bedrooms with wide open area in between rooms! New Water Heater installed and Fireplace inspected in January 2022, New Furnace and Air Conditioner November 2021, and all appliances stay! Come see it for yourself today!
Home Details
Home Type
- Single Family
Est. Annual Taxes
- $2,421
Year Built
- Built in 1975
Lot Details
- 0.83 Acre Lot
- Lot Dimensions are 180x200
- Irregular Lot
Parking
- 2 Car Detached Garage
- Driveway
Home Design
- Slab Foundation
- Shingle Roof
- Wood Siding
Interior Spaces
- 3,426 Sq Ft Home
- 2-Story Property
- 1 Fireplace
- Laundry on main level
Flooring
- Carpet
- Laminate
- Tile
Bedrooms and Bathrooms
- 6 Bedrooms
- Primary Bedroom Suite
Schools
- Haley Elementary School
- Lane Middle School
- Snider High School
Utilities
- Forced Air Heating and Cooling System
- Heating System Uses Gas
- ENERGY STAR Qualified Water Heater
Additional Features
- Energy-Efficient HVAC
- Suburban Location
Community Details
- Statewood Park Subdivision
Listing and Financial Details
- Assessor Parcel Number 02-08-33-329-001.000-072
Ownership History
Purchase Details
Home Financials for this Owner
Home Financials are based on the most recent Mortgage that was taken out on this home.Purchase Details
Home Financials for this Owner
Home Financials are based on the most recent Mortgage that was taken out on this home.Purchase Details
Home Financials for this Owner
Home Financials are based on the most recent Mortgage that was taken out on this home.Similar Homes in Fort Wayne, IN
Home Values in the Area
Average Home Value in this Area
Purchase History
| Date | Type | Sale Price | Title Company |
|---|---|---|---|
| Warranty Deed | $312,500 | None Listed On Document | |
| Personal Reps Deed | $145,000 | None Listed On Document | |
| Warranty Deed | -- | Mad Anthony Title |
Mortgage History
| Date | Status | Loan Amount | Loan Type |
|---|---|---|---|
| Open | $334,521 | FHA | |
| Previous Owner | $73,500 | No Value Available |
Property History
| Date | Event | Price | Change | Sq Ft Price |
|---|---|---|---|---|
| 07/19/2024 07/19/24 | Sold | $312,500 | 0.0% | $91 / Sq Ft |
| 07/19/2024 07/19/24 | Pending | -- | -- | -- |
| 07/19/2024 07/19/24 | For Sale | $312,500 | +115.5% | $91 / Sq Ft |
| 04/10/2023 04/10/23 | Sold | $145,000 | -3.3% | $42 / Sq Ft |
| 03/20/2023 03/20/23 | For Sale | $150,000 | 0.0% | $44 / Sq Ft |
| 02/16/2023 02/16/23 | Pending | -- | -- | -- |
| 11/11/2022 11/11/22 | Price Changed | $150,000 | -14.3% | $44 / Sq Ft |
| 11/11/2022 11/11/22 | For Sale | $175,000 | +20.7% | $51 / Sq Ft |
| 10/27/2022 10/27/22 | Off Market | $145,000 | -- | -- |
| 09/06/2022 09/06/22 | Pending | -- | -- | -- |
| 07/15/2022 07/15/22 | For Sale | $175,000 | -- | $51 / Sq Ft |
Tax History Compared to Growth
Tax History
| Year | Tax Paid | Tax Assessment Tax Assessment Total Assessment is a certain percentage of the fair market value that is determined by local assessors to be the total taxable value of land and additions on the property. | Land | Improvement |
|---|---|---|---|---|
| 2024 | $6,511 | $319,000 | $44,100 | $274,900 |
| 2023 | $6,511 | $284,800 | $44,100 | $240,700 |
| 2022 | $6,136 | $273,000 | $44,100 | $228,900 |
| 2021 | $4,827 | $215,500 | $21,400 | $194,100 |
| 2020 | $2,421 | $221,100 | $21,400 | $199,700 |
| 2019 | $2,209 | $203,200 | $21,400 | $181,800 |
| 2018 | $2,046 | $187,400 | $21,400 | $166,000 |
| 2017 | $1,708 | $156,100 | $10,700 | $145,400 |
| 2016 | $1,539 | $143,000 | $10,700 | $132,300 |
| 2014 | $1,409 | $136,800 | $10,700 | $126,100 |
| 2013 | $1,560 | $151,400 | $10,700 | $140,700 |
Agents Affiliated with this Home
-
Tandalla Jackson

Seller's Agent in 2024
Tandalla Jackson
Top Notch Realty, LLC
(260) 418-1594
2 in this area
17 Total Sales
-
Hannah Eley

Seller's Agent in 2023
Hannah Eley
Coldwell Banker Real Estate Group
(260) 443-9936
1 in this area
30 Total Sales
Map
Source: Indiana Regional MLS
MLS Number: 202227007
APN: 02-08-33-329-001.000-072
- 1816 Montgomery Ct
- 5702 Bell Tower Ln
- 2519 Knightsbridge Dr
- 5025 Vermont Ln
- 5728 Bell Tower Ln
- 2620 Knightsbridge Dr
- 5912 Monarch Dr
- 4827 Charlotte Ave
- 2521 Kingston Point
- 2818 1/2 Reed Rd
- 2522 Kingston Point
- 5126 Martinique Rd
- 5205 Tunbridge Crossing
- 4920 Desoto Dr
- 6120 Cordava Ct
- 1806 Duprey Dr
- 4412 Willard Dr
- 1336 Inwood Dr
- 2410 Inwood Dr
- 1612 Randford Place


