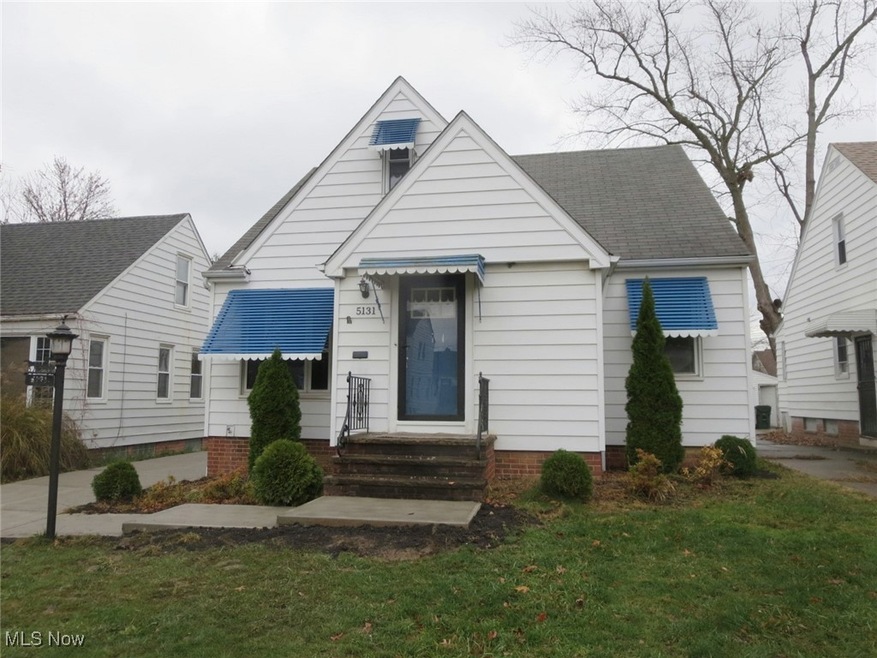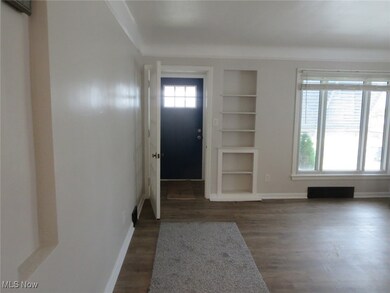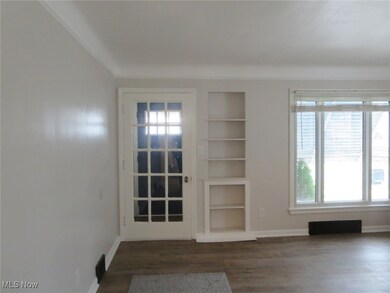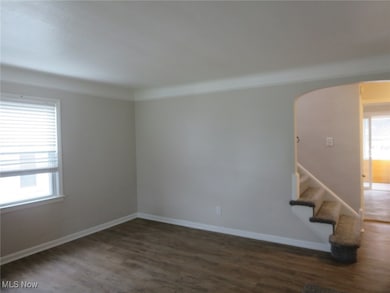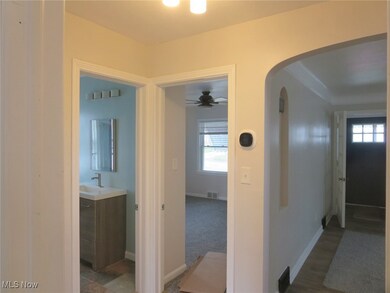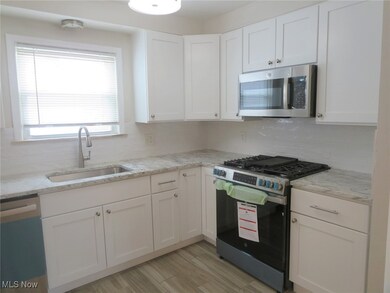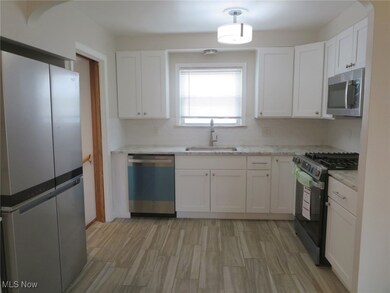
5131 E 114th St Cleveland, OH 44125
Highlights
- Medical Services
- No HOA
- Tennis Courts
- Cape Cod Architecture
- Community Pool
- 1 Car Detached Garage
About This Home
As of March 2025Fresh newly updated ready to move in! This bungalow has over 1300 square feet of living space plus a finished recreation room in the basement with a built-in bar! Pleanty of storage in the basement plus workbench. You'll find an enclosed porch off the updated kitchen that offers new stainless steel appliances. The living room and hallway have vinyl flooring and 2 main floor bedrooms have plush carpeting . 2 more carpeted bedrooms upstairs. Updated electrical panel; vinyl replacement windows, furnace and central air installed in 2015, H20 tank = 2024; Partial new driveway and sidewalks. Home is VIOLATION-FREE per the city POS inspection! The garage offers additional storage and workbench. The location is perfect---close to Marymount Hospital, Elmwood School; RTA bus line; rec center; shopping and more! Schedule your viewing today!
Last Agent to Sell the Property
Harmony Homes Realty Brokerage Email: 440-838-6430 TheTierneyTeam@aol.com License #2006004118 Listed on: 11/22/2024
Home Details
Home Type
- Single Family
Est. Annual Taxes
- $2,274
Year Built
- Built in 1950
Lot Details
- 5,401 Sq Ft Lot
- Lot Dimensions are 40 x 135
Parking
- 1 Car Detached Garage
- Garage Door Opener
- Driveway
Home Design
- Cape Cod Architecture
- Bungalow
- Block Foundation
- Fiberglass Roof
- Asphalt Roof
- Aluminum Siding
Interior Spaces
- 2-Story Property
Kitchen
- Range
- Microwave
- Dishwasher
Bedrooms and Bathrooms
- 3 Bedrooms | 2 Main Level Bedrooms
- 1.5 Bathrooms
Laundry
- Dryer
- Washer
Partially Finished Basement
- Basement Fills Entire Space Under The House
- Laundry in Basement
Outdoor Features
- Enclosed patio or porch
Utilities
- Forced Air Heating and Cooling System
- Heating System Uses Gas
Listing and Financial Details
- Assessor Parcel Number 545-03-061
Community Details
Overview
- No Home Owners Association
- Garfield Park Overlook Allotment Subdivision
Amenities
- Medical Services
- Shops
- Public Transportation
- Laundry Facilities
Recreation
- Tennis Courts
- Community Playground
- Community Pool
- Park
Ownership History
Purchase Details
Home Financials for this Owner
Home Financials are based on the most recent Mortgage that was taken out on this home.Purchase Details
Purchase Details
Purchase Details
Home Financials for this Owner
Home Financials are based on the most recent Mortgage that was taken out on this home.Purchase Details
Purchase Details
Purchase Details
Similar Homes in Cleveland, OH
Home Values in the Area
Average Home Value in this Area
Purchase History
| Date | Type | Sale Price | Title Company |
|---|---|---|---|
| Warranty Deed | $169,900 | Infinity Title | |
| Special Warranty Deed | $83,500 | Suntrust Title | |
| Sheriffs Deed | $89,100 | None Listed On Document | |
| Fiduciary Deed | $56,500 | Ohio Real Title | |
| Interfamily Deed Transfer | -- | Attorney | |
| Deed | -- | -- | |
| Deed | -- | -- |
Mortgage History
| Date | Status | Loan Amount | Loan Type |
|---|---|---|---|
| Open | $16,990 | No Value Available | |
| Open | $125,152 | Credit Line Revolving | |
| Previous Owner | $69,495 | FHA | |
| Previous Owner | $35,341 | Stand Alone Second |
Property History
| Date | Event | Price | Change | Sq Ft Price |
|---|---|---|---|---|
| 03/05/2025 03/05/25 | Sold | $169,900 | 0.0% | $104 / Sq Ft |
| 02/15/2025 02/15/25 | Pending | -- | -- | -- |
| 12/17/2024 12/17/24 | Price Changed | $169,900 | -5.6% | $104 / Sq Ft |
| 11/22/2024 11/22/24 | For Sale | $179,900 | +218.4% | $110 / Sq Ft |
| 07/20/2018 07/20/18 | Sold | $56,500 | -2.6% | $33 / Sq Ft |
| 06/01/2018 06/01/18 | Pending | -- | -- | -- |
| 05/25/2018 05/25/18 | For Sale | $58,000 | -- | $34 / Sq Ft |
Tax History Compared to Growth
Tax History
| Year | Tax Paid | Tax Assessment Tax Assessment Total Assessment is a certain percentage of the fair market value that is determined by local assessors to be the total taxable value of land and additions on the property. | Land | Improvement |
|---|---|---|---|---|
| 2024 | $4,104 | $40,215 | $8,155 | $32,060 |
| 2023 | $2,274 | $19,775 | $4,725 | $15,050 |
| 2022 | $2,237 | $19,780 | $4,730 | $15,050 |
| 2021 | $2,360 | $19,780 | $4,730 | $15,050 |
| 2020 | $2,827 | $22,790 | $4,170 | $18,620 |
| 2019 | $2,802 | $65,100 | $11,900 | $53,200 |
| 2018 | $1,884 | $22,790 | $4,170 | $18,620 |
| 2017 | $1,712 | $21,670 | $3,890 | $17,780 |
| 2016 | $1,737 | $21,670 | $3,890 | $17,780 |
| 2015 | $1,631 | $21,670 | $3,890 | $17,780 |
| 2014 | $2,125 | $26,430 | $4,730 | $21,700 |
Agents Affiliated with this Home
-
Diana L McAloney

Seller's Agent in 2025
Diana L McAloney
Harmony Homes Realty
(440) 838-6430
10 in this area
42 Total Sales
-
Carol Joiner

Buyer's Agent in 2025
Carol Joiner
Keller Williams Greater Metropolitan
(216) 554-3413
12 in this area
215 Total Sales
-
Pamela R Wilkes
P
Seller's Agent in 2018
Pamela R Wilkes
Wilkes Realty, LLC.
(330) 527-2221
31 in this area
70 Total Sales
-
Jovon Stewart

Buyer's Agent in 2018
Jovon Stewart
RE/MAX
(216) 401-0273
9 in this area
46 Total Sales
Map
Source: MLS Now
MLS Number: 5086846
APN: 545-03-061
- 5142 E 114th St
- 11411 Mccracken Rd
- 5155 E 112th St
- 5223 E 115th St
- 11213 Mccracken Rd
- 5033 E 115th St
- 11111 Lincoln Ave
- 11023 Wallingford Ave
- 5020 E 117th St
- 5213 E 119th St
- 10924 Mccracken Rd
- 10916 Mccracken Rd
- 5204 Turney Rd
- 11509 Granger Rd
- 11105 Vernon Ave
- 10817 Park Heights Ave
- 11520 Granger Rd
- 10904 Wadsworth Ave
- 5345 E 111th St
- 10621 Elmwood Ave
