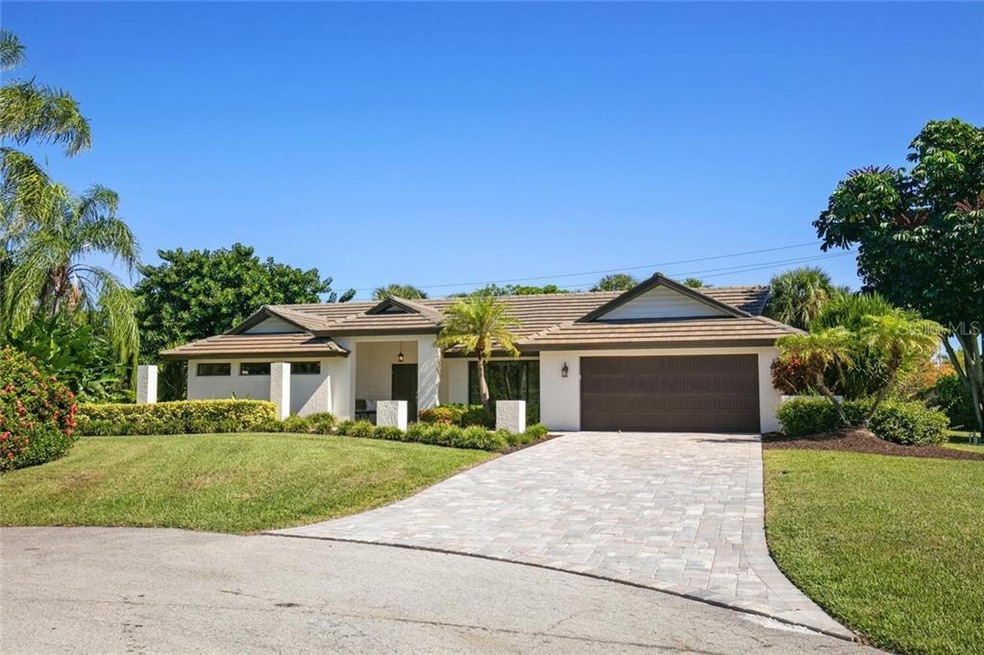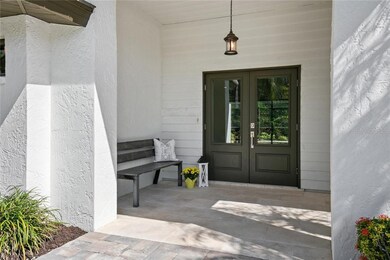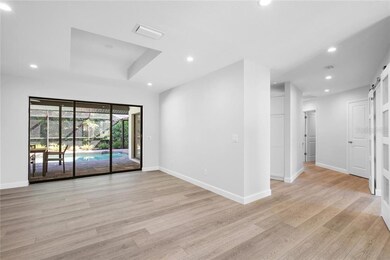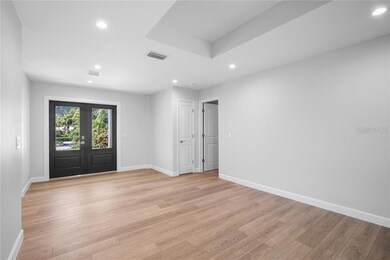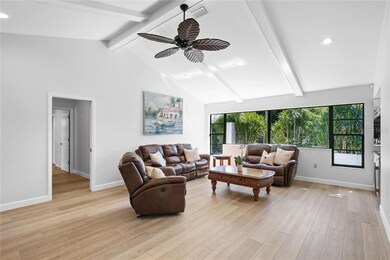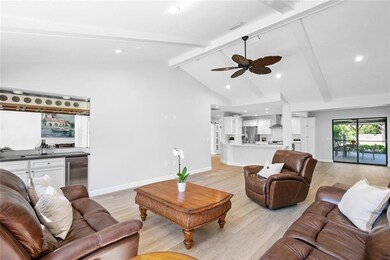
5131 Flicker Field Cir Sarasota, FL 34231
The Landings NeighborhoodEstimated Value: $1,111,608 - $1,193,000
Highlights
- Screened Pool
- Custom Home
- Covered patio or porch
- Phillippi Shores Elementary School Rated A
- Pool View
- Family Room Off Kitchen
About This Home
As of January 2021A gracious and updated pool home on an oversized lot in The Landings, this four-bedroom residence is designed to complement relaxed Florida living. Beautifully renovated, the thoughtful floorplan is open and organized to perfection with a combination family room, dining room and updated kitchen allowing for easy family living. Views of verdant greenery are seen throughout and the luxe kitchen features easy-care quartz countertops, stainless steel appliances and subway tile backsplash. The split floorplan provides complete privacy for all members of the family with a fourth bedroom that is easily converted into a great office/flexible space. A screened lanai with a newer Pebble-Tec pool finish is the hub of the home and perfect for lazy afternoons sunbathing or evenings dining alfresco. A fabulous sports half court with Versacourt surface allows for additional recreation. Additional features of note are the newer roof, A/C, water heater, garage door and pavers. A two-car garage adds the finishing touch to this ideal family home. The Landings is a private, gated community located Bayside in an amenity-rich section of central Sarasota.
Last Agent to Sell the Property
MICHAEL SAUNDERS & COMPANY License #3096483 Listed on: 11/04/2020

Home Details
Home Type
- Single Family
Est. Annual Taxes
- $4,690
Year Built
- Built in 1985
Lot Details
- 0.48 Acre Lot
- West Facing Home
- Well Sprinkler System
- Landscaped with Trees
- Property is zoned RSF2
HOA Fees
- $123 Monthly HOA Fees
Parking
- 2 Car Attached Garage
- Garage Door Opener
- Driveway
Home Design
- Custom Home
- Slab Foundation
- Wood Frame Construction
- Tile Roof
- Block Exterior
Interior Spaces
- 2,333 Sq Ft Home
- 1-Story Property
- Wet Bar
- Ceiling Fan
- Blinds
- Sliding Doors
- Family Room Off Kitchen
- Utility Room
- Pool Views
Kitchen
- Eat-In Kitchen
- Built-In Oven
- Cooktop
- Ice Maker
- Dishwasher
- Disposal
Flooring
- Carpet
- Laminate
- Ceramic Tile
Bedrooms and Bathrooms
- 4 Bedrooms
- Split Bedroom Floorplan
- Walk-In Closet
- 2 Full Bathrooms
Laundry
- Laundry Room
- Dryer
- Washer
Pool
- Screened Pool
- Heated In Ground Pool
- Fence Around Pool
Schools
- Phillippi Shores Elementary School
- Brookside Middle School
- Riverview High School
Utilities
- Central Air
- Heating Available
- High Speed Internet
- Phone Available
- Cable TV Available
Additional Features
- Covered patio or porch
- City Lot
Community Details
- Association fees include 24-hour guard
- Judy Greene Association, Phone Number (941) 350-0451
- Landings Community
- Association Approval Required
- The community has rules related to deed restrictions
Listing and Financial Details
- Tax Lot 218
- Assessor Parcel Number 0083160008
Ownership History
Purchase Details
Home Financials for this Owner
Home Financials are based on the most recent Mortgage that was taken out on this home.Purchase Details
Home Financials for this Owner
Home Financials are based on the most recent Mortgage that was taken out on this home.Purchase Details
Purchase Details
Home Financials for this Owner
Home Financials are based on the most recent Mortgage that was taken out on this home.Similar Homes in Sarasota, FL
Home Values in the Area
Average Home Value in this Area
Purchase History
| Date | Buyer | Sale Price | Title Company |
|---|---|---|---|
| Morgan David A | $740,000 | Attorney | |
| Voigt Stephen F | $435,000 | Attorney | |
| Peninsula Property Holdings Inc | -- | Attorney | |
| Yanchek John A | -- | Prestige Title Services Inc | |
| Yanchek John A | $850,000 | Prestige Title Services Inc |
Mortgage History
| Date | Status | Borrower | Loan Amount |
|---|---|---|---|
| Open | Morgan David A | $540,000 | |
| Previous Owner | Voigt Stephen F | $50,202 | |
| Previous Owner | Voigt Stephen F | $421,950 | |
| Previous Owner | Yanchek John A | $637,500 |
Property History
| Date | Event | Price | Change | Sq Ft Price |
|---|---|---|---|---|
| 01/15/2021 01/15/21 | Sold | $740,000 | -2.6% | $317 / Sq Ft |
| 12/02/2020 12/02/20 | Pending | -- | -- | -- |
| 11/25/2020 11/25/20 | Price Changed | $760,000 | -2.6% | $326 / Sq Ft |
| 11/04/2020 11/04/20 | For Sale | $780,000 | -- | $334 / Sq Ft |
Tax History Compared to Growth
Tax History
| Year | Tax Paid | Tax Assessment Tax Assessment Total Assessment is a certain percentage of the fair market value that is determined by local assessors to be the total taxable value of land and additions on the property. | Land | Improvement |
|---|---|---|---|---|
| 2024 | $9,137 | $793,765 | -- | -- |
| 2023 | $9,137 | $770,646 | $0 | $0 |
| 2022 | $8,952 | $748,200 | $311,600 | $436,600 |
| 2021 | $5,548 | $445,682 | $0 | $0 |
| 2020 | $4,848 | $381,540 | $0 | $0 |
| 2019 | $4,690 | $372,962 | $0 | $0 |
| 2018 | $4,586 | $366,008 | $0 | $0 |
| 2017 | $4,567 | $358,480 | $0 | $0 |
| 2016 | $4,567 | $570,700 | $319,700 | $251,000 |
| 2015 | $4,647 | $505,200 | $222,900 | $282,300 |
| 2014 | $4,630 | $327,878 | $0 | $0 |
Agents Affiliated with this Home
-
Kelly Quigley

Seller's Agent in 2021
Kelly Quigley
Michael Saunders
(941) 356-9954
6 in this area
53 Total Sales
-
Sharon & Keith Whitfield

Buyer's Agent in 2021
Sharon & Keith Whitfield
STARLINK REALTY
(941) 302-4255
1 in this area
11 Total Sales
-
Keith Whitfield

Buyer Co-Listing Agent in 2021
Keith Whitfield
PREMIER SOTHEBY'S INTERNATIONAL REALTY
(941) 302-4256
1 in this area
20 Total Sales
Map
Source: Stellar MLS
MLS Number: A4482728
APN: 0083-16-0008
- 5179 Flicker Field Cir
- 1720 Kestral Park Way S Unit 49
- 5039 Kestral Park Dr Unit 67
- 5027 Kestral Park Dr Unit 64
- 1904 Monte Carlo Dr
- 1648 Starling Dr Unit 202
- 1654 Starling Dr Unit 201
- 5591 Cannes Cir Unit 403
- 5247 Carmilfra Dr
- 1612 Starling Dr Unit 101
- 1620 Starling Dr Unit 204
- 1780 Phillippi Shores Dr Unit A3-24
- 1780 Phillippi Shores Dr Unit A3-23
- 1780 Phillippi Shores Dr Unit C3-23
- 5560 Cannes Cir Unit 3-106
- 1693 Landings Ln
- 1712 Starling Dr Unit 101
- 5531 Cannes Cir Unit 201
- 5238 Susan Ave
- 5230 Landings Blvd Unit 101
- 5131 Flicker Field Cir
- 5125 Flicker Field Cir
- 5137 Flicker Field Cir
- 5119 Flicker Field Cir
- 5019 Drive
- 5011 Drive
- 5120 Flicker Field Cir
- 5143 Flicker Field Cir
- 5112 Flicker Field Cir
- 5152 Flicker Field Cir
- 5107 Flicker Field Cir
- 5147 Flicker Field Cir
- 5164 Flicker Field Cir
- 5089 Kestral Park Way S
- 5149 Flicker Field Cir
- 5172 Flicker Field Cir
- 5155 Flicker Field Cir
- 5161 Flicker Field Cir
- 5055 Kestral Park Way S
