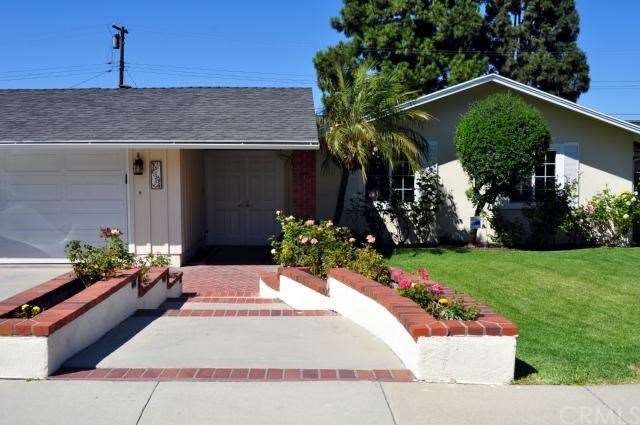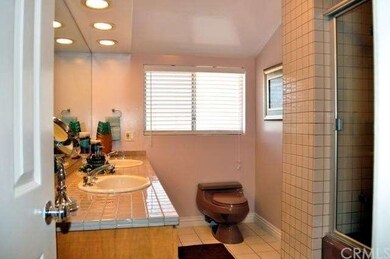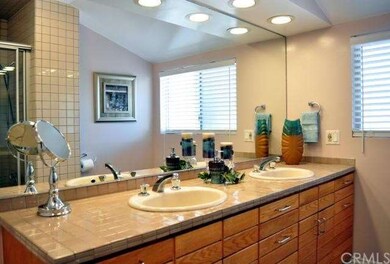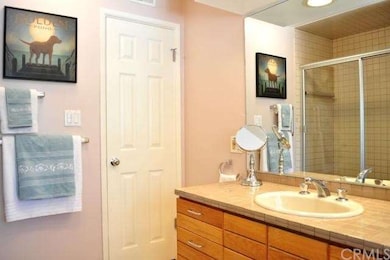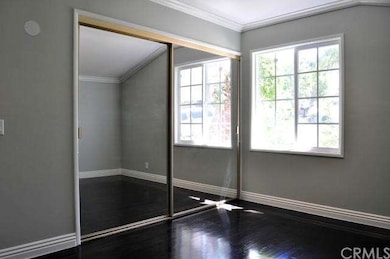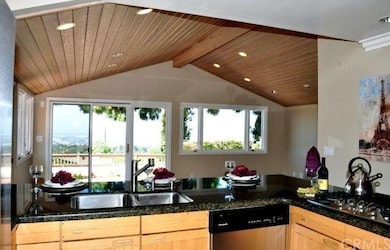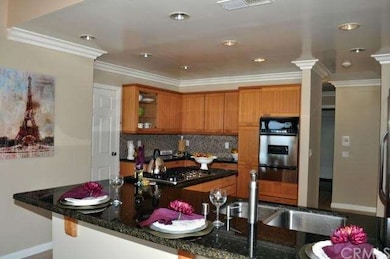
5131 Kingspine Rd Rolling Hills Estates, CA 90274
Rolling Hills Estates NeighborhoodHighlights
- Coastline Views
- All Bedrooms Downstairs
- Central Heating and Cooling System
- Silver Spur Elementary School Rated A+
- No HOA
About This Home
As of September 2014Rolling Hills Estates classic one level home. Offers one of the finest views "on the hill". Features include: 3 bedrooms, 1 3/4 baths, 1,747 square feet, large open living room with city light views. Remodeled kitchen and bathrooms, lovey patio overlooking the view. Nice private courtyard. Two car detached garage. Great location, walk to award winning high school.
Last Agent to Sell the Property
Tuba Ghannadi
Estate Properties License #00922882 Listed on: 08/16/2013

Last Buyer's Agent
Tuba Ghannadi
Estate Properties License #00922882 Listed on: 08/16/2013

Home Details
Home Type
- Single Family
Est. Annual Taxes
- $16,318
Year Built
- Built in 1956
Lot Details
- 7,551 Sq Ft Lot
Parking
- 2 Car Garage
Property Views
- Coastline
- Harbor
- Panoramic
- City Lights
- Mountain
Interior Spaces
- 1,747 Sq Ft Home
- Family Room with Fireplace
Bedrooms and Bathrooms
- 3 Bedrooms
- All Bedrooms Down
- 2 Full Bathrooms
Utilities
- Central Heating and Cooling System
- Septic Type Unknown
Community Details
- No Home Owners Association
Listing and Financial Details
- Tax Lot 95
- Tax Tract Number 21270
- Assessor Parcel Number 7576008012
Ownership History
Purchase Details
Home Financials for this Owner
Home Financials are based on the most recent Mortgage that was taken out on this home.Purchase Details
Home Financials for this Owner
Home Financials are based on the most recent Mortgage that was taken out on this home.Purchase Details
Home Financials for this Owner
Home Financials are based on the most recent Mortgage that was taken out on this home.Purchase Details
Home Financials for this Owner
Home Financials are based on the most recent Mortgage that was taken out on this home.Purchase Details
Home Financials for this Owner
Home Financials are based on the most recent Mortgage that was taken out on this home.Purchase Details
Purchase Details
Home Financials for this Owner
Home Financials are based on the most recent Mortgage that was taken out on this home.Purchase Details
Home Financials for this Owner
Home Financials are based on the most recent Mortgage that was taken out on this home.Similar Home in the area
Home Values in the Area
Average Home Value in this Area
Purchase History
| Date | Type | Sale Price | Title Company |
|---|---|---|---|
| Grant Deed | $1,210,000 | Pacific Coast Title Company | |
| Grant Deed | $1,000,000 | Pacific Coast Title Company | |
| Interfamily Deed Transfer | -- | None Available | |
| Grant Deed | $820,000 | Pacific Coast Title | |
| Grant Deed | -- | None Available | |
| Interfamily Deed Transfer | -- | -- | |
| Grant Deed | $745,000 | Equity Title | |
| Grant Deed | $715,000 | First American Title Co |
Mortgage History
| Date | Status | Loan Amount | Loan Type |
|---|---|---|---|
| Open | $948,000 | New Conventional | |
| Previous Owner | $749,850 | New Conventional | |
| Previous Owner | $417,000 | New Conventional | |
| Previous Owner | $947,000 | Unknown | |
| Previous Owner | $900,000 | Balloon | |
| Previous Owner | $644,000 | Unknown | |
| Previous Owner | $138,000 | Stand Alone Second | |
| Previous Owner | $500,000 | Purchase Money Mortgage | |
| Previous Owner | $425,000 | Purchase Money Mortgage | |
| Previous Owner | $35,000 | Credit Line Revolving | |
| Closed | $200,000 | No Value Available |
Property History
| Date | Event | Price | Change | Sq Ft Price |
|---|---|---|---|---|
| 09/16/2014 09/16/14 | Sold | $1,210,000 | +5.2% | $693 / Sq Ft |
| 08/14/2014 08/14/14 | Pending | -- | -- | -- |
| 08/09/2014 08/09/14 | For Sale | $1,150,000 | +15.0% | $658 / Sq Ft |
| 10/22/2013 10/22/13 | Sold | $999,800 | 0.0% | $572 / Sq Ft |
| 08/22/2013 08/22/13 | Pending | -- | -- | -- |
| 08/16/2013 08/16/13 | For Sale | $999,800 | +21.9% | $572 / Sq Ft |
| 05/24/2013 05/24/13 | Sold | $820,000 | 0.0% | $469 / Sq Ft |
| 02/27/2013 02/27/13 | Pending | -- | -- | -- |
| 02/21/2013 02/21/13 | Off Market | $820,000 | -- | -- |
| 01/28/2013 01/28/13 | For Sale | $800,000 | -2.4% | $458 / Sq Ft |
| 01/27/2013 01/27/13 | Off Market | $820,000 | -- | -- |
| 01/27/2013 01/27/13 | For Sale | $800,000 | -2.4% | $458 / Sq Ft |
| 01/26/2013 01/26/13 | Off Market | $820,000 | -- | -- |
| 01/22/2013 01/22/13 | For Sale | $800,000 | -- | $458 / Sq Ft |
Tax History Compared to Growth
Tax History
| Year | Tax Paid | Tax Assessment Tax Assessment Total Assessment is a certain percentage of the fair market value that is determined by local assessors to be the total taxable value of land and additions on the property. | Land | Improvement |
|---|---|---|---|---|
| 2025 | $16,318 | $1,432,803 | $1,032,655 | $400,148 |
| 2024 | $16,318 | $1,404,709 | $1,012,407 | $392,302 |
| 2023 | $15,991 | $1,377,166 | $992,556 | $384,610 |
| 2022 | $15,181 | $1,350,164 | $973,095 | $377,069 |
| 2021 | $15,128 | $1,323,691 | $954,015 | $369,676 |
| 2020 | $14,917 | $1,310,119 | $944,233 | $365,886 |
| 2019 | $14,463 | $1,284,431 | $925,719 | $358,712 |
| 2018 | $14,330 | $1,259,247 | $907,568 | $351,679 |
| 2016 | $13,603 | $1,210,351 | $872,327 | $338,024 |
| 2015 | $13,465 | $1,192,171 | $859,224 | $332,947 |
| 2014 | -- | $999,800 | $799,800 | $200,000 |
Agents Affiliated with this Home
-
Jackie Wang-Dojiri

Seller's Agent in 2014
Jackie Wang-Dojiri
RE/MAX
(310) 999-8812
4 in this area
32 Total Sales
-
Gayle Probst

Buyer's Agent in 2014
Gayle Probst
RE/MAX
(310) 977-9711
8 in this area
87 Total Sales
-
John Brunetti

Seller's Agent in 2013
John Brunetti
Keller Williams South Bay
(310) 619-0645
4 Total Sales
-
T
Seller's Agent in 2013
Tuba Ghannadi
RE/MAX
Map
Source: California Regional Multiple Listing Service (CRMLS)
MLS Number: PV13165487
APN: 7576-008-012
- 5046 Range Horse Ln
- 26228 Birchfield Ave
- 26326 Birchfield Ave
- 26235 Birchfield Ave
- 4060 Via Opata
- 34 Shady Vista Rd
- 5508 Ironwood St
- 26767 Shadow Wood Dr
- 26622 Honey Creek Rd
- 2 Seahurst Rd
- 4515 Sugarhill Dr
- 5 Yellow Brick Rd
- 4300 Via Alondra
- 55 Hidden Valley Rd
- 4013 Via Nivel
- 4358 Cartesian Cir
- 26633 Academy Dr
- 4420 Via Pinzon
- 26521 Academy Dr
- 27138 Diamondhead Ln
