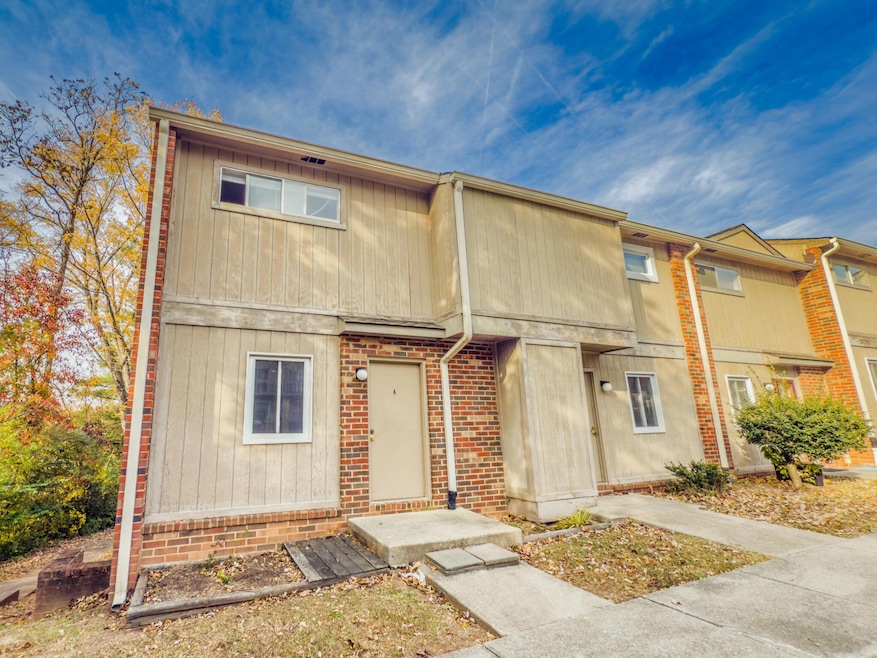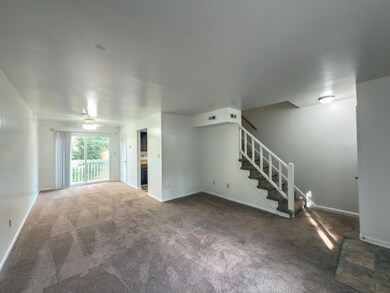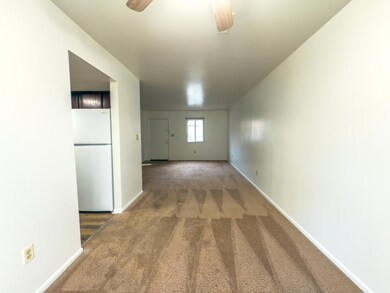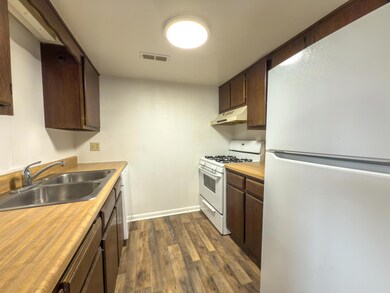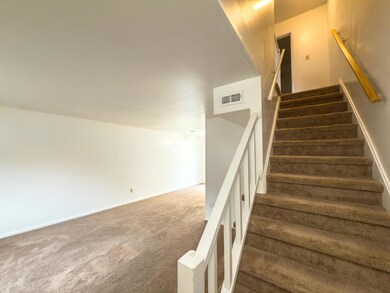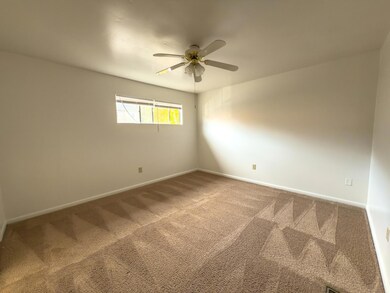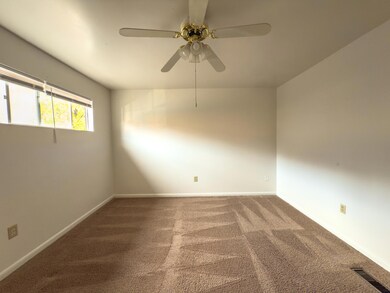5131 Overland Dr Unit A Cave Spring, VA 24018
Cave Spring Neighborhood
2
Beds
1
Bath
900
Sq Ft
1976
Built
Highlights
- No HOA
- Patio
- Forced Air Heating System
- Penn Forest Elementary School Rated A
About This Home
Welcome home to this spacious 2-bedroom, 1-bath townhouse conveniently located at 5131 Overland Dr Apt A! This charming two-story apartment offers a bright, open living area with brand new carpet and plenty of natural light. The sliding glass doors lead to a private balcony with peaceful views -- perfect for relaxing or entertaining.
Property Details
Home Type
- Multi-Family
Year Built
- Built in 1976
Parking
- Visitor Parking
Home Design
- 900 Sq Ft Home
- Apartment
- Brick Exterior Construction
Kitchen
- Gas Range
- Dishwasher
Bedrooms and Bathrooms
- 2 Bedrooms
- 1 Full Bathroom
Outdoor Features
- Patio
Schools
- Penn Forest Elementary School
- Cave Spring Middle School
- Cave Spring High School
Utilities
- Forced Air Heating System
- Heat Pump System
Community Details
- No Home Owners Association
- Application Fee Required
- Cinnamon Ridge Subdivision
Listing and Financial Details
- Rent includes lawn care, parking, trash disposal, water
- 12 Month Lease Term
- $40 Application Fee
Map
Source: Roanoke Valley Association of REALTORS®
MLS Number: 922605
Nearby Homes
- 5329 Eden Ave
- 5604 Hunt Camp Rd
- 5620 Hunt Camp Rd
- 5625 Hunt Camp Rd
- Lot A1B Hunt Camp Rd
- A1B & A1C Hunt Camp Rd
- 5634, 5642 Hunt Camp Rd
- Lot A1C Hunt Camp Rd
- 5678 Hunt Camp Rd
- 5590 Hunt Camp Rd
- 5566 Hunt Camp Rd
- 7202 Birch Ct
- 5525 Arthur St
- 0 Starkey Rd
- 5522 Crestwood Dr Unit 5524
- 3556 Londonderry Ln
- 5612 Village Way
- 3543 Londonderry Ln
- 5614 Rockbridge Ct
- 7311 Maple Ct
- 5137 Overland Dr Unit F
- 5157 Overland Dr Unit E
- 5161 Overland Dr Unit C
- 5146 Overland Dr
- 3368 Forest Ct
- 3420 Chaparral Dr
- 4465 Olyvia Place
- 4978 Hunting Hills Cir
- 5400 Bernard Dr
- 5260 Crossbow Cir Unit 6A
- 3345 Circle Brook Dr
- 3101 Honeywood Ln
- 3464 Colonial Ave
- 4528 Hazel Dr
- 4502 Vest Dr
- 5017 Merriman Rd
- 3715 Parliament Rd SW
- 3635 Sunscape Dr
- 726 Townside Rd SW Unit 2
- 734 Townside Rd SW Unit 7
