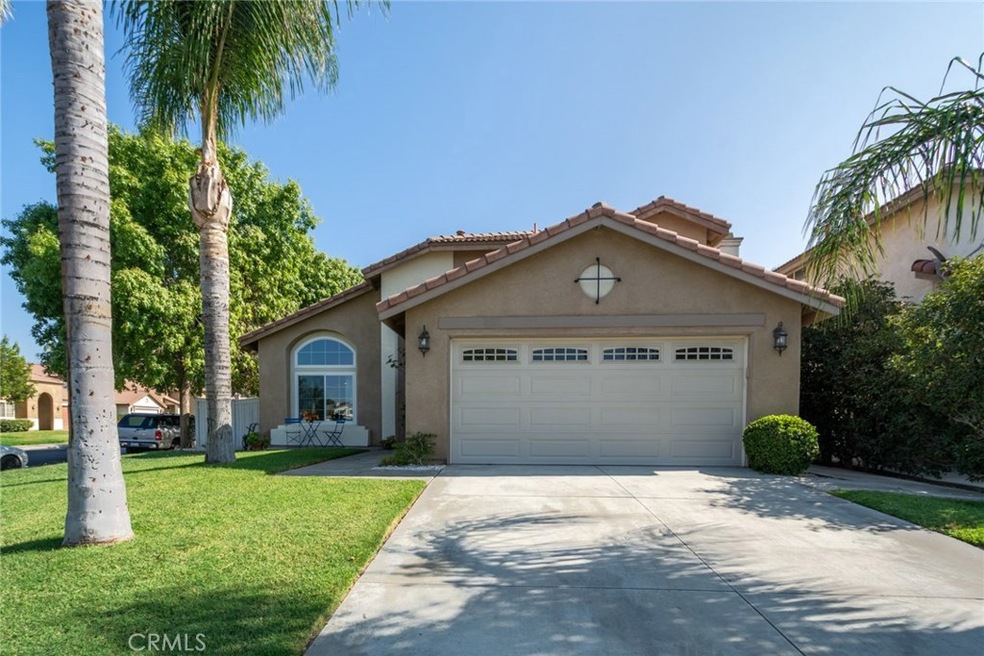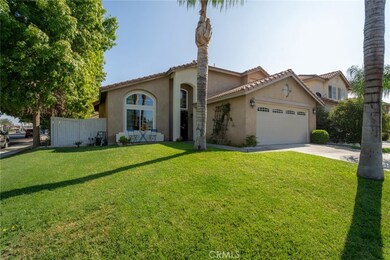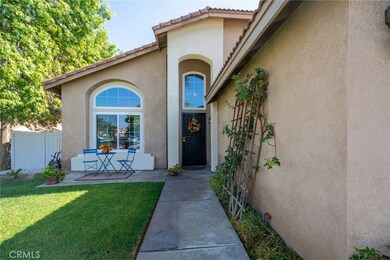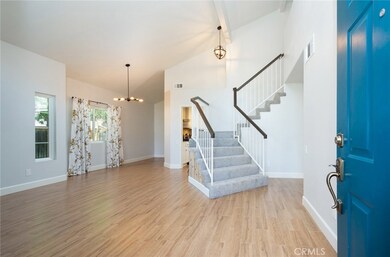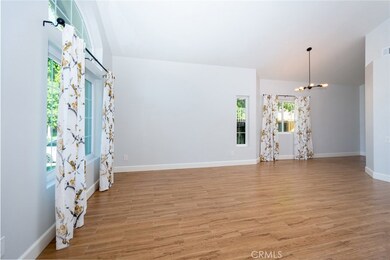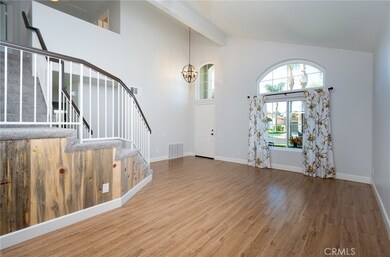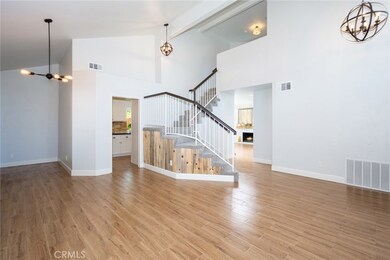
5131 Seri Ct Riverside, CA 92509
Highlights
- Spa
- Modern Architecture
- Walk-In Pantry
- Cathedral Ceiling
- Granite Countertops
- Cul-De-Sac
About This Home
As of October 2020Stunning home located in Loring Ranch Community in Jurupa Valley. Home has been beautifully upgraded and seller is proud of the finished look.
This 4 bedroom, 2.5 bathroom home boasts all new windows throughout, new carpet in all the bedrooms and staircase and all fresh interior paint.
Kitchen has granite counter tops, backsplash, farm sink, new door knobs on cabinets with a lazy susan, built in trashcan, tile floors.
Also all stainless steel appliances including stainless steel stove hood stay. Formal living room and family room with tile floors and new baseboards, impressive fireplace with shiplap top. All bedrooms are ample in size and have new doors and hard wear. All bath have new flooring, cabinets, sinks
and lighting. Garage door about 4yrs old and has been painted. 1 year old water heater and a/c and furnace system have had their maintenance. backyard is nicely manicured with mature trees that add shade, great concrete area for family get together.
Last Agent to Sell the Property
Feigen Realty Group License #01356037 Listed on: 09/23/2020
Home Details
Home Type
- Single Family
Est. Annual Taxes
- $5,414
Year Built
- Built in 2002
Lot Details
- 5,663 Sq Ft Lot
- Cul-De-Sac
- Wood Fence
- Back and Front Yard
- Property is zoned R-4
HOA Fees
- $40 Monthly HOA Fees
Parking
- 2 Car Attached Garage
- Parking Available
- Two Garage Doors
Home Design
- Modern Architecture
- Turnkey
- Planned Development
- Slab Foundation
- Tile Roof
- Stucco
Interior Spaces
- 1,831 Sq Ft Home
- 2-Story Property
- Cathedral Ceiling
- Ceiling Fan
- Gas Fireplace
- Sliding Doors
- Family Room with Fireplace
- Combination Dining and Living Room
Kitchen
- Galley Kitchen
- Walk-In Pantry
- Free-Standing Range
- Dishwasher
- Granite Countertops
- Disposal
Flooring
- Carpet
- Laminate
- Tile
Bedrooms and Bathrooms
- 4 Bedrooms | 1 Main Level Bedroom
- Remodeled Bathroom
- Tile Bathroom Countertop
- Dual Vanity Sinks in Primary Bathroom
- Bathtub with Shower
- Walk-in Shower
Laundry
- Laundry Room
- Laundry in Garage
Outdoor Features
- Spa
- Concrete Porch or Patio
- Exterior Lighting
Utilities
- Central Heating and Cooling System
- Sewer Paid
Listing and Financial Details
- Tax Lot 68
- Tax Tract Number 233952
- Assessor Parcel Number 181331010
Community Details
Overview
- Loring Ranch HOA, Phone Number (951) 354-5365
Recreation
- Community Pool
- Community Spa
- Park
Ownership History
Purchase Details
Home Financials for this Owner
Home Financials are based on the most recent Mortgage that was taken out on this home.Purchase Details
Home Financials for this Owner
Home Financials are based on the most recent Mortgage that was taken out on this home.Purchase Details
Purchase Details
Purchase Details
Home Financials for this Owner
Home Financials are based on the most recent Mortgage that was taken out on this home.Purchase Details
Home Financials for this Owner
Home Financials are based on the most recent Mortgage that was taken out on this home.Purchase Details
Home Financials for this Owner
Home Financials are based on the most recent Mortgage that was taken out on this home.Purchase Details
Similar Homes in Riverside, CA
Home Values in the Area
Average Home Value in this Area
Purchase History
| Date | Type | Sale Price | Title Company |
|---|---|---|---|
| Grant Deed | $463,000 | Wfg Title Company Of Ca | |
| Grant Deed | $220,000 | Landsafe Title Of Ca Inc | |
| Trustee Deed | $177,750 | Landsafe Title | |
| Trustee Deed | $2,670 | None Available | |
| Grant Deed | $425,000 | United Title | |
| Grant Deed | $365,000 | United Title Company | |
| Grant Deed | $190,500 | Fidelity National Title Co | |
| Grant Deed | -- | Chicago Title Co |
Mortgage History
| Date | Status | Loan Amount | Loan Type |
|---|---|---|---|
| Open | $234,500 | New Conventional | |
| Previous Owner | $260,000 | New Conventional | |
| Previous Owner | $214,423 | FHA | |
| Previous Owner | $340,000 | New Conventional | |
| Previous Owner | $292,000 | Purchase Money Mortgage | |
| Previous Owner | $66,000 | Credit Line Revolving | |
| Previous Owner | $195,695 | FHA | |
| Previous Owner | $24,000 | Unknown | |
| Previous Owner | $186,100 | FHA | |
| Closed | $73,000 | No Value Available |
Property History
| Date | Event | Price | Change | Sq Ft Price |
|---|---|---|---|---|
| 10/30/2020 10/30/20 | Sold | $463,000 | +0.7% | $253 / Sq Ft |
| 09/23/2020 09/23/20 | For Sale | $459,900 | +102.0% | $251 / Sq Ft |
| 05/04/2012 05/04/12 | Sold | $227,700 | +3.1% | $124 / Sq Ft |
| 03/20/2012 03/20/12 | Pending | -- | -- | -- |
| 02/22/2012 02/22/12 | Price Changed | $220,900 | -3.0% | $121 / Sq Ft |
| 02/06/2012 02/06/12 | Price Changed | $227,800 | -3.0% | $124 / Sq Ft |
| 01/11/2012 01/11/12 | For Sale | $234,900 | -- | $128 / Sq Ft |
Tax History Compared to Growth
Tax History
| Year | Tax Paid | Tax Assessment Tax Assessment Total Assessment is a certain percentage of the fair market value that is determined by local assessors to be the total taxable value of land and additions on the property. | Land | Improvement |
|---|---|---|---|---|
| 2025 | $5,414 | $926,559 | $75,769 | $850,790 |
| 2023 | $5,414 | $481,705 | $72,828 | $408,877 |
| 2022 | $5,306 | $472,260 | $71,400 | $400,860 |
| 2021 | $5,276 | $463,000 | $70,000 | $393,000 |
| 2020 | $4,863 | $252,661 | $63,163 | $189,498 |
| 2019 | $4,805 | $247,708 | $61,925 | $185,783 |
| 2018 | $4,709 | $242,852 | $60,711 | $182,141 |
| 2017 | $4,659 | $238,091 | $59,521 | $178,570 |
| 2016 | $4,621 | $233,423 | $58,354 | $175,069 |
| 2015 | $3,030 | $229,920 | $57,479 | $172,441 |
| 2014 | $2,984 | $225,418 | $56,354 | $169,064 |
Agents Affiliated with this Home
-

Seller's Agent in 2020
Sarah Crane
Feigen Realty Group
(951) 522-5151
2 in this area
99 Total Sales
-

Buyer's Agent in 2020
Rick Mason
Interbanc Real Estate
(909) 941-8424
1 in this area
20 Total Sales
-
D
Seller's Agent in 2012
Dana Cadena
Platinum Real Estate
-
D
Seller Co-Listing Agent in 2012
Daniel Vasquez
Platinum Real Estate
Map
Source: California Regional Multiple Listing Service (CRMLS)
MLS Number: SW20199179
APN: 181-331-010
- 5185 Konic Ct
- 5166 Contay Way
- 5244 Holstein Way
- 5374 Mission Rock Way
- 5191 Westerfield St
- 3825 Crestmore Rd Unit 495
- 4816 Gregory Rd
- 3883 Wallace St
- 4674 Maxwell Ct
- 5442 Mission Blvd
- 4676 Maxwell Ct
- 3747 Mintern St
- 4320 Glenwood Dr
- 0 35th St Unit SB25168458
- 5154 34th St
- 4800 Palm Ave
- 5746 Tilton Ave
- 4492 12th St
- 4365 Alta Vista Dr
- 5754 Tilton Ave
