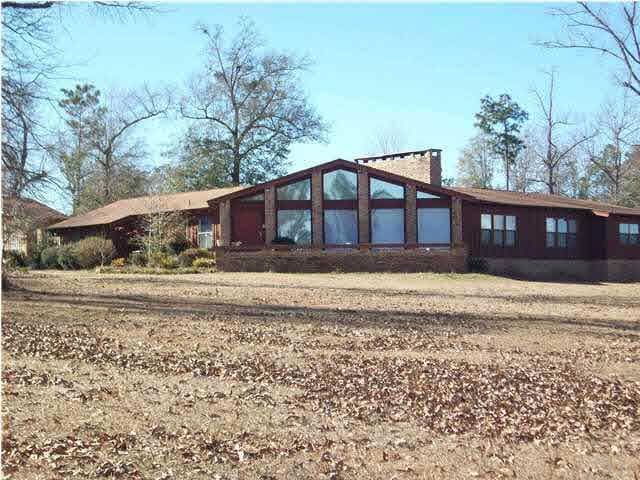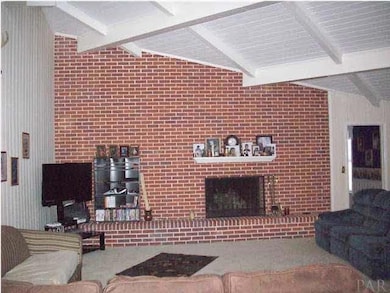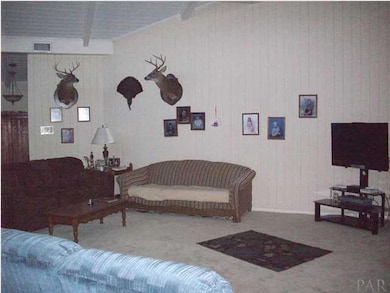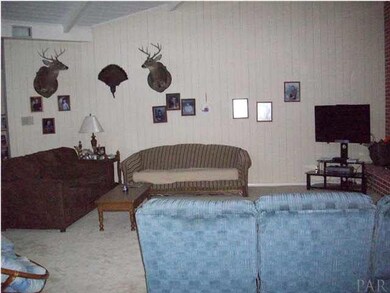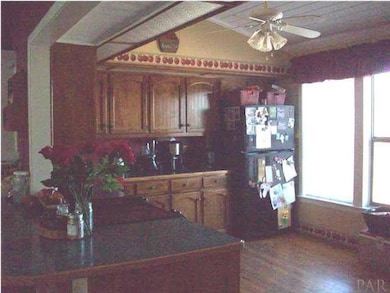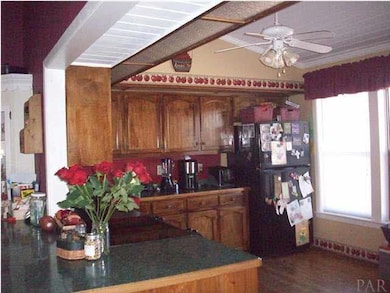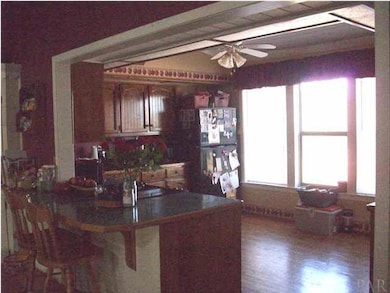
5131 Wiggins Lake Rd Mc David, FL 32568
Highlights
- In Ground Pool
- Deck
- Vaulted Ceiling
- Sitting Area In Primary Bedroom
- Contemporary Architecture
- Wood Flooring
About This Home
As of August 2013Truly Unique Home with fantastic lake views. Home has terrific floor plan with kitchen & breakfast area and family room w/wood burning fireplace overlooking huge game room that leads onto patio with in ground swimming pool. Home has formal dining room and living room w/fireplace also. Split bedroom plan, vaulted ceilings, detached workshop, and large covered shed that could easily become an entertainment pavillion. This property has many amenities and great potential with lots of space indoors and outdoors. Call today to set up your personal showing of this grand property!!
Last Buyer's Agent
Wendy Peterson
RE/MAX INFINITY

Home Details
Home Type
- Single Family
Est. Annual Taxes
- $5,867
Year Built
- Built in 1960
Lot Details
- 3.8 Acre Lot
- Partially Fenced Property
- Privacy Fence
- Corner Lot
Home Design
- Contemporary Architecture
- Brick Exterior Construction
- Composition Roof
Interior Spaces
- 4,400 Sq Ft Home
- 1-Story Property
- Bookcases
- Chair Railings
- Crown Molding
- Vaulted Ceiling
- Ceiling Fan
- Skylights
- Recessed Lighting
- Fireplace
- Blinds
- Insulated Doors
- Family Room Downstairs
- Sitting Room
- Formal Dining Room
- Inside Utility
- Washer and Dryer Hookup
Kitchen
- Breakfast Area or Nook
- Breakfast Bar
- Self-Cleaning Oven
- Dishwasher
- Laminate Countertops
Flooring
- Wood
- Carpet
- Tile
- Terrazzo
Bedrooms and Bathrooms
- 5 Bedrooms
- Sitting Area In Primary Bedroom
- Split Bedroom Floorplan
- Dual Closets
- Dressing Area
- 3 Full Bathrooms
- Tile Bathroom Countertop
- Cultured Marble Bathroom Countertops
- Dual Vanity Sinks in Primary Bathroom
- Soaking Tub
Home Security
- Home Security System
- Fire and Smoke Detector
Parking
- 2 Parking Spaces
- 2 Carport Spaces
Eco-Friendly Details
- Energy-Efficient Insulation
Outdoor Features
- In Ground Pool
- Deck
- Patio
- Separate Outdoor Workshop
Schools
- Bratt Elementary School
- Ernest Ward Middle School
- Northview High School
Utilities
- Central Heating and Cooling System
- Heat Pump System
- Electric Water Heater
- Septic Tank
- High Speed Internet
Community Details
- No Home Owners Association
Listing and Financial Details
- Assessor Parcel Number 315N322002004001
Ownership History
Purchase Details
Purchase Details
Purchase Details
Purchase Details
Home Financials for this Owner
Home Financials are based on the most recent Mortgage that was taken out on this home.Purchase Details
Home Financials for this Owner
Home Financials are based on the most recent Mortgage that was taken out on this home.Similar Homes in the area
Home Values in the Area
Average Home Value in this Area
Purchase History
| Date | Type | Sale Price | Title Company |
|---|---|---|---|
| Quit Claim Deed | $100 | None Listed On Document | |
| Interfamily Deed Transfer | -- | None Available | |
| Quit Claim Deed | -- | Attorney | |
| Warranty Deed | $228,000 | Partnership Title Co Llc | |
| Warranty Deed | $275,000 | Title Offices Llc |
Mortgage History
| Date | Status | Loan Amount | Loan Type |
|---|---|---|---|
| Previous Owner | $145,000 | New Conventional | |
| Previous Owner | $116,200 | Credit Line Revolving | |
| Previous Owner | $92,000 | Credit Line Revolving |
Property History
| Date | Event | Price | Change | Sq Ft Price |
|---|---|---|---|---|
| 07/08/2025 07/08/25 | For Sale | $300,000 | +31.6% | $68 / Sq Ft |
| 08/29/2013 08/29/13 | Sold | $228,000 | -12.0% | $52 / Sq Ft |
| 07/30/2013 07/30/13 | Pending | -- | -- | -- |
| 01/13/2011 01/13/11 | For Sale | $259,000 | -- | $59 / Sq Ft |
Tax History Compared to Growth
Tax History
| Year | Tax Paid | Tax Assessment Tax Assessment Total Assessment is a certain percentage of the fair market value that is determined by local assessors to be the total taxable value of land and additions on the property. | Land | Improvement |
|---|---|---|---|---|
| 2024 | $5,867 | $458,918 | $28,458 | $430,460 |
| 2023 | $5,867 | $430,318 | $0 | $0 |
| 2022 | $5,366 | $391,199 | $19,779 | $371,420 |
| 2021 | $4,506 | $316,334 | $0 | $0 |
| 2020 | $2,839 | $243,364 | $0 | $0 |
| 2019 | $2,789 | $237,893 | $0 | $0 |
| 2018 | $2,785 | $233,458 | $0 | $0 |
| 2017 | $2,779 | $228,657 | $0 | $0 |
| 2016 | $2,759 | $223,954 | $0 | $0 |
| 2015 | $2,757 | $222,398 | $0 | $0 |
| 2014 | $3,352 | $217,512 | $0 | $0 |
Agents Affiliated with this Home
-
Tina Marsh

Seller's Agent in 2025
Tina Marsh
Keller Williams Realty FWB
(850) 974-5016
261 Total Sales
-
Debbie Rowell

Seller's Agent in 2013
Debbie Rowell
SOUTHERN REAL ESTATE
(251) 294-6999
427 Total Sales
-
W
Buyer's Agent in 2013
Wendy Peterson
RE/MAX
Map
Source: Pensacola Association of REALTORS®
MLS Number: 402685
APN: 31-5N-32-2002-004-001
- 5471 Hwy 164
- 5471 Highway 164
- 7540 Florida 97
- 4730 Gobbler Rd
- 177 Juniper St
- 5800BLK Arthur Brown Rd
- 5700 Block Pine Forest Rd
- 01 Florida 97
- 600 N Highway 99
- 6300 BLK Deer Lake Rd
- 600 Escambia County Highway 99
- 5400 BLK Rockaway Creek Rd
- 00 Highway 99
- 00 Hwy 99
- 6050 Florida 97
- 6050 Highway 97
- 3800 Escambia County Highway 99
- 4890 Lemon Rd
- 1950 Wilma Rd Unit LotWP001
- 1950 Wilma Rd
