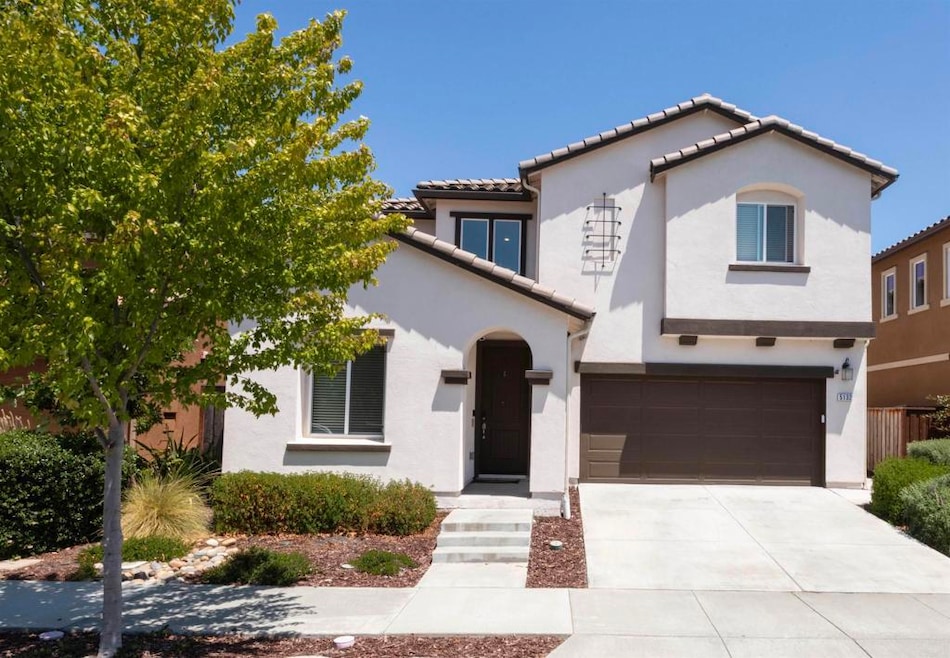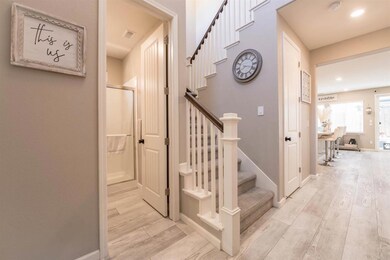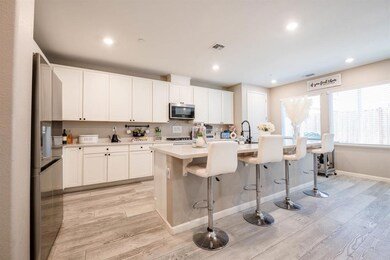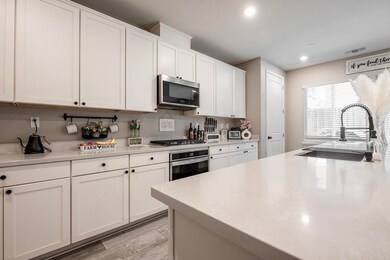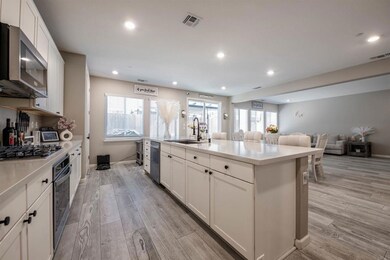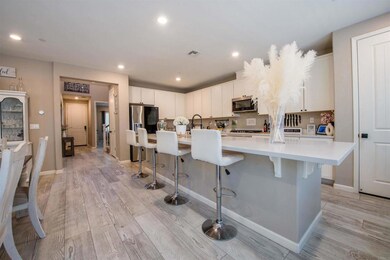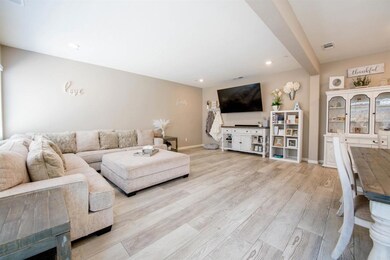
5132 Kevin Place Rohnert Park, CA 94928
Estimated payment $5,967/month
Highlights
- Loft
- 2 Car Attached Garage
- Laundry Room
- Family Room Off Kitchen
- Park
- Central Heating and Cooling System
About This Home
Welcome to your dream home nestled in the highly desirable University District of Rohnert Park! This gorgeous 2,371 sq. ft. residence perfectly marries comfort and functionality, offering three spacious bedrooms upstairs along with a private guest suite and bathroom on the first floor for added convenience for visitors. This layout is the most desirable in this community. Upstairs, you’ll discover a versatile loft area, ideal for a home office, playroom, or additional living space. The heart of the home features an expansive kitchen with a large Quartz island and bar seating, stainless steel appliances, and a pantry, seamlessly flowing into the inviting family room—perfect for entertaining friends and family. The master bedroom serves as a tranquil retreat, complete with an ensuite bathroom that boasts double vanities, a soaking tub, a stand-alone shower, and a roomy walk-in closet. And a large 2-car garage. This home is ready for you to move in. It is just a stone's throw from Sonoma State University makes it an appealing choice. Don’t miss your chance to own this exceptional property.
Home Details
Home Type
- Single Family
Est. Annual Taxes
- $13,514
Year Built
- Built in 2019
HOA Fees
- $110 Monthly HOA Fees
Parking
- 2 Car Attached Garage
Home Design
- Planned Development
- Tile Roof
Interior Spaces
- 2,371 Sq Ft Home
- 2-Story Property
- Family Room Off Kitchen
- Living Room with Fireplace
- Dining Room
- Loft
Kitchen
- Six Burner Stove
- Gas and Electric Range
- Microwave
- Dishwasher
- Disposal
Bedrooms and Bathrooms
- 4 Bedrooms | 1 Main Level Bedroom
- 3 Full Bathrooms
Laundry
- Laundry Room
- Laundry on upper level
- Gas And Electric Dryer Hookup
Schools
- Evergreen Elementary School
- Lawrence Middle School
- Rancho High School
Additional Features
- Back Yard
- Central Heating and Cooling System
Listing and Financial Details
- Assessor Parcel Number 159560005000
- Seller Considering Concessions
Community Details
Overview
- University District Association, Phone Number (800) 443-5746
- MULBERRY
Recreation
- Park
Map
Home Values in the Area
Average Home Value in this Area
Tax History
| Year | Tax Paid | Tax Assessment Tax Assessment Total Assessment is a certain percentage of the fair market value that is determined by local assessors to be the total taxable value of land and additions on the property. | Land | Improvement |
|---|---|---|---|---|
| 2024 | $13,514 | $926,030 | $370,444 | $555,586 |
| 2023 | $13,514 | $907,874 | $363,181 | $544,693 |
| 2022 | $13,303 | $890,073 | $356,060 | $534,013 |
| 2021 | $12,776 | $872,622 | $349,079 | $523,543 |
| 2020 | $13,385 | $863,675 | $345,500 | $518,175 |
| 2019 | $5,520 | $204,000 | $204,000 | $0 |
| 2018 | $3,124 | $5,702 | $5,702 | $0 |
| 2017 | $438 | $5,591 | $5,591 | $0 |
| 2016 | $169 | $5,482 | $5,482 | $0 |
Property History
| Date | Event | Price | Change | Sq Ft Price |
|---|---|---|---|---|
| 07/19/2025 07/19/25 | Price Changed | $855,000 | -1.6% | $361 / Sq Ft |
| 07/12/2025 07/12/25 | For Sale | $869,000 | -- | $367 / Sq Ft |
Purchase History
| Date | Type | Sale Price | Title Company |
|---|---|---|---|
| Grant Deed | $684,000 | First American Title Co | |
| Grant Deed | $6,200,000 | First American Title Co |
Mortgage History
| Date | Status | Loan Amount | Loan Type |
|---|---|---|---|
| Open | $648,000 | New Conventional | |
| Closed | $649,453 | New Conventional |
Similar Homes in Rohnert Park, CA
Source: California Regional Multiple Listing Service (CRMLS)
MLS Number: PTP2504847
APN: 159-560-005
- 5124 Kevin Place
- 5114 Kolton Place
- 5204 Kim Place
- 1607 Parkway Dr
- 1421 Oak Cir
- 1492 Parkway Dr
- 1560 Parkway Dr
- 5005 King Place
- 1504 Keats Place
- 5453 Kaitlyn Place
- 5401 Kaitlyn Place
- 2013 Kingwood Rd
- 6194 San Gabriel Place
- 5540 Kenneth Place
- 5558 Kennedy Place
- 2111 Karen Place
- 5651 Kameron Place
- 2129 Kingwood Rd
- 2153 Kingwood Rd
- 5733 Kassandra Place
- 1558 Parkway Dr
- 5401 Kaitlyn Place
- 5425 Snyder Ln
- 5849 Kristina Place
- 4949 Snyder Ln
- 7201 Camino Colegio Unit 7201
- 7415 Circle Dr
- 1311 Maurice Ave Unit 1311 Maurice Avenue
- 1209 Cala Way
- 1450 E Cotati Ave
- 6351 Country Club Dr
- 7272 Camino Colegio
- 4757 Snyder Ln
- 1326 E Cotati Ave
- 7777 Camino Colegio Unit 7777
- 655 Enterprise Dr
- 42 Freedom Place
- 1407 Muir Place
- 400 Santa Alicia Dr
- 8670 Camino Colegio
