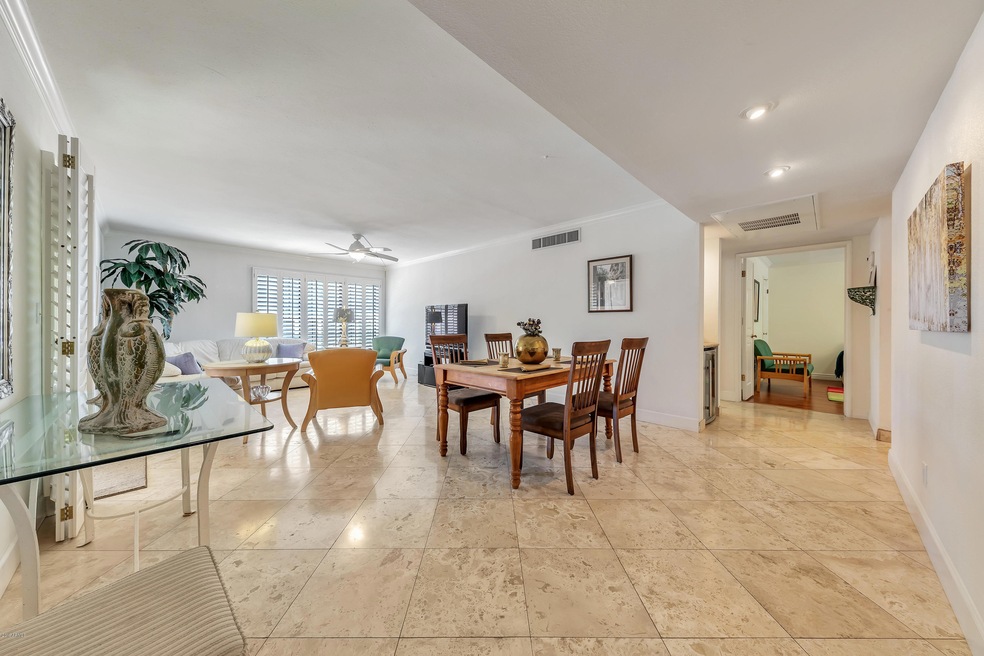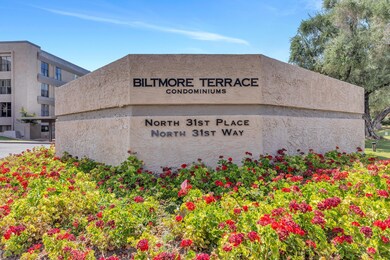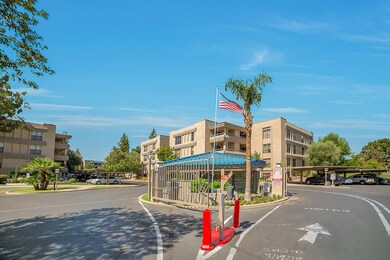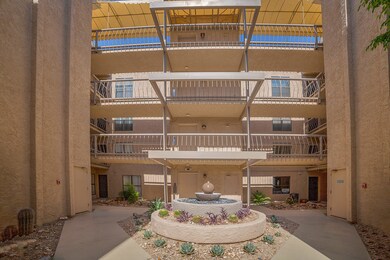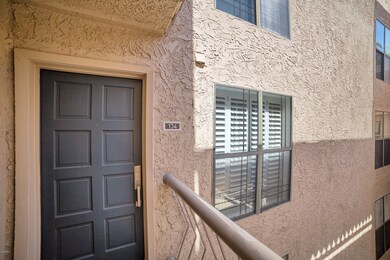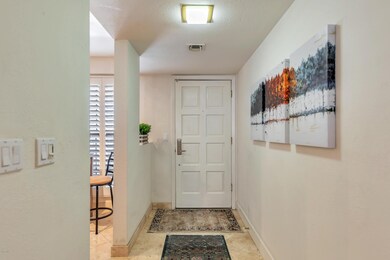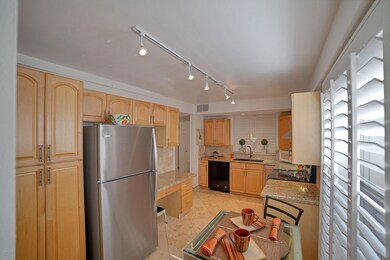
5132 N 31st Way Unit 134 Phoenix, AZ 85016
Camelback East Village NeighborhoodHighlights
- Golf Course Community
- Fitness Center
- Unit is on the top floor
- Phoenix Coding Academy Rated A
- Gated with Attendant
- Heated Spa
About This Home
As of April 2021A great investment property with the possibility to lease for a minimum of 2 weeks. Fully furnished condo on the third floor with elevator located in a guard gated community off a golf course; walking distance to Safeway, Banks, Coffee Shops and Restaurants. Well kept condo with updates such as Maple cabinets and granite counters in the kitchen, updated bathroom with double sinks and walk in shower and plantation shutters though out the property. Tile flooring is tile though out the property with plenty of cabinet space. The second bedroom has been used as a spare room or den with a closet. Currently there is a new leather couch that turns into a queen size bed. All furniture is available to purchase with a Separate Bill of Sale A ready to move in property in a prime location!
Last Agent to Sell the Property
Coldwell Banker Realty License #SA656747000 Listed on: 07/11/2019

Property Details
Home Type
- Condominium
Est. Annual Taxes
- $2,239
Year Built
- Built in 1981
Lot Details
- Two or More Common Walls
- Wrought Iron Fence
- Block Wall Fence
- Front and Back Yard Sprinklers
- Grass Covered Lot
HOA Fees
Home Design
- Spanish Architecture
- Built-Up Roof
- Block Exterior
- Stucco
Interior Spaces
- 1,258 Sq Ft Home
- 4-Story Property
- Furnished
- Double Pane Windows
- Granite Countertops
Flooring
- Wood
- Tile
Bedrooms and Bathrooms
- 2 Bedrooms
- Remodeled Bathroom
- 1 Bathroom
- Dual Vanity Sinks in Primary Bathroom
Parking
- 1 Carport Space
- Assigned Parking
Accessible Home Design
- Grab Bar In Bathroom
- No Interior Steps
Outdoor Features
- Heated Spa
- Balcony
Location
- Unit is on the top floor
Schools
- Madison Elementary School
- Madison #1 Middle School
- Camelback High School
Utilities
- Central Air
- Heating Available
- High Speed Internet
- Cable TV Available
Listing and Financial Details
- Home warranty included in the sale of the property
- Legal Lot and Block 134 / 3100
- Assessor Parcel Number 164-69-500
Community Details
Overview
- Association fees include roof repair, insurance, sewer, ground maintenance, street maintenance, front yard maint, trash, water, roof replacement, maintenance exterior
- Ogden Realty Association, Phone Number (480) 396-4567
- Abeva Biltmore Association, Phone Number (602) 955-1003
- Association Phone (602) 955-1003
- Biltmore Terrace Condominiums Subdivision
Recreation
- Golf Course Community
- Fitness Center
- Community Pool
- Community Spa
- Bike Trail
Additional Features
- Recreation Room
- Gated with Attendant
Ownership History
Purchase Details
Home Financials for this Owner
Home Financials are based on the most recent Mortgage that was taken out on this home.Purchase Details
Home Financials for this Owner
Home Financials are based on the most recent Mortgage that was taken out on this home.Purchase Details
Home Financials for this Owner
Home Financials are based on the most recent Mortgage that was taken out on this home.Purchase Details
Home Financials for this Owner
Home Financials are based on the most recent Mortgage that was taken out on this home.Similar Homes in the area
Home Values in the Area
Average Home Value in this Area
Purchase History
| Date | Type | Sale Price | Title Company |
|---|---|---|---|
| Warranty Deed | $292,000 | Chicago Title Agency Inc | |
| Warranty Deed | $238,500 | Equity Title Agency Inc | |
| Warranty Deed | $220,000 | Equity Title Agency Inc | |
| Warranty Deed | $117,000 | Fidelity Title |
Mortgage History
| Date | Status | Loan Amount | Loan Type |
|---|---|---|---|
| Previous Owner | $80,250 | New Conventional |
Property History
| Date | Event | Price | Change | Sq Ft Price |
|---|---|---|---|---|
| 01/20/2025 01/20/25 | Rented | $2,300 | -99.4% | -- |
| 12/15/2024 12/15/24 | Under Contract | -- | -- | -- |
| 11/01/2024 11/01/24 | For Sale | $365,000 | 0.0% | $297 / Sq Ft |
| 10/28/2024 10/28/24 | Price Changed | $2,300 | +9.5% | $2 / Sq Ft |
| 10/11/2024 10/11/24 | Price Changed | $2,100 | -8.7% | $2 / Sq Ft |
| 08/26/2024 08/26/24 | For Rent | $2,300 | 0.0% | -- |
| 07/01/2024 07/01/24 | Rented | $2,300 | 0.0% | -- |
| 06/19/2024 06/19/24 | Under Contract | -- | -- | -- |
| 05/16/2024 05/16/24 | For Rent | $2,300 | 0.0% | -- |
| 04/01/2021 04/01/21 | Sold | $292,000 | +2.5% | $232 / Sq Ft |
| 03/10/2021 03/10/21 | Pending | -- | -- | -- |
| 02/26/2021 02/26/21 | For Sale | $285,000 | +19.5% | $227 / Sq Ft |
| 01/21/2020 01/21/20 | Sold | $238,500 | -4.6% | $190 / Sq Ft |
| 01/07/2020 01/07/20 | Pending | -- | -- | -- |
| 01/02/2020 01/02/20 | Price Changed | $250,000 | +2.0% | $199 / Sq Ft |
| 11/08/2019 11/08/19 | For Sale | $245,000 | +2.7% | $195 / Sq Ft |
| 11/01/2019 11/01/19 | Off Market | $238,500 | -- | -- |
| 07/11/2019 07/11/19 | For Sale | $245,000 | +11.4% | $195 / Sq Ft |
| 04/10/2019 04/10/19 | Sold | $220,000 | -2.2% | $175 / Sq Ft |
| 02/01/2019 02/01/19 | Pending | -- | -- | -- |
| 11/08/2018 11/08/18 | For Sale | $225,000 | -- | $179 / Sq Ft |
Tax History Compared to Growth
Tax History
| Year | Tax Paid | Tax Assessment Tax Assessment Total Assessment is a certain percentage of the fair market value that is determined by local assessors to be the total taxable value of land and additions on the property. | Land | Improvement |
|---|---|---|---|---|
| 2025 | $2,395 | $19,284 | -- | -- |
| 2024 | $2,331 | $18,366 | -- | -- |
| 2023 | $2,331 | $25,730 | $5,140 | $20,590 |
| 2022 | $2,261 | $20,370 | $4,070 | $16,300 |
| 2021 | $2,281 | $18,870 | $3,770 | $15,100 |
| 2020 | $1,984 | $17,210 | $3,440 | $13,770 |
| 2019 | $2,196 | $16,480 | $3,290 | $13,190 |
| 2018 | $2,391 | $15,670 | $3,130 | $12,540 |
| 2017 | $1,792 | $15,070 | $3,010 | $12,060 |
| 2016 | $1,727 | $14,270 | $2,850 | $11,420 |
| 2015 | $1,607 | $14,560 | $2,910 | $11,650 |
Agents Affiliated with this Home
-
Rosemary DeLaurentis

Seller's Agent in 2025
Rosemary DeLaurentis
Coldwell Banker Realty
(602) 373-9116
7 in this area
81 Total Sales
-
Mark Donnelly
M
Buyer's Agent in 2025
Mark Donnelly
HomeSmart
(602) 625-7888
1 in this area
1 Total Sale
-
Cherita Holmes

Buyer's Agent in 2024
Cherita Holmes
DeLex Realty
(480) 306-2796
1 in this area
12 Total Sales
-
Erika Willison

Seller's Agent in 2021
Erika Willison
Russ Lyon Sotheby's International Realty
(602) 550-9595
2 in this area
57 Total Sales
-
David M Jones

Buyer's Agent in 2021
David M Jones
DeLex Realty
(480) 862-9276
2 in this area
4 Total Sales
-
D
Buyer's Agent in 2021
David Jones
HomeSmart
Map
Source: Arizona Regional Multiple Listing Service (ARMLS)
MLS Number: 5950969
APN: 164-69-500
- 5132 N 31st Way Unit 114
- 5132 N 31st Way Unit 123
- 5132 N 31st Way Unit 144
- 5132 N 31st Way Unit 147
- 5122 N 31st Way Unit 244
- 5124 N 31st Place Unit 522
- 5124 N 31st Place Unit 512
- 5110 N 31st Way Unit 345
- 5102 N 31st Place Unit 432
- 5104 N 32nd St Unit 114
- 3201 E Colter St
- 84 Biltmore Est --
- 5112 N 32nd Place
- 3102 E Mariposa St
- 15 Biltmore Estates Dr
- 5307 N 32nd Place
- 3105 E Marshall Ave
- 3235 E Camelback Rd Unit 124
- 3029 E Elm St
- 3406 E Pyrenees Pass
