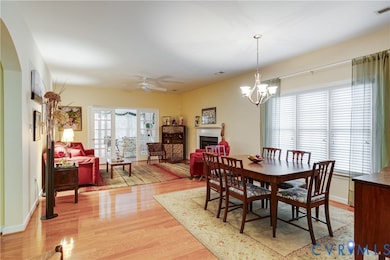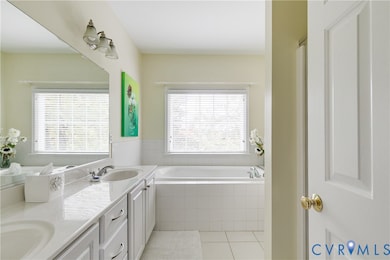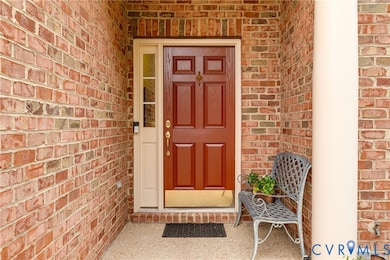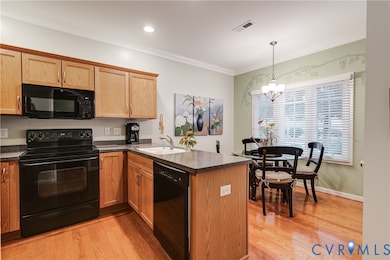5132 Park Commons Loop Glen Allen, VA 23059
Twin Hickory NeighborhoodEstimated payment $3,794/month
Highlights
- Popular Property
- Community Lake
- Wood Flooring
- Twin Hickory Elementary School Rated A-
- Wetlands on Lot
- High Ceiling
About This Home
Welcome to 5132 Park Commons Loop — a beautifully maintained 3-bedroom, 3-bath home where comfort meets convenience in the heart of Glen Allen. Here you can enjoy the MAINTENANCE FREE living of the Park Commons neighborhood plus the additional benefits of the Twin Hickory community.Thoughtfully designed for easy living, this inviting 1.5-story home features an open, light-filled layout, a new roof (2025), & updated windows throughout (2022).Step inside & be greeted by gleaming hardwood floors that flow into the cozy eat-in kitchen—a cheerful space offering abundant cabinetry, plenty of prep room, & a sunny nook for casual dining.The expansive great room is the heart of the home,blending a spacious living room & the second dining area around a warm gas fireplace—perfect for gathering with friends or curling up for a quiet night in. Just beyond,the bright sunroom offers year-round enjoyment with views of the lush,landscaped backyard—an ideal spot for morning coffee or simply soaking in the natural light.A private sitting room provides even more flexibility,ideal for a reading corner, home office, or creative retreat.The oversized primary suite feels like a true sanctuary, complete with dual walk-in closets & a crisp white spa-inspired ensuite bath featuring a soaking tub, separate shower, &double vanity.The secondary bedroom provides a comfortable retreat for family or guests, with easy access to a full hall bath.Upstairs, the third bedroom offers a quiet & versatile space—perfect for a guest suite or office space—& includes its own full bath, walk-in closet,& access to additional attic storage.Step outside to enjoy your private patio, where you can take in the view of the beautiful gardens & mature trees.With exterior maintenance & landscaping handled by the HOA, you’ll have more time to enjoy the things you love.Perfectly located near shopping, dining,&entertainment, this home combines everyday ease with timeless charm.Come experience the relaxed, maintenance-free lifestyle that awaits at 5132 Park Commons Loop.
Listing Agent
Keller Williams Realty Brokerage Phone: (804) 677-9118 License #0225101642 Listed on: 11/04/2025

Co-Listing Agent
Keller Williams Realty Brokerage Phone: (804) 677-9118 License #0225091878
Property Details
Home Type
- Condominium
Est. Annual Taxes
- $4,266
Year Built
- Built in 2005
HOA Fees
- $337 Monthly HOA Fees
Parking
- 2 Car Direct Access Garage
- Garage Door Opener
- Driveway
- Guest Parking
Home Design
- Patio Home
- Brick Exterior Construction
- Slab Foundation
- Shingle Roof
- Composition Roof
- Vinyl Siding
Interior Spaces
- 2,298 Sq Ft Home
- 1-Story Property
- Wired For Data
- High Ceiling
- Ceiling Fan
- Self Contained Fireplace Unit Or Insert
- Gas Fireplace
- Thermal Windows
- Dining Area
- Attic Fan
- Home Security System
- Washer
Kitchen
- Eat-In Kitchen
- Oven
- Induction Cooktop
- Stove
- Range Hood
- Microwave
- Dishwasher
- Disposal
Flooring
- Wood
- Partially Carpeted
- Tile
Bedrooms and Bathrooms
- 3 Bedrooms
- En-Suite Primary Bedroom
- Walk-In Closet
- 3 Full Bathrooms
- Double Vanity
Accessible Home Design
- Accessible Kitchen
- Accessibility Features
Outdoor Features
- Wetlands on Lot
- Porch
Schools
- Twin Hickory Elementary School
- Short Pump Middle School
- Deep Run High School
Utilities
- Forced Air Zoned Cooling and Heating System
- Heating System Uses Natural Gas
- Heat Pump System
- Vented Exhaust Fan
- Tankless Water Heater
- Gas Water Heater
- High Speed Internet
- Cable TV Available
Listing and Financial Details
- Assessor Parcel Number 745-770-4859.034
Community Details
Overview
- Park Commons At Twin Hickory Subdivision
- Maintained Community
- Community Lake
- Pond in Community
Recreation
- Trails
Additional Features
- Common Area
- Fire and Smoke Detector
Map
Home Values in the Area
Average Home Value in this Area
Tax History
| Year | Tax Paid | Tax Assessment Tax Assessment Total Assessment is a certain percentage of the fair market value that is determined by local assessors to be the total taxable value of land and additions on the property. | Land | Improvement |
|---|---|---|---|---|
| 2025 | $4,266 | $483,100 | $110,000 | $373,100 |
| 2024 | $4,266 | $480,100 | $110,000 | $370,100 |
| 2023 | $4,081 | $480,100 | $110,000 | $370,100 |
| 2022 | $3,624 | $426,300 | $100,000 | $326,300 |
| 2021 | $3,562 | $409,400 | $90,000 | $319,400 |
| 2020 | $3,562 | $409,400 | $90,000 | $319,400 |
| 2019 | $3,562 | $409,400 | $90,000 | $319,400 |
| 2018 | $3,380 | $388,500 | $90,000 | $298,500 |
| 2017 | $3,159 | $363,100 | $90,000 | $273,100 |
| 2016 | $3,159 | $363,100 | $90,000 | $273,100 |
| 2015 | $2,854 | $349,200 | $80,000 | $269,200 |
| 2014 | $2,854 | $328,000 | $80,000 | $248,000 |
Property History
| Date | Event | Price | List to Sale | Price per Sq Ft |
|---|---|---|---|---|
| 11/04/2025 11/04/25 | For Sale | $589,500 | -- | $257 / Sq Ft |
Purchase History
| Date | Type | Sale Price | Title Company |
|---|---|---|---|
| Gift Deed | -- | -- |
Source: Central Virginia Regional MLS
MLS Number: 2529797
APN: 745-770-4859.034
- 5004 Parkcrest Ct
- 5012 Park Commons Loop
- 4912 Parkcrest Ct
- 11944 Belmont Park Ct
- 5046 Willows Green Rd
- 11532 Saddleridge Rd
- 918 Jamerson Ln Unit 918
- 305 Jamerson Ct
- 4905 Old Millrace Place
- 11700 Autumnwood Ct
- 11012 Ellis Meadows Ln
- 12109 Oxford Landing Dr Unit 201
- 12109 Oxford Landing Dr Unit 102
- 0 Manakin Rd Unit VAGO2000320
- 11141 Opaca Ln
- 11539 Sadler Grove Rd
- 5004 Sadler Place Terrace
- 10605 Gate House Ct
- 11408 Maple Hill Place
- 4831 Cedar Branch Ct
- 11128 Swanee Mill Trace Unit 11128
- 4700 the Gardens Dr
- 1408 New Haven Ct
- 11401 Old Nuckols Rd
- 12109 Oxford Landing Dr Unit 201
- 5617 Benoni Ct
- 4610 Twin Hickory Lake Dr
- 4718 Twin Hickory Lake Dr
- 11107 Opaca Ln
- 11443 Hayloft Ln
- 10945 Nuckols Rd
- 4724 Coachmans Landing Ct
- 4301 Dominion Blvd
- 4127 San Marco Dr
- 4500 Metropolis Dr
- 5600 Mulholland Dr
- 4231 Park Pl Ct
- 4225 Innslake Dr
- 4524 Fort McHenry Pkwy
- 4180 Innesbrook Rd






