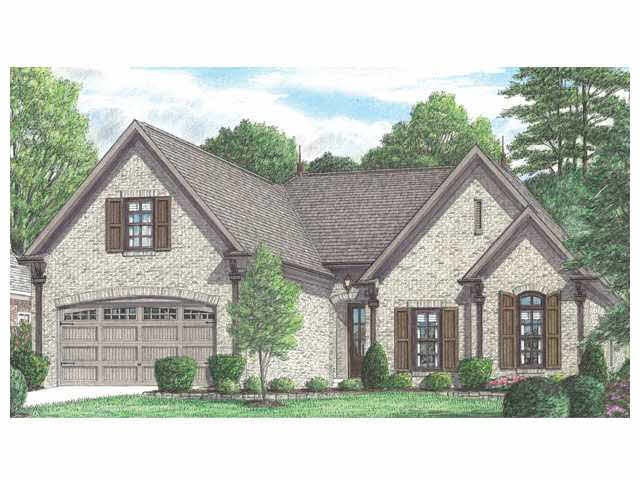
5133 Grassland Dr Arlington, TN 38002
Highlights
- Vaulted Ceiling
- Traditional Architecture
- Main Floor Primary Bedroom
- Rivercrest Elementary School Rated A-
- Wood Flooring
- <<bathWithWhirlpoolToken>>
About This Home
As of November 2020The Dandridge Plan. 3 bedroom, 2.5 baths, bonus room up. HW Floors, Granite in Kit/baths, smooth ceilings, rounded corners, outdoor living, screened in covered patio!
Last Agent to Sell the Property
Regency Realty, LLC License #263245 Listed on: 03/24/2014
Home Details
Home Type
- Single Family
Est. Annual Taxes
- $2,605
Year Built
- Built in 2014 | Under Construction
Lot Details
- 10,454 Sq Ft Lot
- Lot Dimensions are 80 x 125
- Level Lot
Home Design
- Traditional Architecture
Interior Spaces
- 2,200-2,399 Sq Ft Home
- 2,309 Sq Ft Home
- 1.5-Story Property
- Smooth Ceilings
- Popcorn or blown ceiling
- Vaulted Ceiling
- Ceiling Fan
- Gas Log Fireplace
- Some Wood Windows
- Double Pane Windows
- Breakfast Room
- Dining Room
- Den with Fireplace
- Bonus Room
- Screened Porch
- Termite Clearance
Kitchen
- Eat-In Kitchen
- Breakfast Bar
Flooring
- Wood
- Partially Carpeted
- Tile
Bedrooms and Bathrooms
- 3 Main Level Bedrooms
- Primary Bedroom on Main
- Walk-In Closet
- Dual Vanity Sinks in Primary Bathroom
- <<bathWithWhirlpoolToken>>
Laundry
- Laundry Room
- Washer and Dryer Hookup
Parking
- 2 Car Garage
- Front Facing Garage
- Garage Door Opener
Outdoor Features
- Patio
Utilities
- Multiple cooling system units
- Central Heating and Cooling System
Community Details
- Walker Farms Pd Phase 1 Subdivision
Listing and Financial Details
- Assessor Parcel Number B0138A A00070
Ownership History
Purchase Details
Home Financials for this Owner
Home Financials are based on the most recent Mortgage that was taken out on this home.Purchase Details
Home Financials for this Owner
Home Financials are based on the most recent Mortgage that was taken out on this home.Purchase Details
Home Financials for this Owner
Home Financials are based on the most recent Mortgage that was taken out on this home.Similar Homes in Arlington, TN
Home Values in the Area
Average Home Value in this Area
Purchase History
| Date | Type | Sale Price | Title Company |
|---|---|---|---|
| Warranty Deed | $308,000 | Realty Title & Escrow Co Inc | |
| Warranty Deed | $216,199 | Multiple | |
| Warranty Deed | $24,000 | Memphis Title Co |
Mortgage History
| Date | Status | Loan Amount | Loan Type |
|---|---|---|---|
| Open | $288,000 | New Conventional | |
| Previous Owner | $213,658 | VA | |
| Previous Owner | $214,755 | VA | |
| Previous Owner | $216,199 | VA | |
| Previous Owner | $171,584 | Construction |
Property History
| Date | Event | Price | Change | Sq Ft Price |
|---|---|---|---|---|
| 11/24/2020 11/24/20 | Sold | $308,000 | -0.6% | $140 / Sq Ft |
| 10/13/2020 10/13/20 | For Sale | $310,000 | +43.4% | $141 / Sq Ft |
| 07/25/2014 07/25/14 | Sold | $216,199 | +0.8% | $98 / Sq Ft |
| 03/24/2014 03/24/14 | Pending | -- | -- | -- |
| 03/24/2014 03/24/14 | For Sale | $214,480 | -- | $97 / Sq Ft |
Tax History Compared to Growth
Tax History
| Year | Tax Paid | Tax Assessment Tax Assessment Total Assessment is a certain percentage of the fair market value that is determined by local assessors to be the total taxable value of land and additions on the property. | Land | Improvement |
|---|---|---|---|---|
| 2025 | $2,605 | $104,700 | $21,600 | $83,100 |
| 2024 | $2,605 | $76,850 | $15,000 | $61,850 |
| 2023 | $3,935 | $76,850 | $15,000 | $61,850 |
| 2022 | $3,935 | $76,850 | $15,000 | $61,850 |
| 2021 | $3,996 | $76,850 | $15,000 | $61,850 |
| 2020 | $3,729 | $63,425 | $10,050 | $53,375 |
| 2019 | $1,161 | $63,425 | $10,050 | $53,375 |
| 2018 | $2,569 | $63,425 | $10,050 | $53,375 |
| 2017 | $3,767 | $63,425 | $10,050 | $53,375 |
| 2016 | $2,118 | $48,475 | $0 | $0 |
| 2014 | $1,365 | $5,500 | $0 | $0 |
Agents Affiliated with this Home
-
Q
Seller's Agent in 2020
Quiana Cox
Crye-Leike
-
Howard Vongpaseuth

Buyer's Agent in 2020
Howard Vongpaseuth
Pinnacle Realty
(901) 707-7700
18 in this area
128 Total Sales
-
Jocelyn Cuty

Seller's Agent in 2014
Jocelyn Cuty
Regency Realty, LLC
(901) 461-2889
4 in this area
97 Total Sales
-
Jim Norman

Buyer's Agent in 2014
Jim Norman
Keller Williams
(901) 483-3606
3 in this area
9 Total Sales
Map
Source: Memphis Area Association of REALTORS®
MLS Number: 3293173
APN: B0-138A-A0-0070
- 5172 Canebreak Cove
- 5178 Windrow Point
- 6839 Hare Pointe
- 6812 Hare Pointe Dr
- 5014 Hare Crossing Cove
- 6700 Beagle Ln
- 4752 Hampton Ridge Ln
- 4864 Avi Dr
- 4816 Avi Dr
- 5047 Jeffrey Keith Dr
- 5015 Eagles Nest Ln
- 6573 Logwood Cove
- 4595 Broadway Rd
- 5155 Bluff Springs Cove
- 6530 Raner Creek Dr
- 6492 Royal Valley Dr
- 0 Shadowlawn Rd Unit 10184858
- 4769 Shadow View Ln
- 4894 Shadow View Ln
- 4567 Garner Place
