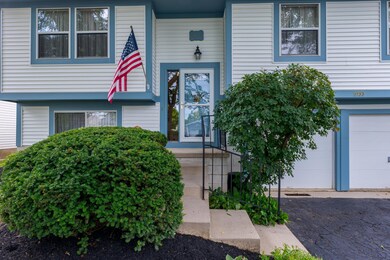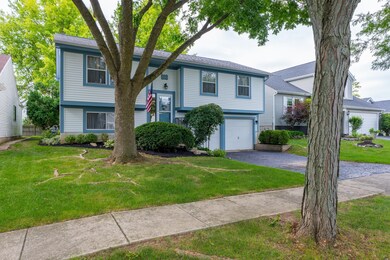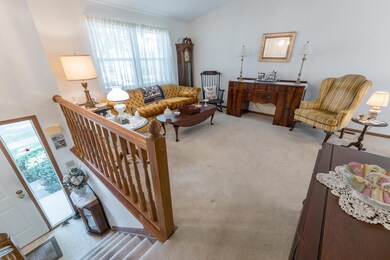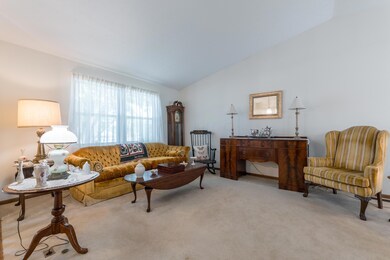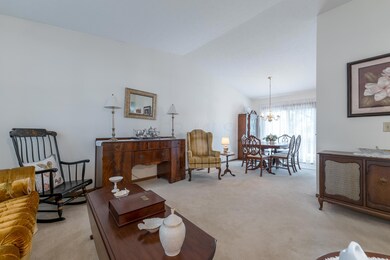
5133 Hidden View Dr Hilliard, OH 43026
Cross Creek NeighborhoodAbout This Home
As of July 2025This lovely original-owner home is a bright & open bi-level--2 car garage. 3 bedrooms & 2 Full baths! Living/dining area has high vaulted ceilings. Kitchen is open to eating/dining area & sliding glass doors lead to two-tiered deck in the beautiful & private back yard. Family room, full bath, & laundry room in lower level. Two Car Garage has storage space. Recent updates include: 2017 New roof & Siding. 2019 New Furnace & A/C, New hot water heater. Oak Run neighborhood has sidewalks & is convenient to shopping & freeway access. *taxes are homestead*
Last Agent to Sell the Property
Howard Hanna Real Estate Svcs License #2005006222 Listed on: 08/25/2022

Last Buyer's Agent
Dorinda Easdale
Coldwell Banker Realty
Home Details
Home Type
Single Family
Est. Annual Taxes
$4,885
Year Built
1990
Lot Details
0
Parking
2
Listing Details
- Type: Residential
- Accessible Features: No
- Year Built: 1990
- Tax Year: 2021
- Property Sub-Type: Single Family Residence
- Lot Size Acres: 0.14
- Reso Association Amenities: Sidewalk
- Co List Office Phone: 614-451-7400
- MLS Status: Closed
- Subdivision Name: Oak Run
- Architectural Style: Split Level
- ResoBuildingAreaSource: Realist
- Reso Interior Features: Electric Range, Gas Water Heater, Refrigerator
- Unit Levels: Bi-Level
- New Construction: No
- Reso Window Features: Insulated All
- Sewer:Public Sewer: Yes
- Basement Basement YN2: Yes
- Rooms LL Laundry: Yes
- Rooms:Living Room: Yes
- Air Conditioning Central: Yes
- Interior Amenities Gas Water Heater: Yes
- Foundation:Block: Yes
- Water Source Public Water Source: Yes
- Exterior Vinyl Siding: Yes
- Rooms Family RmNon Bsmt: Yes
- Windows Insulated All: Yes
- Interior Amenities Electric Range: Yes
- Common Walls No Common Walls: Yes
- Architectural Style Split Level: Yes
- Levels Bi-Level: Yes
- Special Features: None
- Property Sub Type: Detached
Interior Features
- Upstairs Bedrooms: 3
- Downstairs 1 Full Bathrooms: 1
- Upstairs 1 Full Bathrooms: 1
- Basement: Partial
- Upstairs 1 Dining Room: 1
- Upstairs 1 Eating Space: 1
- Downstairs 1 Family Room: 1
- Upstairs 1 Living Room: 1
- Utility Space (Downstairs 1): 1
- Basement YN: Yes
- Full Bathrooms: 2
- Total Bedrooms: 3
- Other Rooms:Dining Room: Yes
- Basement Description:Partial: Yes
Exterior Features
- Common Walls: No Common Walls
- Foundation Details: Block
- Patio And Porch Features: Deck
- Patio and Porch Features Deck: Yes
Garage/Parking
- Attached Garage: Yes
- Garage Spaces: 2.0
- Attached Garage: Yes
- Parking Features: Attached Garage
- Parking Features 2 Car Garage: Yes
- Parking Features Attached Garage: Yes
Utilities
- Sewer: Public Sewer
- Heating: Forced Air
- Cooling: Central Air
- Cooling Y N: Yes
- HeatingYN: Yes
- Water Source: Public
- Heating:Forced Air: Yes
- Heating:Gas2: Yes
Condo/Co-op/Association
- Association: No
Schools
- Junior High Dist: HILLIARD CSD 2510 FRA CO.
Lot Info
- Parcel Number: 560-215091
- Lot Size Sq Ft: 6098.4
- Additional Parcels: No
Tax Info
- Tax Annual Amount: 2901.0
Ownership History
Purchase Details
Home Financials for this Owner
Home Financials are based on the most recent Mortgage that was taken out on this home.Purchase Details
Home Financials for this Owner
Home Financials are based on the most recent Mortgage that was taken out on this home.Purchase Details
Similar Homes in Hilliard, OH
Home Values in the Area
Average Home Value in this Area
Purchase History
| Date | Type | Sale Price | Title Company |
|---|---|---|---|
| Warranty Deed | $370,000 | None Listed On Document | |
| Deed | $290,000 | First Ohio Title | |
| Deed | $80,800 | -- |
Mortgage History
| Date | Status | Loan Amount | Loan Type |
|---|---|---|---|
| Open | $333,000 | New Conventional | |
| Previous Owner | $275,500 | New Conventional | |
| Previous Owner | $153,600 | Credit Line Revolving | |
| Previous Owner | $68,300 | Unknown |
Property History
| Date | Event | Price | Change | Sq Ft Price |
|---|---|---|---|---|
| 07/03/2025 07/03/25 | Sold | $370,000 | -1.3% | $277 / Sq Ft |
| 05/16/2025 05/16/25 | For Sale | $375,000 | +29.3% | $281 / Sq Ft |
| 10/11/2022 10/11/22 | Sold | $290,000 | +1.8% | $217 / Sq Ft |
| 10/11/2022 10/11/22 | Pending | -- | -- | -- |
| 08/25/2022 08/25/22 | For Sale | $285,000 | -- | $213 / Sq Ft |
Tax History Compared to Growth
Tax History
| Year | Tax Paid | Tax Assessment Tax Assessment Total Assessment is a certain percentage of the fair market value that is determined by local assessors to be the total taxable value of land and additions on the property. | Land | Improvement |
|---|---|---|---|---|
| 2024 | $4,885 | $86,490 | $28,700 | $57,790 |
| 2023 | $4,232 | $86,485 | $28,700 | $57,785 |
| 2022 | $2,904 | $56,280 | $11,830 | $44,450 |
| 2021 | $2,901 | $56,280 | $11,830 | $44,450 |
| 2020 | $2,893 | $56,280 | $11,830 | $44,450 |
| 2019 | $2,580 | $44,940 | $9,450 | $35,490 |
| 2018 | $2,552 | $44,940 | $9,450 | $35,490 |
| 2017 | $2,569 | $44,940 | $9,450 | $35,490 |
| 2016 | $2,704 | $44,030 | $10,990 | $33,040 |
| 2015 | $2,534 | $44,030 | $10,990 | $33,040 |
| 2014 | $2,539 | $44,030 | $10,990 | $33,040 |
| 2013 | $1,267 | $43,505 | $10,465 | $33,040 |
Agents Affiliated with this Home
-

Seller's Agent in 2025
Joe Evans
RE/MAX
(614) 975-7355
2 in this area
159 Total Sales
-

Seller Co-Listing Agent in 2025
Patricia Evans
RE/MAX
(614) 974-8461
2 in this area
95 Total Sales
-

Buyer's Agent in 2025
Jeff Ramm
Coldwell Banker Realty
(614) 332-1563
1 in this area
198 Total Sales
-

Seller's Agent in 2022
Brenda Stevens
Howard Hanna Real Estate Svcs
(614) 915-4706
1 in this area
10 Total Sales
-
D
Buyer's Agent in 2022
Dorinda Easdale
Coldwell Banker Realty
Map
Source: Columbus and Central Ohio Regional MLS
MLS Number: 222032088
APN: 560-215091
- 5052 Bressler Dr
- 5223 Bressler Dr
- 2594 Roberts Ct
- 2883 Castlebrook Ave
- 2477 Crystal Springs Dr
- 5421 Schatz Ln
- 2955 Cutler Dr
- 5037 Langcroft Dr
- 5232 Redlands Dr
- 4955 Baycroft Dr
- 5535 Village Crossing Unit 5535
- 3005 Tempe Ct
- 2328 Shelby Ln
- 2401 Featherwood Dr
- 5459 Red Wynne Ln
- 4960 Silver Bow Dr
- 2894 Hilliard Rome Rd
- 5488 Whispering Oak Blvd
- 2185 Yagger Bay Dr
- 4764 Mattox St Unit 44

