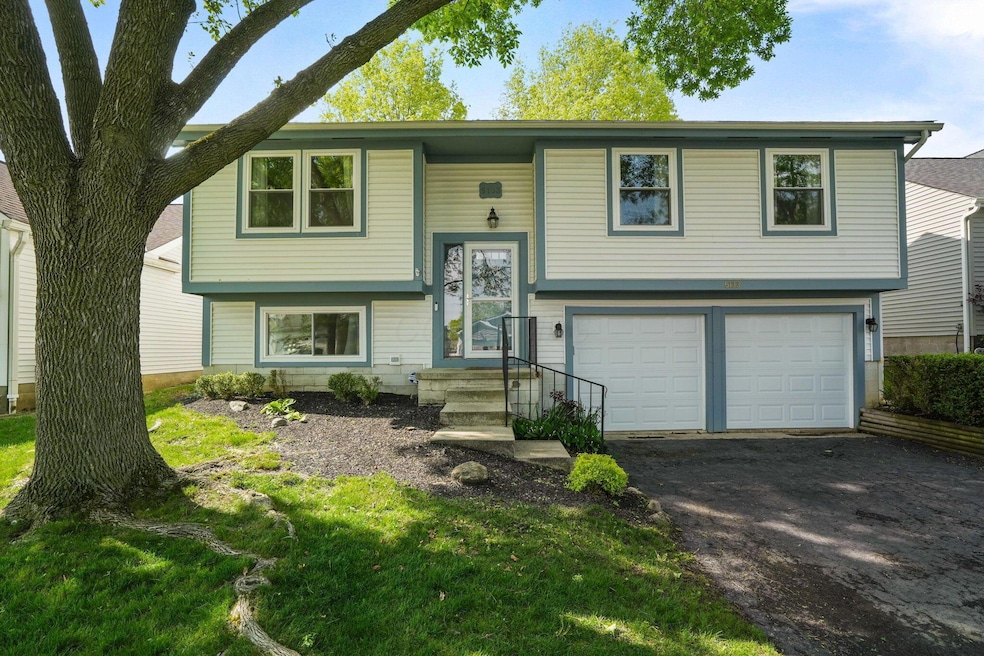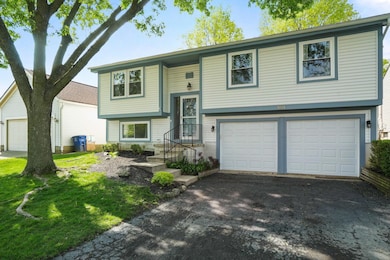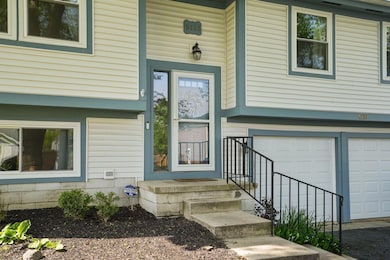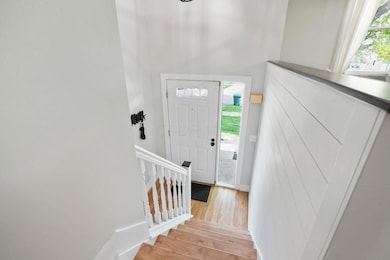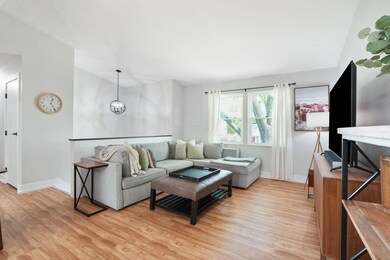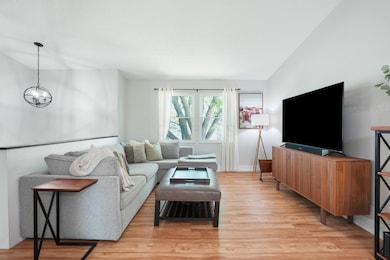
5133 Hidden View Dr Hilliard, OH 43026
Cross Creek NeighborhoodHighlights
- Deck
- Great Room
- Forced Air Heating and Cooling System
- Hilliard Darby High School Rated A-
- 2 Car Attached Garage
- Carpet
About This Home
As of July 2025Welcome to a truly special place you'll be proud to call home—where modern updates meet timeless comfort in every corner. This beautifully refreshed 3-bedroom, 2 full bath home offers not just style, but substance, with thoughtful upgrades throughout that make it completely move-in ready. From the moment you step inside, you'll appreciate the warmth of the new luxury vinyl plank flooring that flows seamlessly through the main level, up the staircase, and into the lower level. Every detail has been considered—from freshly painted doors and sleek new 6-inch baseboards to 4-inch trim and designer light fixtures that elevate each space.Enjoy cooking and gathering in the updated kitchen featuring brand-new stainless steel appliances, stunning quartz countertops, new sink, stylish new faucet, and more. Both bathrooms have been tastefully updated with modern vanities, mirrors, and lighting, creating spa-like spaces for your daily routine. The finished lower level adds even more versatile living space—perfect for a home office, media room, or play area.Outside, you'll find a fenced in yard, over-sized deck providing peace of mind. Enjoy the new garage doors with a new smooth track system; major mechanical upgrades: roof and siding (2017), furnace and A/C (2019), and hot water tank. The new windows (installed 8/2023) flood the home with natural light while boosting energy efficiency.Tucked in a welcoming neighborhood with excellent access to local amenities, parks, and schools, this home checks every box for comfort, convenience, and charm. Don't miss your chance to experience the warmth and quality of this lovingly updated home—it's ready for you to move in and make it your own. See full list of updates.
Last Agent to Sell the Property
RE/MAX Town Center License #2001004167 Listed on: 05/23/2025

Home Details
Home Type
- Single Family
Est. Annual Taxes
- $4,885
Year Built
- Built in 1990
Parking
- 2 Car Attached Garage
Home Design
- Split Level Home
- Bi-Level Home
- Block Foundation
- Vinyl Siding
Interior Spaces
- 1,336 Sq Ft Home
- Great Room
- Carpet
Kitchen
- Electric Range
- Microwave
- Dishwasher
Bedrooms and Bathrooms
- 3 Bedrooms
Basement
- Partial Basement
- Recreation or Family Area in Basement
Utilities
- Forced Air Heating and Cooling System
- Heating System Uses Gas
Additional Features
- Deck
- 6,098 Sq Ft Lot
Listing and Financial Details
- Assessor Parcel Number 560-215091
Ownership History
Purchase Details
Home Financials for this Owner
Home Financials are based on the most recent Mortgage that was taken out on this home.Purchase Details
Home Financials for this Owner
Home Financials are based on the most recent Mortgage that was taken out on this home.Purchase Details
Similar Homes in Hilliard, OH
Home Values in the Area
Average Home Value in this Area
Purchase History
| Date | Type | Sale Price | Title Company |
|---|---|---|---|
| Warranty Deed | $370,000 | None Listed On Document | |
| Deed | $290,000 | First Ohio Title | |
| Deed | $80,800 | -- |
Mortgage History
| Date | Status | Loan Amount | Loan Type |
|---|---|---|---|
| Open | $333,000 | New Conventional | |
| Previous Owner | $275,500 | New Conventional | |
| Previous Owner | $153,600 | Credit Line Revolving | |
| Previous Owner | $68,300 | Unknown |
Property History
| Date | Event | Price | Change | Sq Ft Price |
|---|---|---|---|---|
| 07/03/2025 07/03/25 | Sold | $370,000 | -1.3% | $277 / Sq Ft |
| 05/16/2025 05/16/25 | For Sale | $375,000 | +29.3% | $281 / Sq Ft |
| 10/11/2022 10/11/22 | Sold | $290,000 | +1.8% | $217 / Sq Ft |
| 10/11/2022 10/11/22 | Pending | -- | -- | -- |
| 08/25/2022 08/25/22 | For Sale | $285,000 | -- | $213 / Sq Ft |
Tax History Compared to Growth
Tax History
| Year | Tax Paid | Tax Assessment Tax Assessment Total Assessment is a certain percentage of the fair market value that is determined by local assessors to be the total taxable value of land and additions on the property. | Land | Improvement |
|---|---|---|---|---|
| 2024 | $4,885 | $86,490 | $28,700 | $57,790 |
| 2023 | $4,232 | $86,485 | $28,700 | $57,785 |
| 2022 | $2,904 | $56,280 | $11,830 | $44,450 |
| 2021 | $2,901 | $56,280 | $11,830 | $44,450 |
| 2020 | $2,893 | $56,280 | $11,830 | $44,450 |
| 2019 | $2,580 | $44,940 | $9,450 | $35,490 |
| 2018 | $2,552 | $44,940 | $9,450 | $35,490 |
| 2017 | $2,569 | $44,940 | $9,450 | $35,490 |
| 2016 | $2,704 | $44,030 | $10,990 | $33,040 |
| 2015 | $2,534 | $44,030 | $10,990 | $33,040 |
| 2014 | $2,539 | $44,030 | $10,990 | $33,040 |
| 2013 | $1,267 | $43,505 | $10,465 | $33,040 |
Agents Affiliated with this Home
-
Joe Evans

Seller's Agent in 2025
Joe Evans
RE/MAX
(614) 975-7355
2 in this area
159 Total Sales
-
Patricia Evans

Seller Co-Listing Agent in 2025
Patricia Evans
RE/MAX
(614) 974-8461
2 in this area
95 Total Sales
-
Jeff Ramm

Buyer's Agent in 2025
Jeff Ramm
Coldwell Banker Realty
(614) 332-1563
1 in this area
197 Total Sales
-
Brenda Stevens

Seller's Agent in 2022
Brenda Stevens
Howard Hanna Real Estate Svcs
(614) 915-4706
1 in this area
9 Total Sales
-
D
Buyer's Agent in 2022
Dorinda Easdale
Coldwell Banker Realty
Map
Source: Columbus and Central Ohio Regional MLS
MLS Number: 225016324
APN: 560-215091
- 5052 Bressler Dr
- 2594 Roberts Ct
- 5153 Singleton Dr Unit 44B
- 2883 Castlebrook Ave
- 2477 Crystal Springs Dr
- 5421 Schatz Ln
- 2378 Yagger Bay Dr
- 2955 Cutler Dr
- 5037 Langcroft Dr
- 4955 Baycroft Dr
- 3007 Galen Ct
- 5535 Village Crossing Unit 5535
- 3005 Tempe Ct
- 2328 Shelby Ln
- 2401 Featherwood Dr
- 5459 Red Wynne Ln
- 4960 Silver Bow Dr
- 2894 Hilliard Rome Rd
- 5488 Whispering Oak Blvd
- 2185 Yagger Bay Dr
