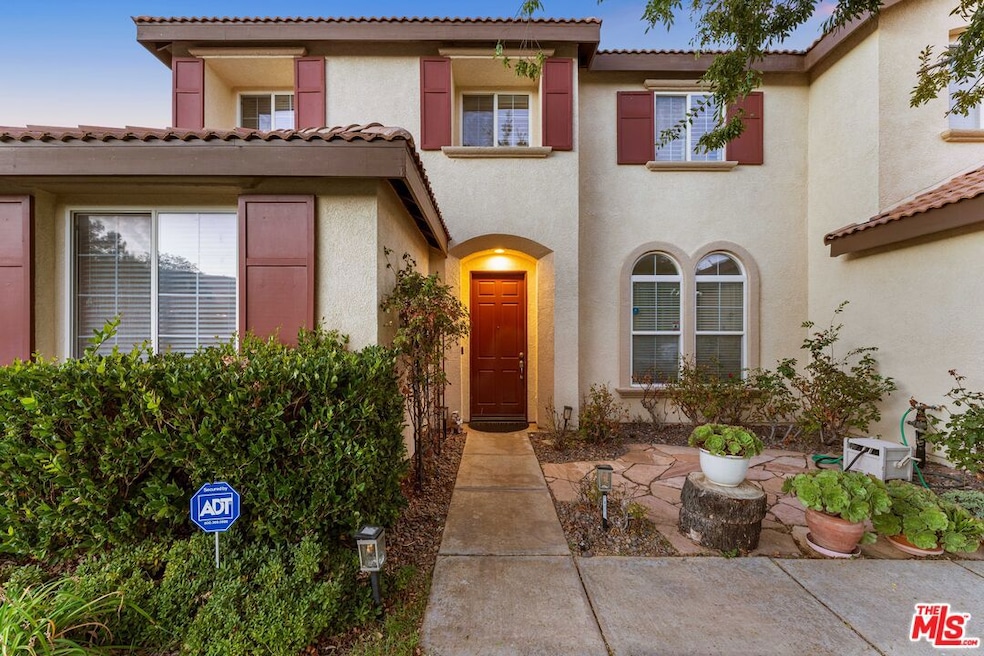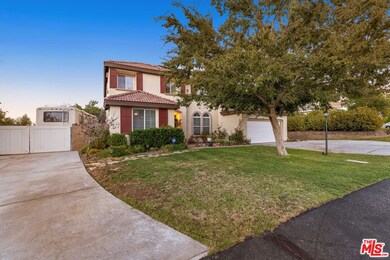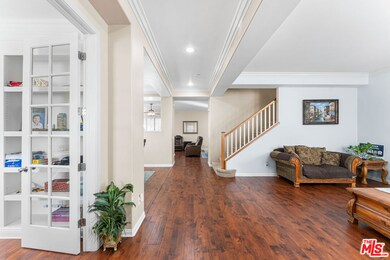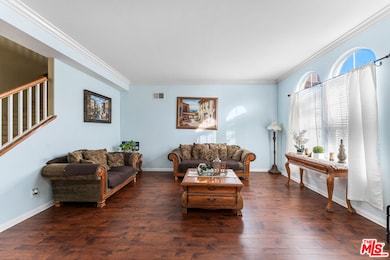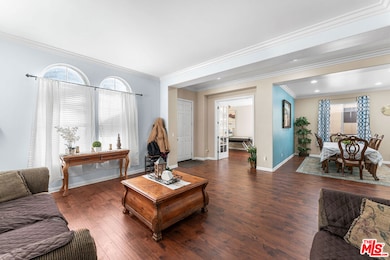5133 Hillside Place Palmdale, CA 93551
West Palmdale NeighborhoodEstimated payment $7,151/month
Highlights
- In Ground Pool
- Family Room with Fireplace
- Bonus Room
- 0.56 Acre Lot
- Traditional Architecture
- 3-minute walk to Arnie Quinones Park
About This Home
Welcome to your dream home in Palmdale! Nestled in a desirable gated community at 5133 Hillside Place, Palmdale CA 93551, this impressive residence boasts 5 spacious bedrooms and 4 full bathrooms, offering both comfort and style. With a beautifully appointed open-concept kitchen featuring ample counter space and cabinetry, and a large formal dining room that flows seamlessly into the family and living areas, this home is built for entertaining. Imagine hosting holiday dinners, family gatherings, or casual brunches in a space that's truly flexible. Upstairs you'll find a generous loft area perfect as a media room, game space, or second living room along with a private primary suite that includes a massive walk-in closet, giving you a peaceful retreat and premium storage all in one. Step outside to your own private backyard oasis: a shimmering pool and spa, and plenty of room to lounge, play or simply relax under the California sun. With RV access, you've got the extra space you need for toys, equipment or parking extra vehicles. The lot is huge, adding to the sense of space and privacy. Located in a secured, gated neighborhood, this home offers both luxury and conveniencejust minutes from local amenities, schools and commuting routes. If you're looking for a home that combines size, amenities, and location this one is a must-see! COME BUY IT TODAY!!!!!!!
Open House Schedule
-
Saturday, November 22, 202511:00 am to 2:00 pm11/22/2025 11:00:00 AM +00:0011/22/2025 2:00:00 PM +00:00Add to Calendar
Home Details
Home Type
- Single Family
Est. Annual Taxes
- $10,778
Year Built
- Built in 2004
Lot Details
- 0.56 Acre Lot
- Front and Back Yard Sprinklers
- Property is zoned PDR1
HOA Fees
- $180 Monthly HOA Fees
Parking
- 3 Car Attached Garage
Home Design
- Traditional Architecture
- Tile Roof
- Stucco
Interior Spaces
- 4,302 Sq Ft Home
- 2-Story Property
- Ceiling Fan
- Family Room with Fireplace
- Bonus Room
Kitchen
- Breakfast Area or Nook
- Microwave
- Dishwasher
- Disposal
Flooring
- Carpet
- Laminate
- Tile
Bedrooms and Bathrooms
- 5 Bedrooms
- 4 Full Bathrooms
Laundry
- Laundry Room
- Gas Dryer Hookup
Outdoor Features
- In Ground Pool
- Covered Patio or Porch
Utilities
- Air Conditioning
- Central Heating
Listing and Financial Details
- Assessor Parcel Number 3001-080-005
Map
Home Values in the Area
Average Home Value in this Area
Tax History
| Year | Tax Paid | Tax Assessment Tax Assessment Total Assessment is a certain percentage of the fair market value that is determined by local assessors to be the total taxable value of land and additions on the property. | Land | Improvement |
|---|---|---|---|---|
| 2025 | $10,778 | $832,320 | $291,312 | $541,008 |
| 2024 | $10,778 | $816,000 | $285,600 | $530,400 |
| 2023 | $10,688 | $800,000 | $280,000 | $520,000 |
| 2022 | $5,952 | $414,255 | $82,849 | $331,406 |
| 2021 | $5,852 | $406,133 | $81,225 | $324,908 |
| 2019 | $5,700 | $394,089 | $78,817 | $315,272 |
| 2018 | $5,609 | $386,363 | $77,272 | $309,091 |
| 2016 | $5,279 | $371,362 | $74,272 | $297,090 |
| 2015 | $5,215 | $365,785 | $73,157 | $292,628 |
| 2014 | $5,175 | $358,620 | $71,724 | $286,896 |
Property History
| Date | Event | Price | List to Sale | Price per Sq Ft | Prior Sale |
|---|---|---|---|---|---|
| 10/23/2025 10/23/25 | For Sale | $1,149,999 | +43.7% | $267 / Sq Ft | |
| 09/23/2022 09/23/22 | Sold | $800,000 | 0.0% | $186 / Sq Ft | View Prior Sale |
| 09/23/2022 09/23/22 | Sold | $800,000 | +0.1% | $186 / Sq Ft | View Prior Sale |
| 08/18/2022 08/18/22 | Pending | -- | -- | -- | |
| 08/18/2022 08/18/22 | Pending | -- | -- | -- | |
| 08/05/2022 08/05/22 | Price Changed | $799,000 | 0.0% | $186 / Sq Ft | |
| 08/05/2022 08/05/22 | For Sale | $799,000 | -4.9% | $186 / Sq Ft | |
| 07/06/2022 07/06/22 | For Sale | $840,000 | +140.0% | $195 / Sq Ft | |
| 03/30/2012 03/30/12 | Sold | $350,000 | +1.4% | $81 / Sq Ft | View Prior Sale |
| 03/06/2012 03/06/12 | Pending | -- | -- | -- | |
| 11/06/2011 11/06/11 | For Sale | $345,000 | -- | $80 / Sq Ft |
Purchase History
| Date | Type | Sale Price | Title Company |
|---|---|---|---|
| Grant Deed | $350,000 | Fidelity National Title Co | |
| Grant Deed | $471,500 | First American Title Co Of L |
Mortgage History
| Date | Status | Loan Amount | Loan Type |
|---|---|---|---|
| Open | $280,000 | New Conventional | |
| Previous Owner | $333,700 | Purchase Money Mortgage | |
| Closed | $10,000 | No Value Available |
Source: The MLS
MLS Number: 25616597
APN: 3001-080-005
- 40918 Rise Ct
- 41060 Oakview Ln
- 90 Avenue N-8
- 5340 Gardendale Ln
- 41051 Summit Place
- 5200 Entrar Dr Unit 73
- 40701 Rancho Vista Blvd Unit 15
- 40701 Rancho Vista Blvd Unit 275
- 40701 Rancho Vista Blvd Unit 142
- 40701 Rancho Vista Blvd Unit Spc 263
- 40701 Rancho Vista Blvd
- 40701 Rancho Vista Blvd Unit 43
- 40701 Rancho Vista Blvd Unit Spc 47
- 40701 W Rancho Vista Blvd Unit 187
- 0 Vic Avenue N 50th Stw Unit 25006079
- 4761 Avenida Vista Verde
- 4745 Northridge Dr
- 5549 Bobbie Ave
- 4806 W Avenue m14
- 5115 Claro Way
- 4811 Cocina Ln
- 4640 Vitrina Ln
- 5029 W Ave M12
- 41231 Crispi Ln
- 4620 Grandview Dr
- 4546 Grandview Dr
- 4540 Grandview Dr
- 4843 Columbia Way Unit 1
- 3814 Cocina Ln
- 40263 Preston Rd
- 40271 Preston Rd
- 5036 W Avenue l8 Unit 15
- 4763 W Ave L8
- 40270 Vista Pelona Dr
- 42308 Klamath Ln
- 6002 Caleche Rd
- 4202 W Avenue L Unit 7
- 3112 West Ave N Unit B
- 3112 West Ave N Unit F
- 41901 Calle Clarita
