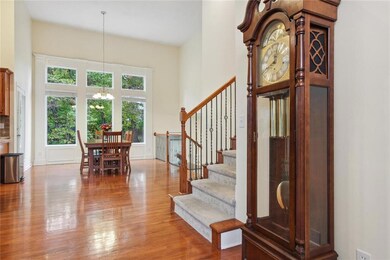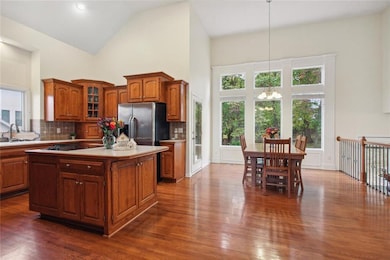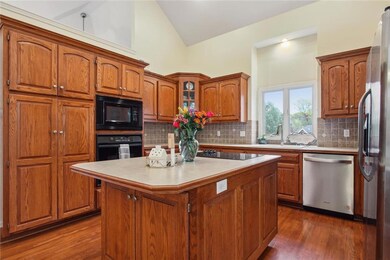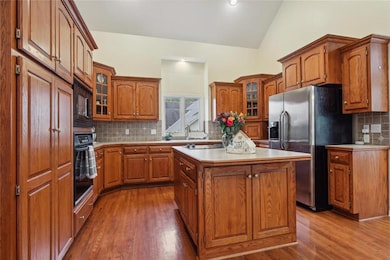
5133 NW Gower Ct Riverside, MO 64150
Parkdale-Walden NeighborhoodEstimated Value: $443,800 - $501,000
Highlights
- Custom Closet System
- Deck
- Vaulted Ceiling
- Southeast Elementary School Rated A-
- Wooded Lot
- Traditional Architecture
About This Home
As of December 2023Live the Lifestyle most dream about! This residence boasts a splendid Wooded Backyard, providing a serene, natural ambiance, yet it's just minutes away from schools, shopping, and highways. The expanded Atrium Split Floor Plan features Vaulted Ceilings in the main living spaces, an enviable Chef's Kitchen, a complete Master Suite, a 3-car Garage, and a BONUS unfinished sub-basement with an additional full-size garage door for your future needs. It's situated on a peaceful cul-de-sac within Park Hill Schools and Riverside City Limits (no KC E tax). You'll also enjoy the benefits of the Riverside Community Center and Pool/GYM. The upper level includes a Master Suite, 2 Large Bedrooms, a Full Bathroom, and a Laundry area. The main level comprises a Living Room, Kitchen, and a spacious Dining Area, which opens onto a partially covered deck. Revel in the abundance of Custom Cabinets, an Island, a Pantry, and all appliances are included. The Family Room seamlessly connects to the Kitchen and provides access to the stamped concrete patio and the wooded backyard, all within a fenced yard for added privacy. The Front Entry features a full 3-car garage. The Sub-Basement, ready for future finishing, includes a full-size garage door, 2 windows, and a walkout door, making it ideal for a Workshop, Hobby Space, Kids' Play Area, Storage, and so much more!
Highly sought-after Park Hill Schools and convenient access to KCI Airport and Downtown complete the package. This is the one you've been searching for!
Last Agent to Sell the Property
Real Broker, LLC Brokerage Phone: 816-777-5466 License #1999032416 Listed on: 10/20/2023

Home Details
Home Type
- Single Family
Est. Annual Taxes
- $3,639
Year Built
- Built in 2005
Lot Details
- 0.35 Acre Lot
- Cul-De-Sac
- Wood Fence
- Paved or Partially Paved Lot
- Wooded Lot
- Many Trees
Parking
- 3 Car Attached Garage
- Front Facing Garage
- Garage Door Opener
Home Design
- Traditional Architecture
- Composition Roof
- Wood Siding
Interior Spaces
- 2,100 Sq Ft Home
- Vaulted Ceiling
- Ceiling Fan
- Gas Fireplace
- Thermal Windows
- Entryway
- Family Room with Fireplace
- Family Room Downstairs
- Separate Formal Living Room
- Home Office
- Workshop
- Fire and Smoke Detector
- Laundry Room
Kitchen
- Breakfast Area or Nook
- Built-In Oven
- Dishwasher
- Kitchen Island
- Wood Stained Kitchen Cabinets
- Disposal
Flooring
- Wood
- Carpet
- Ceramic Tile
Bedrooms and Bathrooms
- 3 Bedrooms
- Custom Closet System
- Walk-In Closet
- Whirlpool Bathtub
Finished Basement
- Walk-Out Basement
- Sub-Basement
Outdoor Features
- Deck
Schools
- Southeast Elementary School
- Park Hill South High School
Utilities
- Central Air
- Heat Pump System
Community Details
- Property has a Home Owners Association
- Brenner's Ridge HOA
- Brenner's Ridge Subdivision
Listing and Financial Details
- Exclusions: appliances/shed
- Assessor Parcel Number 19-80-33-300-008-001-000
- $0 special tax assessment
Ownership History
Purchase Details
Home Financials for this Owner
Home Financials are based on the most recent Mortgage that was taken out on this home.Purchase Details
Home Financials for this Owner
Home Financials are based on the most recent Mortgage that was taken out on this home.Purchase Details
Home Financials for this Owner
Home Financials are based on the most recent Mortgage that was taken out on this home.Purchase Details
Home Financials for this Owner
Home Financials are based on the most recent Mortgage that was taken out on this home.Purchase Details
Home Financials for this Owner
Home Financials are based on the most recent Mortgage that was taken out on this home.Similar Homes in the area
Home Values in the Area
Average Home Value in this Area
Purchase History
| Date | Buyer | Sale Price | Title Company |
|---|---|---|---|
| Henry Keith | -- | Metropolitan Title | |
| Reed Ryan A | -- | Secured Title | |
| Wilson Brian S | -- | Kansas City Title | |
| Straight Builders Inc | -- | None Available | |
| Aristocrat Homes Inc | -- | Stewart Title |
Mortgage History
| Date | Status | Borrower | Loan Amount |
|---|---|---|---|
| Open | Henry Keith | $367,571 | |
| Previous Owner | Reed Ryan A | $20,010,000 | |
| Previous Owner | Reed Ryan A | $168,000 | |
| Previous Owner | Wilson Brian S | $120,000 | |
| Previous Owner | Wilson Brian S | $54,000 | |
| Previous Owner | Straight Buiders Inc | $208,800 |
Property History
| Date | Event | Price | Change | Sq Ft Price |
|---|---|---|---|---|
| 12/14/2023 12/14/23 | Sold | -- | -- | -- |
| 10/23/2023 10/23/23 | Pending | -- | -- | -- |
| 10/20/2023 10/20/23 | For Sale | $425,000 | +93.3% | $202 / Sq Ft |
| 11/01/2012 11/01/12 | Sold | -- | -- | -- |
| 10/05/2012 10/05/12 | Pending | -- | -- | -- |
| 08/31/2012 08/31/12 | For Sale | $219,900 | -- | $105 / Sq Ft |
Tax History Compared to Growth
Tax History
| Year | Tax Paid | Tax Assessment Tax Assessment Total Assessment is a certain percentage of the fair market value that is determined by local assessors to be the total taxable value of land and additions on the property. | Land | Improvement |
|---|---|---|---|---|
| 2023 | $3,639 | $55,889 | $10,558 | $45,331 |
| 2022 | $3,001 | $45,606 | $10,558 | $35,048 |
| 2021 | $3,011 | $45,606 | $10,558 | $35,048 |
| 2020 | $2,657 | $39,900 | $7,220 | $32,680 |
| 2019 | $2,657 | $39,900 | $7,220 | $32,680 |
| 2018 | $2,684 | $39,900 | $7,220 | $32,680 |
| 2017 | $2,687 | $39,900 | $7,220 | $32,680 |
| 2016 | $2,711 | $39,900 | $7,220 | $32,680 |
| 2015 | $2,726 | $39,900 | $7,220 | $32,680 |
| 2013 | -- | $39,900 | $0 | $0 |
Agents Affiliated with this Home
-
Brenda Shores

Seller's Agent in 2023
Brenda Shores
Real Broker, LLC
(816) 746-1250
3 in this area
247 Total Sales
-
Julie Harman

Buyer's Agent in 2023
Julie Harman
RE/MAX Revolution Liberty
(816) 810-4888
1 in this area
92 Total Sales
-
R
Seller's Agent in 2012
Ryan Gehris
USREALTY.COM LLP
-
Linda Clemons

Buyer's Agent in 2012
Linda Clemons
RE/MAX Innovations
(816) 564-2122
388 Total Sales
Map
Source: Heartland MLS
MLS Number: 2459914
APN: 19-80-33-300-008-001-000
- 5084 NW Timberline Dr
- 5021 NW Timberline Dr
- 5428 NW Houston Lake Dr
- 5237 N Merrimac Ave
- 3601 NW 56th St
- 4001 NW South Dr
- 5600 N Amoret Ave
- 5166 NW 47th St
- 5163 NW 47th St
- 5147 NW 47th St
- 4580 NW 49th Place
- 4925 NW Ridgewood Ct
- 5021 NW Huonker Rd
- 4520 NW 49th Ct
- 5018 NW Huonker Rd
- 5406 N Northwood Rd
- 5025 NW Linder Ln
- 2308 NW 53rd Terrace
- 4520-4522 NW Brencrest Dr
- 5805 N Belton Ave
- 5133 NW Gower Ct
- 5123 NW Gower Ct
- 3503 NW 52nd Terrace
- Lot 46 N Gower Ct
- 3501 NW 52nd Terrace
- 3505 NW 52nd Terrace
- Lot 46 N Gower Ct N A
- 3507 NW 52nd Terrace
- 5113 NW Gower Ct
- 3820 NW 52nd St
- 5132 NW Gower Ct
- 5122 NW Gower Ct
- 5241 NW Gower Ct
- 3500 NW 52nd Terrace
- 3509 NW 52nd Terrace
- 5112 NW Gower Ct
- 3432 NW 52nd Terrace
- 3504 NW 52nd Terrace
- 3601 NW 52nd Terrace
- 5123 N Belton Ct






