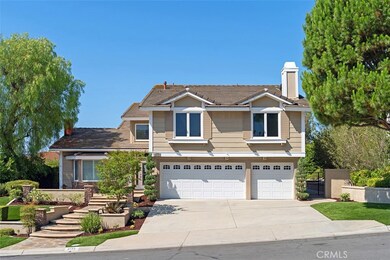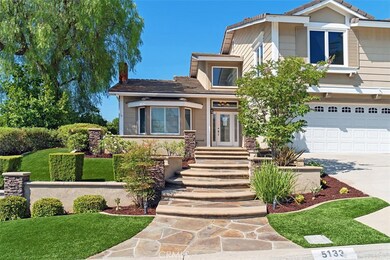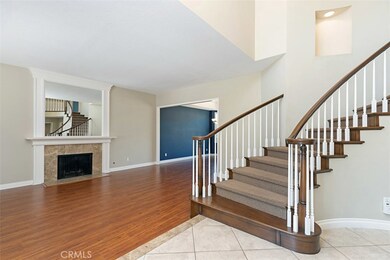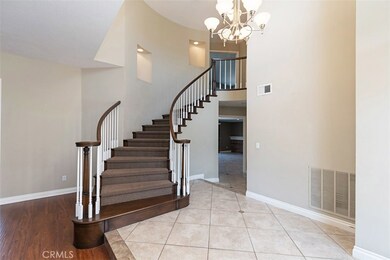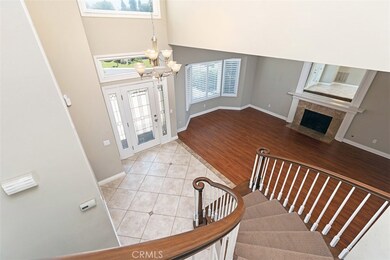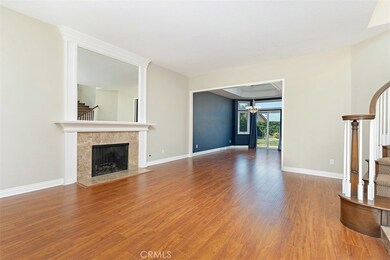
5133 Via Samuel Yorba Linda, CA 92886
Estimated Value: $1,591,000 - $1,786,000
Highlights
- Fitness Center
- Spa
- Peek-A-Boo Views
- Fairmont Elementary Rated A
- Updated Kitchen
- Open Floorplan
About This Home
As of September 2020Priced to sell! This immaculate East Lake home reflects pride of ownership and offers a wonderful opportunity to live in the heart of Yorba Linda! It has been meticulously maintained by its current owners and the light and bright floor plan features 4 bedrooms PLUS a bonus room and 3 baths - with over 3100 square feet - all on an interior cul de sac location. The home is just a short walk to the clubhouse, lake, BBQ, pools and volleyball and basketball courts! Also walking distance to dining, shopping & Starbucks. Some of the features include a remodeled kitchen, remodeled bathrooms, Milgard vinyl windows, custom shutters in living room & master bedroom and water-conserving turf. Other amenities: large backyard with plenty of flat, usable space and updated hardscape. East Lake amenities include 15 acre lake with boats for residents, catch and release fishing, along with 3 separate pool areas, workout facility, basketball, volleyball, and BBQ areas. Award winning PYLUSD schools including Fairmont, Bernardo Yorba and Esperanza. Don't wait, come and enjoy the best of what East Lake has to offer today! At time of activation, this is the least expensive house in Yorba Linda that's greater than 2900 sq. feet and is the cheapest detached home in Yorba Linda based on price per sq. foot, for homes under $1.69mm. Submit your offer today!
Home Details
Home Type
- Single Family
Est. Annual Taxes
- $12,619
Year Built
- Built in 1980 | Remodeled
Lot Details
- 8,610 Sq Ft Lot
- Cul-De-Sac
- Wrought Iron Fence
- Landscaped
- Sprinklers on Timer
- Lawn
HOA Fees
- $87 Monthly HOA Fees
Parking
- 3 Car Attached Garage
- Parking Available
- Two Garage Doors
- Garage Door Opener
Home Design
- Traditional Architecture
- Slab Foundation
- Tile Roof
- Stucco
Interior Spaces
- 3,115 Sq Ft Home
- 2-Story Property
- Open Floorplan
- Recessed Lighting
- Gas Fireplace
- Double Pane Windows
- ENERGY STAR Qualified Windows
- Tinted Windows
- Shutters
- Blinds
- Casement Windows
- Window Screens
- Family Room with Fireplace
- Family Room Off Kitchen
- Living Room with Fireplace
- Dining Room
- Bonus Room with Fireplace
- Peek-A-Boo Views
Kitchen
- Updated Kitchen
- Breakfast Area or Nook
- Open to Family Room
- Eat-In Kitchen
- Double Oven
- Gas Oven
- Gas Cooktop
- Dishwasher
- Kitchen Island
- Granite Countertops
- Pots and Pans Drawers
- Disposal
Flooring
- Carpet
- Laminate
- Tile
Bedrooms and Bathrooms
- 4 Bedrooms | 1 Main Level Bedroom
- Walk-In Closet
- Remodeled Bathroom
- 3 Full Bathrooms
- Tile Bathroom Countertop
- Bathtub
- Multiple Shower Heads
- Separate Shower
Laundry
- Laundry Room
- 220 Volts In Laundry
- Gas And Electric Dryer Hookup
Home Security
- Alarm System
- Carbon Monoxide Detectors
- Fire and Smoke Detector
Outdoor Features
- Spa
- Concrete Porch or Patio
Schools
- Fairmont Elementary School
- Bernardo Yorba Middle School
- Esperanza High School
Utilities
- Central Heating and Cooling System
Listing and Financial Details
- Tax Lot 58
- Tax Tract Number 9426
- Assessor Parcel Number 34961111
Community Details
Overview
- Eastlake Village Association, Phone Number (714) 779-0657
- Eastlake Village Community Association
- Built by S & S
- Estates Ib East Lake Village Subdivision
- Community Lake
Amenities
- Community Barbecue Grill
- Sauna
- Clubhouse
- Recreation Room
Recreation
- Sport Court
- Fitness Center
- Community Pool
- Community Spa
Ownership History
Purchase Details
Home Financials for this Owner
Home Financials are based on the most recent Mortgage that was taken out on this home.Purchase Details
Home Financials for this Owner
Home Financials are based on the most recent Mortgage that was taken out on this home.Purchase Details
Purchase Details
Home Financials for this Owner
Home Financials are based on the most recent Mortgage that was taken out on this home.Purchase Details
Home Financials for this Owner
Home Financials are based on the most recent Mortgage that was taken out on this home.Purchase Details
Home Financials for this Owner
Home Financials are based on the most recent Mortgage that was taken out on this home.Purchase Details
Similar Homes in Yorba Linda, CA
Home Values in the Area
Average Home Value in this Area
Purchase History
| Date | Buyer | Sale Price | Title Company |
|---|---|---|---|
| Dias Milton | $1,100,000 | Fidelity Natl Ttl Orange Cnt | |
| Martinelli Mark J | -- | Lsi Title Company | |
| Martinelli Mark J | -- | Lsi Title Company | |
| Martinelli Mark J | -- | None Available | |
| Martinelli Mark Jason | $925,000 | Chicago Title Co | |
| Elkhereiji Solairman | -- | Landwood Title Company | |
| Kondovski Sacho R | $629,000 | Landwood Title Company | |
| Elkhereiji Solaiman | $505,000 | -- |
Mortgage History
| Date | Status | Borrower | Loan Amount |
|---|---|---|---|
| Open | Dias Milton | $725,000 | |
| Closed | Dias Milton | $730,000 | |
| Previous Owner | Martinelli Mark J | $625,500 | |
| Previous Owner | Martinelli Mark Jason | $660,000 | |
| Previous Owner | Martinelli Mark Jason | $660,000 | |
| Previous Owner | Martinelli Mark Jason | $650,000 | |
| Previous Owner | Martinelli Mark Jason | $276,750 | |
| Previous Owner | Martinelli Mark Jason | $417,000 | |
| Previous Owner | Kondovski Sacho R | $30,000 | |
| Previous Owner | Kondovski Sacho R | $502,000 | |
| Previous Owner | Kondovski Sacho R | $503,200 |
Property History
| Date | Event | Price | Change | Sq Ft Price |
|---|---|---|---|---|
| 09/16/2020 09/16/20 | Sold | $1,100,000 | -4.3% | $353 / Sq Ft |
| 08/15/2020 08/15/20 | Pending | -- | -- | -- |
| 08/07/2020 08/07/20 | For Sale | $1,149,888 | +4.5% | $369 / Sq Ft |
| 08/02/2020 08/02/20 | Off Market | $1,100,000 | -- | -- |
| 07/24/2020 07/24/20 | For Sale | $1,149,888 | -- | $369 / Sq Ft |
Tax History Compared to Growth
Tax History
| Year | Tax Paid | Tax Assessment Tax Assessment Total Assessment is a certain percentage of the fair market value that is determined by local assessors to be the total taxable value of land and additions on the property. | Land | Improvement |
|---|---|---|---|---|
| 2024 | $12,619 | $1,212,586 | $886,565 | $326,021 |
| 2023 | $14,084 | $1,188,810 | $869,181 | $319,629 |
| 2022 | $13,818 | $1,156,800 | $852,138 | $304,662 |
| 2021 | $13,192 | $1,100,000 | $835,429 | $264,571 |
| 2020 | $13,172 | $1,089,000 | $793,649 | $295,351 |
| 2019 | $12,865 | $1,089,000 | $793,649 | $295,351 |
| 2018 | $12,149 | $1,018,000 | $735,297 | $282,703 |
| 2017 | $12,159 | $1,018,000 | $735,297 | $282,703 |
| 2016 | $11,360 | $953,000 | $670,297 | $282,703 |
| 2015 | $11,067 | $953,000 | $670,297 | $282,703 |
| 2014 | $9,967 | $862,580 | $579,877 | $282,703 |
Agents Affiliated with this Home
-
Mark Martinelli

Seller's Agent in 2020
Mark Martinelli
Big Block Premier
(714) 396-5639
6 in this area
33 Total Sales
-

Buyer's Agent in 2020
Maureen Lee
Keller Williams South Bay
(310) 489-8166
1 in this area
41 Total Sales
Map
Source: California Regional Multiple Listing Service (CRMLS)
MLS Number: PW20142554
APN: 349-611-11
- 5034 Vista Montana
- 5110 Via Donaldo
- 5495 Via Rene
- 5280 Via Brumosa
- 20665 Via Tapaste
- 5435 Vista Del Mar
- 5505 Paseo Joaquin
- 5340 Via Sevilla
- 5475 Vista Del Mar
- 91 VAC/COR E Avenue L
- 0 Bridal Hills Unit TR23132686
- 5435 Via Cervantes
- 20706 Calle Pera
- 4225 Fairmont Blvd
- 20681 Via Amarilla
- 20616 Smoketree Ave
- 20420 Via Canarias
- 4374 Mahogany Cir
- 20640 Smoketree Ave
- 4780 Escalona Plaza
- 5133 Via Samuel
- 5129 Via Samuel
- 5137 Via Samuel
- 5160 Via Daniel
- 5150 Via Daniel
- 5150 Via Daniel Unit 133
- 5170 Via Daniel
- 5123 Via Samuel
- 5130 Via Samuel
- 5132 Via Samuel
- 5141 Via Samuel
- 5126 Via Samuel
- 5140 Via Daniel
- 5176 Via Daniel
- 5119 Via Samuel
- 5120 Via Samuel
- 5028 Vista Montana
- 5180 Via Daniel
- 5155 Via Daniel
- 5165 Via Daniel

