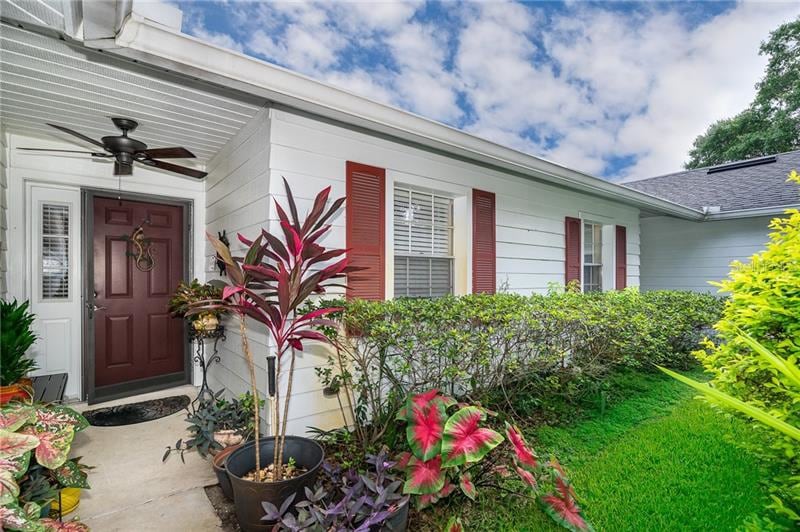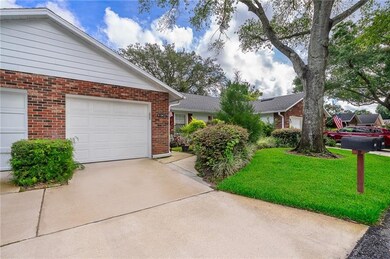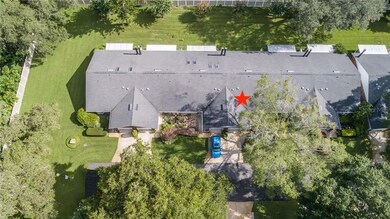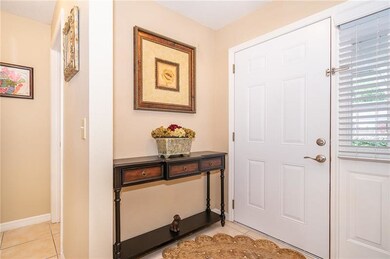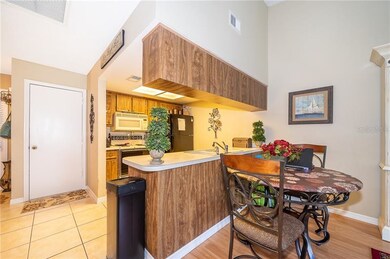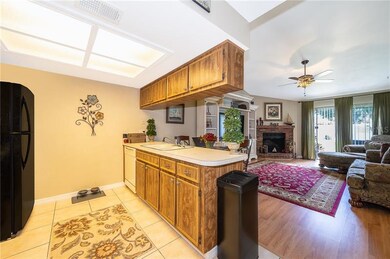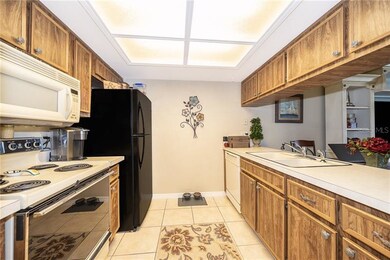
5134 Lazy Oaks Dr Winter Park, FL 32792
Goldenrod NeighborhoodEstimated Value: $251,486 - $272,000
Highlights
- Traditional Architecture
- 1 Car Attached Garage
- Ceramic Tile Flooring
- Lake Howell High School Rated A-
- Patio
- Central Heating and Cooling System
About This Home
As of November 2020Fall in love with this charming Winter Park condo in the Lazy Oaks community. Well maintained condo in a community adorned with gorgeous mature trees lining the streets. This immaculate one-floor unit has a single car garage and a wood-burning fireplace in the living room along with a split floor plan. The Master bedroom features double closets and dual sinks in the Master Bathroom. Enjoy the 18-foot patio which has plenty of space for entertaining and enjoying weekend barbeques. The home has a new garage door and a new refrigerator. Lazy Oaks is minutes from highway 417, Park Ave in Winter Park, Rollins College, UCF, Full Sail University, and walking distance to restaurants and shopping.
Property Details
Home Type
- Condominium
Est. Annual Taxes
- $1,808
Year Built
- Built in 1982
Lot Details
- South Facing Home
- Land Lease expires 8/31/20
HOA Fees
- $218 Monthly HOA Fees
Parking
- 1 Car Attached Garage
- Garage Door Opener
- Open Parking
Home Design
- Traditional Architecture
- Brick Exterior Construction
- Slab Foundation
- Wood Frame Certified By Forest Stewardship Council
- Shingle Roof
Interior Spaces
- 1,008 Sq Ft Home
- 1-Story Property
- Combination Dining and Living Room
- Laundry in Garage
Kitchen
- Range
- Microwave
- Dishwasher
Flooring
- Laminate
- Ceramic Tile
Bedrooms and Bathrooms
- 2 Bedrooms
- Split Bedroom Floorplan
- 2 Full Bathrooms
Outdoor Features
- Patio
- Rain Gutters
Utilities
- Central Heating and Cooling System
- Cable TV Available
Listing and Financial Details
- Down Payment Assistance Available
- Visit Down Payment Resource Website
- Legal Lot and Block 5134 / 0000/
- Assessor Parcel Number 35-21-30-517-0000-5134
Community Details
Overview
- Association fees include maintenance structure, ground maintenance, pest control, private road
- Paine Anderson/Joyce Gary Association, Phone Number (407) 695-7898
- Lazy Oaks Condo Subdivision
- The community has rules related to deed restrictions, no truck, recreational vehicles, or motorcycle parking
- Rental Restrictions
Pet Policy
- Pets Allowed
- 2 Pets Allowed
Ownership History
Purchase Details
Home Financials for this Owner
Home Financials are based on the most recent Mortgage that was taken out on this home.Purchase Details
Purchase Details
Purchase Details
Purchase Details
Purchase Details
Purchase Details
Purchase Details
Home Financials for this Owner
Home Financials are based on the most recent Mortgage that was taken out on this home.Purchase Details
Home Financials for this Owner
Home Financials are based on the most recent Mortgage that was taken out on this home.Purchase Details
Home Financials for this Owner
Home Financials are based on the most recent Mortgage that was taken out on this home.Purchase Details
Home Financials for this Owner
Home Financials are based on the most recent Mortgage that was taken out on this home.Purchase Details
Home Financials for this Owner
Home Financials are based on the most recent Mortgage that was taken out on this home.Purchase Details
Home Financials for this Owner
Home Financials are based on the most recent Mortgage that was taken out on this home.Purchase Details
Purchase Details
Similar Homes in Winter Park, FL
Home Values in the Area
Average Home Value in this Area
Purchase History
| Date | Buyer | Sale Price | Title Company |
|---|---|---|---|
| Lodes Michael Paul | $180,000 | Leading Edge Ttl Of Ctrl Fl | |
| Howard David W | $90,000 | Attorney | |
| Davis Shirley Ann | -- | None Available | |
| Howard David W | $100 | -- | |
| Davis Shirley Ann | $135,000 | Abstracters Title Company | |
| Howard David W | $100 | -- | |
| Lovett Tammie J | $110,000 | Canaan Title Insurance Agenc | |
| Rifkin Gilbert N | -- | Cansan Title Ins Agency | |
| Howard David W | $100 | -- | |
| Rifkin Trs Gilbert N | $100 | -- | |
| Rifkin Gilbert N | $100 | -- | |
| Rifkin Tr Gilbert N | $100 | -- | |
| Rifkin Gilbert N | -- | -- | |
| Howard David W | $100 | -- | |
| Howard David W | $59,900 | -- |
Mortgage History
| Date | Status | Borrower | Loan Amount |
|---|---|---|---|
| Open | Lodes Michael Paul | $144,000 | |
| Previous Owner | Rifkin Tr Gilbert N | $51,200 | |
| Previous Owner | Rifkin Gilbert N | $51,200 | |
| Previous Owner | Rifkin Tr Gilbert N | $49,000 | |
| Previous Owner | Rifkin Tr Gilbert N | $49,000 | |
| Previous Owner | Rifkin Tr Gilbert N | $48,000 | |
| Previous Owner | Rifkin Gilbert N | $48,000 |
Property History
| Date | Event | Price | Change | Sq Ft Price |
|---|---|---|---|---|
| 11/03/2020 11/03/20 | Sold | $180,000 | -9.5% | $179 / Sq Ft |
| 09/03/2020 09/03/20 | Pending | -- | -- | -- |
| 08/04/2020 08/04/20 | For Sale | $199,000 | -- | $197 / Sq Ft |
Tax History Compared to Growth
Tax History
| Year | Tax Paid | Tax Assessment Tax Assessment Total Assessment is a certain percentage of the fair market value that is determined by local assessors to be the total taxable value of land and additions on the property. | Land | Improvement |
|---|---|---|---|---|
| 2024 | $2,954 | $192,092 | -- | -- |
| 2023 | $2,813 | $174,629 | $0 | $0 |
| 2021 | $2,219 | $144,322 | $0 | $144,322 |
| 2020 | $1,929 | $135,482 | $0 | $0 |
| 2019 | $1,808 | $124,432 | $0 | $0 |
| 2018 | $1,730 | $121,045 | $0 | $0 |
| 2017 | $1,479 | $84,961 | $0 | $0 |
| 2016 | $1,439 | $84,580 | $0 | $0 |
| 2015 | $1,090 | $70,215 | $0 | $0 |
| 2014 | $1,090 | $70,215 | $0 | $0 |
Agents Affiliated with this Home
-
Karyn Sokolowski

Seller's Agent in 2020
Karyn Sokolowski
RE/MAX
(407) 617-2121
4 in this area
50 Total Sales
-
Doug Corbin

Seller Co-Listing Agent in 2020
Doug Corbin
RE/MAX
(407) 699-1127
3 in this area
57 Total Sales
-
Marian Coaxum
M
Buyer's Agent in 2020
Marian Coaxum
KELLER WILLIAMS REALTY AT THE PARKS
(407) 739-4625
2 in this area
19 Total Sales
Map
Source: Stellar MLS
MLS Number: O5882853
APN: 35-21-30-517-0000-5134
- 5150 Old Howell Branch Rd
- 7706 Country Place Unit A8
- 7707 Country Place
- 5144 Goldenrod Place Rd
- 7543 Dockside St
- 5326 Lanyard Ct
- 5234 Ohio St
- 5359 Lanyard Ct
- 5418 S Bracken Ct
- 5255 Seminole Ave
- 7440 Aloma Ave
- 5275 Pine Lily Cir
- 5080 Seminole Ave
- 4834 Hall Rd
- 5518 Cretan Way
- 5144 N Orange Ave
- 7904 Dunstable Cir
- 4887 Seminole Ave
- 5600 Revelwood Loop
- 7448 Grand Ct
- 5134 Lazy Oaks Dr
- 5136 Lazy Oaks Dr
- 5130 Lazy Oaks Dr
- 5138 Lazy Oaks Dr
- 5140 Lazy Oaks Dr Unit 5140
- 5124 Lazy Oaks Dr
- 7614 Village Green Dr
- 5133 Lazy Oaks Dr
- 5135 Lazy Oaks Dr Unit 5135
- 7620 Village Green Dr
- 5131 Lazy Oaks Dr Unit 5131
- 5129 Lazy Oaks Dr
- 5120 Lazy Oaks Dr Unit 5120
- 5137 Lazy Oaks Dr
- 5127 Lazy Oaks Dr
- 7606 Village Green Dr
- 5118 Lazy Oaks Dr
- 5125 Lazy Oaks Dr Unit 5125
- 5123 Lazy Oaks Dr
- 7626 Village Green Dr
