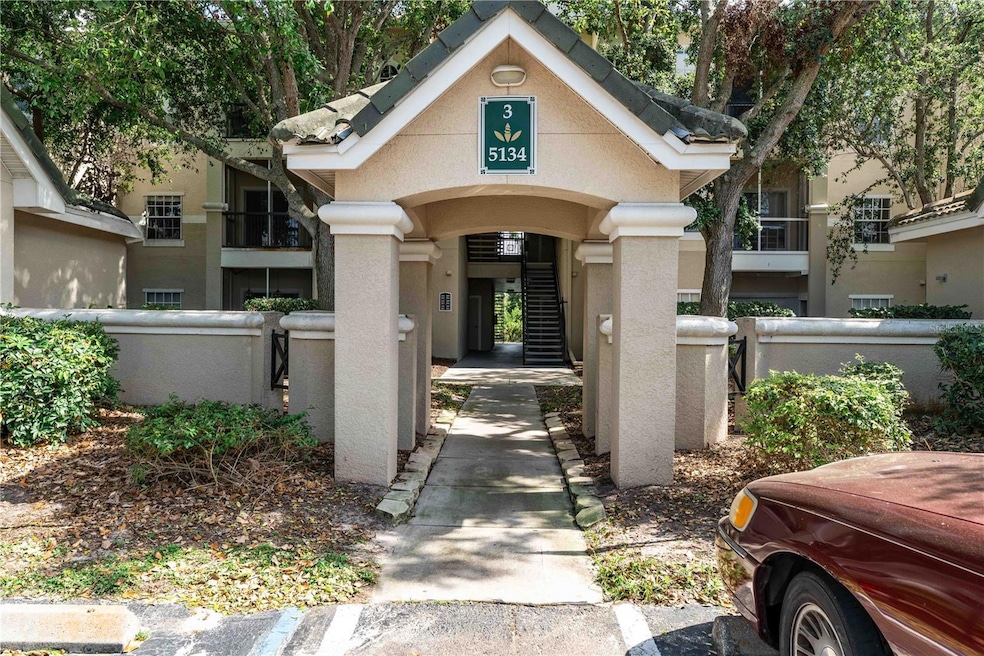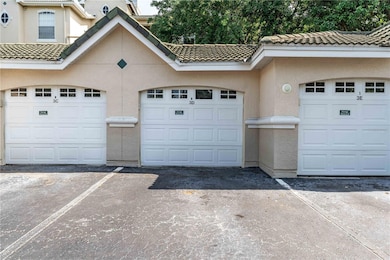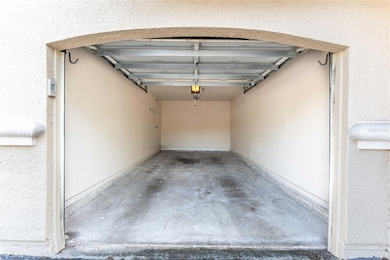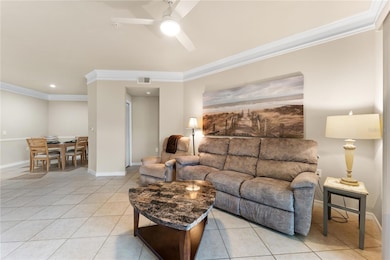
5134 Northridge Rd Unit 106 Sarasota, FL 34238
Estimated payment $2,642/month
Highlights
- Fitness Center
- In Ground Pool
- 30.95 Acre Lot
- Ashton Elementary School Rated A
- Gated Community
- Open Floorplan
About This Home
One or more photo(s) has been virtually staged. Welcome to Serenade on Palmer Ranch!! This GROUND FLOOR 3 Bedroom Condo is Clean, in Great Condition, and Move-in Ready! COMES WITH A PRIVATE GARAGE! It's the Perfect MAINTENANCE FREE Place to live Full Time or Seasonal. The Community Boasts a Nice Pool, Fitness Center, Tennis Courts, and a Clubhouse for Parties. There are also Grills by the Pool for You to Use! Inside the Condo you will find an Open Floor Plan with the Bedrooms on Opposite Sides for Privacy. The Kitchen has Nice Granite Countertops and Stainless Steel Appliances. Both Bathrooms also have Granite on the Vanities. The Floors are Tile Throughout Most of the Home except for Vinyl in the Guest Bedrooms. RECENTLY PAINTED on the Inside! Luxury Crown Molding in the Living Areas! The Screened Lanai/Balcony is Perfect for Relaxing and Getting some Fresh Air. The Unit has a NEWER AC and WATER HEATER! The Location is Great! There is a Publix Shopping Center Across the Street, it's Very Close to I-75, and Plenty of other Restaurants and Shopping Centers. It's about a Mile to the Legacy Trail. Minutes Away From The World Famous SIESTA KEY BEACH! What Are You Waiting For?? The Seller has already paid over 3/4 of the Special Assessment with only about $4,500 left to pay on it. This will pay for NEW ROOFS, New Parking Lot, Inspecting all the Balconies, Sprucing up the Clubhouse, and MUCH MORE to Strengthen the Integrity of the Entire Complex! Make an Appointment Today Before it's Gone!
Listing Agent
PREFERRED SHORE LLC Brokerage Phone: 941-999-1179 License #3402998 Listed on: 04/11/2025

Property Details
Home Type
- Condominium
Est. Annual Taxes
- $3,197
Year Built
- Built in 1999
Lot Details
- End Unit
- North Facing Home
HOA Fees
- $744 Monthly HOA Fees
Parking
- 1 Car Garage
- Ground Level Parking
- Open Parking
- 1 Assigned Parking Space
Home Design
- Slab Foundation
- Frame Construction
- Tile Roof
- Stucco
Interior Spaces
- 1,376 Sq Ft Home
- 1-Story Property
- Open Floorplan
- Crown Molding
- Ceiling Fan
- Window Treatments
- Sliding Doors
- Family Room Off Kitchen
- Combination Dining and Living Room
Kitchen
- Range
- Microwave
- Dishwasher
- Solid Surface Countertops
- Disposal
Flooring
- Tile
- Vinyl
Bedrooms and Bathrooms
- 3 Bedrooms
- Walk-In Closet
- 2 Full Bathrooms
Laundry
- Laundry in unit
- Dryer
- Washer
Pool
- In Ground Pool
- In Ground Spa
Outdoor Features
- Outdoor Storage
Schools
- Ashton Elementary School
- Sarasota Middle School
- Riverview High School
Utilities
- Central Air
- Heating Available
- Thermostat
- Electric Water Heater
- Cable TV Available
Listing and Financial Details
- Visit Down Payment Resource Website
- Assessor Parcel Number 0097091066
Community Details
Overview
- Association fees include common area taxes, pool, escrow reserves fund, insurance, maintenance structure, ground maintenance, maintenance, pest control, recreational facilities, sewer, trash, water
- Tom Bangerter Association, Phone Number (941) 925-1876
- Serenade On Palmer Ranch Community
- Serenade On Palmer Ranch Subdivision
- The community has rules related to deed restrictions
Amenities
- Clubhouse
- Community Mailbox
Recreation
- Tennis Courts
- Recreation Facilities
- Fitness Center
- Community Pool
- Community Spa
Pet Policy
- Pets up to 60 lbs
- Pet Size Limit
- 1 Pet Allowed
- Dogs Allowed
Security
- Gated Community
Map
Home Values in the Area
Average Home Value in this Area
Tax History
| Year | Tax Paid | Tax Assessment Tax Assessment Total Assessment is a certain percentage of the fair market value that is determined by local assessors to be the total taxable value of land and additions on the property. | Land | Improvement |
|---|---|---|---|---|
| 2024 | $3,059 | $200,981 | -- | -- |
| 2023 | $3,059 | $254,900 | $0 | $254,900 |
| 2022 | $2,701 | $214,300 | $0 | $214,300 |
| 2021 | $2,259 | $151,000 | $0 | $151,000 |
| 2020 | $2,216 | $145,500 | $0 | $145,500 |
| 2019 | $2,151 | $143,200 | $0 | $143,200 |
| 2018 | $2,114 | $147,500 | $0 | $147,500 |
| 2017 | $1,979 | $122,399 | $0 | $0 |
| 2016 | $1,895 | $122,000 | $0 | $122,000 |
| 2015 | $1,883 | $122,200 | $0 | $122,200 |
| 2014 | $1,716 | $83,600 | $0 | $0 |
Property History
| Date | Event | Price | Change | Sq Ft Price |
|---|---|---|---|---|
| 06/05/2025 06/05/25 | Price Changed | $295,000 | -1.7% | $214 / Sq Ft |
| 04/28/2025 04/28/25 | Price Changed | $300,000 | -6.0% | $218 / Sq Ft |
| 04/11/2025 04/11/25 | For Sale | $319,000 | -- | $232 / Sq Ft |
Purchase History
| Date | Type | Sale Price | Title Company |
|---|---|---|---|
| Warranty Deed | $129,300 | Attorney | |
| Special Warranty Deed | $278,900 | Masters Title Services Of Ma |
Mortgage History
| Date | Status | Loan Amount | Loan Type |
|---|---|---|---|
| Previous Owner | $223,120 | New Conventional |
About the Listing Agent
Jeremy's Other Listings
Source: Stellar MLS
MLS Number: A4648206
APN: 0097-09-1066
- 5134 Northridge Rd Unit 303
- 5146 Northridge Rd Unit 310
- 5146 Northridge Rd Unit 209
- 5146 Northridge Rd Unit 201
- 5122 Northridge Rd Unit 112
- 5122 Northridge Rd Unit 110
- 5356 Mang Place Unit 1404
- 8417 Karpeal Dr Unit 4
- 5160 Northridge Rd Unit 206
- 5160 Northridge Rd Unit 302
- 5168 Northridge Rd Unit 106
- 5168 Northridge Rd Unit 102
- 5009 Sturbridge Ct
- 8451 Karpeal Dr
- 5403 Mang Place
- 6370 Sturbridge Ct
- 6266 Buckingham St
- 4918 Avon Ln
- 4942 Oldham St
- 4935 Oldham St Unit 2
- 5134 Northridge Rd Unit 209
- 5134 Northridge Rd Unit 306
- 5134 Northridge Rd Unit 203
- 5134 Northridge Rd Unit 112
- 5122 Northridge Rd Unit 312
- 5122 Northridge Rd Unit 103
- 5110 Northridge Rd Unit 202
- 5180 Northridge Rd Unit 312
- 5174 Northridge Rd Unit 312
- 5174 Northridge Rd Unit 112
- 5174 Northridge Rd Unit 211
- 8727 Karpeal Dr Unit 1005
- 8653 Karpeal Dr Unit 4
- 5168 Northridge Rd Unit 211
- 8525 Karpeal Dr
- 8302 Karpeal Dr
- 8463 Karpeal Dr
- 4947 Oldham St
- 6251 Sawyer Loop Rd
- 7810 Moonstone Dr Unit 6-103





