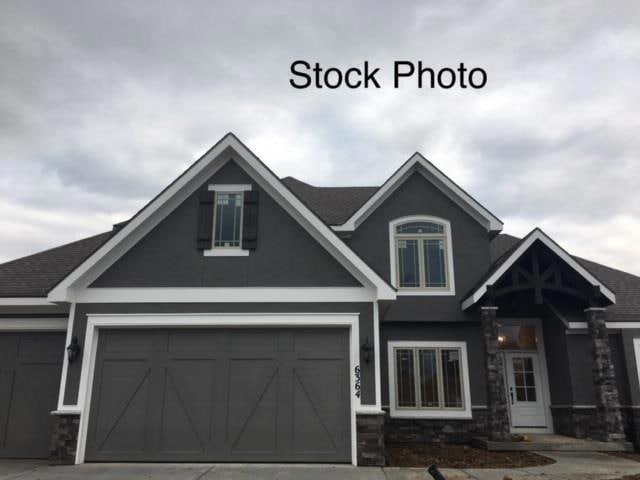
5134 NW 47th St Riverside, MO 64150
Highlights
- Wooded Lot
- Vaulted Ceiling
- Wood Flooring
- English Landing Elementary School Rated A
- Traditional Architecture
- Main Floor Primary Bedroom
About This Home
As of August 2024Custom build job for comps only. All information estimated at the time of entry. Actual taxes unknown. Photo is a stock photo of the plan.
Last Agent to Sell the Property
RE/MAX Innovations Brokerage Phone: 816-591-2555 License #1999115126 Listed on: 09/27/2023

Co-Listed By
RE/MAX Innovations Brokerage Phone: 816-591-2555 License #1999057713
Home Details
Home Type
- Single Family
Year Built
- Built in 2023 | Under Construction
Lot Details
- 0.39 Acre Lot
- Side Green Space
- Paved or Partially Paved Lot
- Sprinkler System
- Wooded Lot
HOA Fees
- $66 Monthly HOA Fees
Parking
- 3 Car Attached Garage
- Front Facing Garage
Home Design
- Traditional Architecture
- Stone Trim
- Stucco
Interior Spaces
- 2,800 Sq Ft Home
- 1.5-Story Property
- Vaulted Ceiling
- Ceiling Fan
- 2 Fireplaces
- Mud Room
- Entryway
- Great Room
- Formal Dining Room
- Loft
- Unfinished Basement
- Basement Fills Entire Space Under The House
Kitchen
- Breakfast Room
- Gas Range
- Dishwasher
- Kitchen Island
- Disposal
Flooring
- Wood
- Carpet
- Luxury Vinyl Plank Tile
Bedrooms and Bathrooms
- 4 Bedrooms
- Primary Bedroom on Main
- Walk-In Closet
Laundry
- Laundry Room
- Laundry on main level
Schools
- Park Hill South High School
Additional Features
- Playground
- Forced Air Heating and Cooling System
Listing and Financial Details
- $0 special tax assessment
Community Details
Overview
- Montebella HOA
- Montebella Subdivision, 1.5 Story Floorplan
Recreation
- Tennis Courts
- Community Pool
- Trails
Similar Homes in Riverside, MO
Home Values in the Area
Average Home Value in this Area
Property History
| Date | Event | Price | Change | Sq Ft Price |
|---|---|---|---|---|
| 08/01/2024 08/01/24 | Sold | -- | -- | -- |
| 09/27/2023 09/27/23 | Pending | -- | -- | -- |
| 09/27/2023 09/27/23 | For Sale | $841,500 | -- | $301 / Sq Ft |
Tax History Compared to Growth
Agents Affiliated with this Home
-
John Barth

Seller's Agent in 2024
John Barth
RE/MAX Innovations
(816) 591-2555
445 Total Sales
-
David & John Barth

Seller Co-Listing Agent in 2024
David & John Barth
RE/MAX Innovations
(816) 591-2550
438 Total Sales
-
Heather Redman
H
Buyer's Agent in 2024
Heather Redman
Platinum Realty LLC
(816) 808-8470
31 Total Sales
Map
Source: Heartland MLS
MLS Number: 2456673
- 5166 NW 47th St
- 5163 NW 47th St
- 5147 NW 47th St
- 4520-4522 NW Brencrest Dr
- 5021 NW Timberline Dr
- 5084 NW Timberline Dr
- 2171 NW Palisades Dr
- 2210 NW Palisades Dr
- 4001 NW South Dr
- 2551 NW Riverview Dr
- 2020 NW 50th St
- 2150 NW Scenic View Dr
- 2470 NW Riverview Dr
- 0 NW 50 Terrace
- 4506 NW Apache Dr
- 2431 NW Riverview Dr
- 2051 NW Scenic View Dr
- 2150 Palisades Dr
- 2308 NW 53rd Terrace
- 5428 NW Houston Lake Dr
