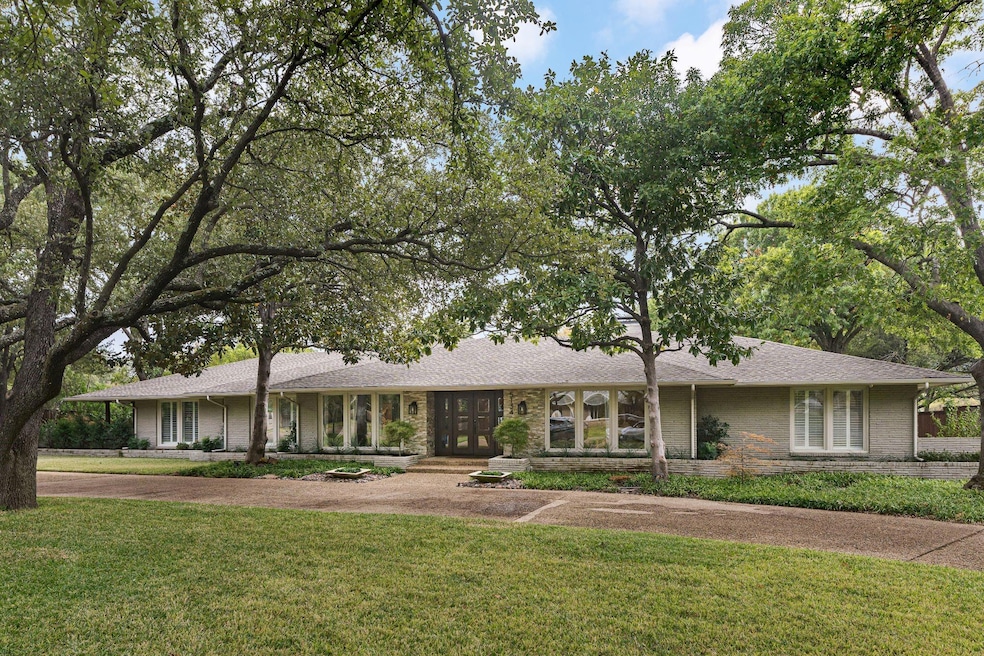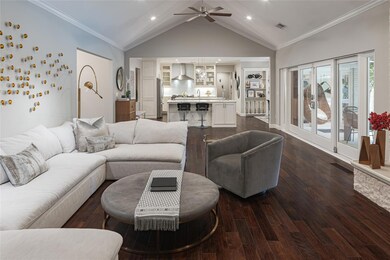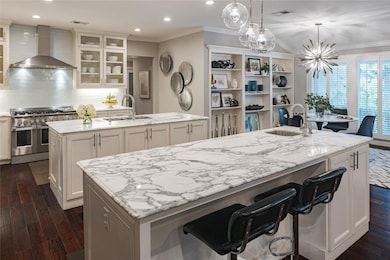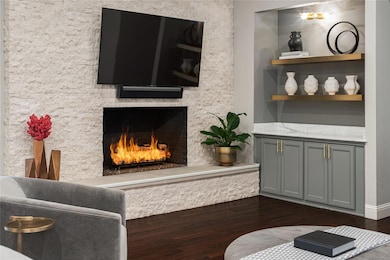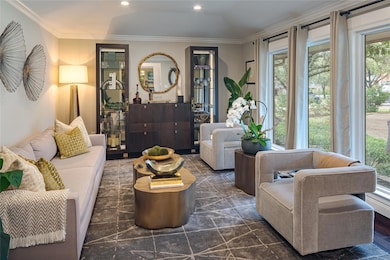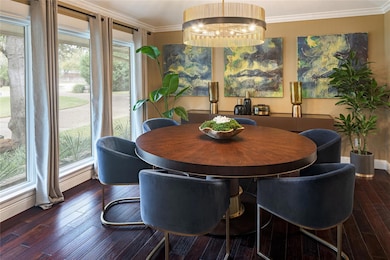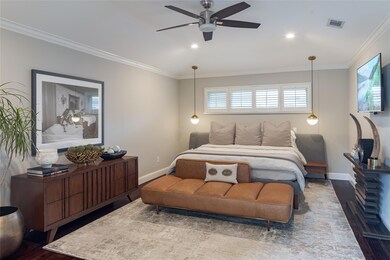
5134 Royal Crest Dr Dallas, TX 75229
Royal Northaven NeighborhoodHighlights
- Basketball Court
- In Ground Pool
- Vaulted Ceiling
- Harry C. Withers Elementary School Rated A-
- Deck
- Ranch Style House
About This Home
As of October 2024A true dream: this beautifully updated 4-bed, 3.5-bath residence is nestled on a sprawling lot in Russwood Acres, offering the ultimate in luxury living. Perfectly designed for both relaxation and entertaining, this property boasts an array of top-tier amenities that will make every day feel like a vacation. The layout is ideal with split formal areas, elevated ceilings and a spacious, open living area filled with natural light and modern finishes. The home features a striking, updated gourmet kitchen with double marble islands. Each of the four generously sized bedrooms offers comfort and privacy, with the primary suite serving as a true retreat, complete with a spa-like ensuite bathroom and large walk-in closet. Outside, your private oasis awaits. Enjoy endless fun in the sparkling swimming pool, or challenge friends to a game on the pickleball and basketball courts. There is also a custom putting green, pool house with full bathroom, built-in grill area and a covered heated patio.
Last Agent to Sell the Property
Compass RE Texas, LLC. Brokerage Phone: 806-790-5802 License #0629788 Listed on: 08/16/2024

Home Details
Home Type
- Single Family
Est. Annual Taxes
- $22,083
Year Built
- Built in 1963
Lot Details
- 0.68 Acre Lot
- Cul-De-Sac
- Wood Fence
- Landscaped
- Corner Lot
- Sprinkler System
Parking
- 3 Car Attached Garage
- Rear-Facing Garage
- Garage Door Opener
- Circular Driveway
Home Design
- Ranch Style House
- Brick Exterior Construction
- Pillar, Post or Pier Foundation
- Composition Roof
Interior Spaces
- 3,426 Sq Ft Home
- Sound System
- Wired For A Flat Screen TV
- Vaulted Ceiling
- Ceiling Fan
- Decorative Lighting
- Gas Log Fireplace
- Stone Fireplace
- Fire and Smoke Detector
Kitchen
- Eat-In Kitchen
- Plumbed For Gas In Kitchen
- Gas Range
- <<microwave>>
- Ice Maker
- Dishwasher
- Wine Cooler
- Kitchen Island
- Disposal
Flooring
- Wood
- Carpet
- Ceramic Tile
Bedrooms and Bathrooms
- 4 Bedrooms
- Walk-In Closet
Laundry
- Laundry in Utility Room
- Full Size Washer or Dryer
- Washer Hookup
Outdoor Features
- In Ground Pool
- Basketball Court
- Deck
- Covered patio or porch
- Exterior Lighting
- Outdoor Grill
Schools
- Pershing Elementary School
- Benjamin Franklin Middle School
- Hillcrest High School
Utilities
- Forced Air Zoned Heating and Cooling System
- Vented Exhaust Fan
- Heating System Uses Natural Gas
- Gas Water Heater
- High Speed Internet
- Cable TV Available
Community Details
- Russwood Acres 01 Instl Subdivision
Listing and Financial Details
- Legal Lot and Block 31 / 5502
- Assessor Parcel Number 00000413899000000
- $27,305 per year unexempt tax
Ownership History
Purchase Details
Home Financials for this Owner
Home Financials are based on the most recent Mortgage that was taken out on this home.Purchase Details
Home Financials for this Owner
Home Financials are based on the most recent Mortgage that was taken out on this home.Purchase Details
Home Financials for this Owner
Home Financials are based on the most recent Mortgage that was taken out on this home.Purchase Details
Purchase Details
Home Financials for this Owner
Home Financials are based on the most recent Mortgage that was taken out on this home.Purchase Details
Home Financials for this Owner
Home Financials are based on the most recent Mortgage that was taken out on this home.Purchase Details
Similar Homes in Dallas, TX
Home Values in the Area
Average Home Value in this Area
Purchase History
| Date | Type | Sale Price | Title Company |
|---|---|---|---|
| Deed | -- | None Listed On Document | |
| Vendors Lien | -- | None Available | |
| Vendors Lien | -- | None Available | |
| Warranty Deed | -- | Stnt | |
| Warranty Deed | -- | None Available | |
| Vendors Lien | -- | None Available | |
| Warranty Deed | -- | -- |
Mortgage History
| Date | Status | Loan Amount | Loan Type |
|---|---|---|---|
| Open | $1,462,500 | New Conventional | |
| Previous Owner | $862,230 | Purchase Money Mortgage | |
| Previous Owner | $900,000 | New Conventional | |
| Previous Owner | $417,000 | New Conventional | |
| Previous Owner | $520,000 | Purchase Money Mortgage |
Property History
| Date | Event | Price | Change | Sq Ft Price |
|---|---|---|---|---|
| 10/25/2024 10/25/24 | Sold | -- | -- | -- |
| 09/27/2024 09/27/24 | Pending | -- | -- | -- |
| 08/16/2024 08/16/24 | For Sale | $2,095,000 | +55.2% | $612 / Sq Ft |
| 09/05/2017 09/05/17 | Sold | -- | -- | -- |
| 08/06/2017 08/06/17 | Pending | -- | -- | -- |
| 07/16/2017 07/16/17 | For Sale | $1,350,000 | -- | $394 / Sq Ft |
Tax History Compared to Growth
Tax History
| Year | Tax Paid | Tax Assessment Tax Assessment Total Assessment is a certain percentage of the fair market value that is determined by local assessors to be the total taxable value of land and additions on the property. | Land | Improvement |
|---|---|---|---|---|
| 2024 | $22,083 | $1,316,130 | $650,000 | $666,130 |
| 2023 | $22,083 | $1,189,880 | $650,000 | $539,880 |
| 2022 | $27,338 | $1,093,340 | $487,500 | $605,840 |
| 2021 | $24,232 | $918,580 | $487,500 | $431,080 |
| 2020 | $25,901 | $954,760 | $525,000 | $429,760 |
| 2019 | $30,180 | $1,060,720 | $525,000 | $535,720 |
| 2018 | $30,591 | $1,125,000 | $450,000 | $675,000 |
| 2017 | $19,393 | $713,180 | $375,000 | $338,180 |
| 2016 | $17,937 | $659,630 | $318,750 | $340,880 |
| 2015 | $15,362 | $602,760 | $318,750 | $284,010 |
| 2014 | $15,362 | $560,050 | $262,500 | $297,550 |
Agents Affiliated with this Home
-
Amy Messer

Seller's Agent in 2024
Amy Messer
Compass RE Texas, LLC.
(806) 790-5802
1 in this area
60 Total Sales
-
Ryan Enos

Buyer's Agent in 2024
Ryan Enos
Compass RE Texas, LLC
(469) 405-6577
1 in this area
180 Total Sales
-
Jill Long

Seller's Agent in 2017
Jill Long
Allie Beth Allman & Assoc.
(972) 849-4001
1 in this area
64 Total Sales
-
Tyler LeBaron

Buyer's Agent in 2017
Tyler LeBaron
Compass RE Texas, LLC.
(214) 677-8320
40 Total Sales
Map
Source: North Texas Real Estate Information Systems (NTREIS)
MLS Number: 20701623
APN: 00000413899000000
- 10989 Crooked Creek Dr
- 10846 Crooked Creek Ct
- 5214 Royal Ln
- 5511 Royal Ln
- 5230 Boca Raton Dr
- 10617 Bridge Hollow Ct
- 5505 Northaven Rd
- 11460 Strait Ln
- 10775 Netherland Dr
- 5219 Boca Raton Dr
- 4630 Melissa Ln
- 11484 Strait Ln
- 29 Royal Way
- 10750 Welch Rd
- 5112 Palomar Ln
- 5208 Caladium Dr
- 5815 Gramercy Place
- 5715 Northaven Rd
- 4709 Hallmark Dr
- 5610 Lobello Dr
