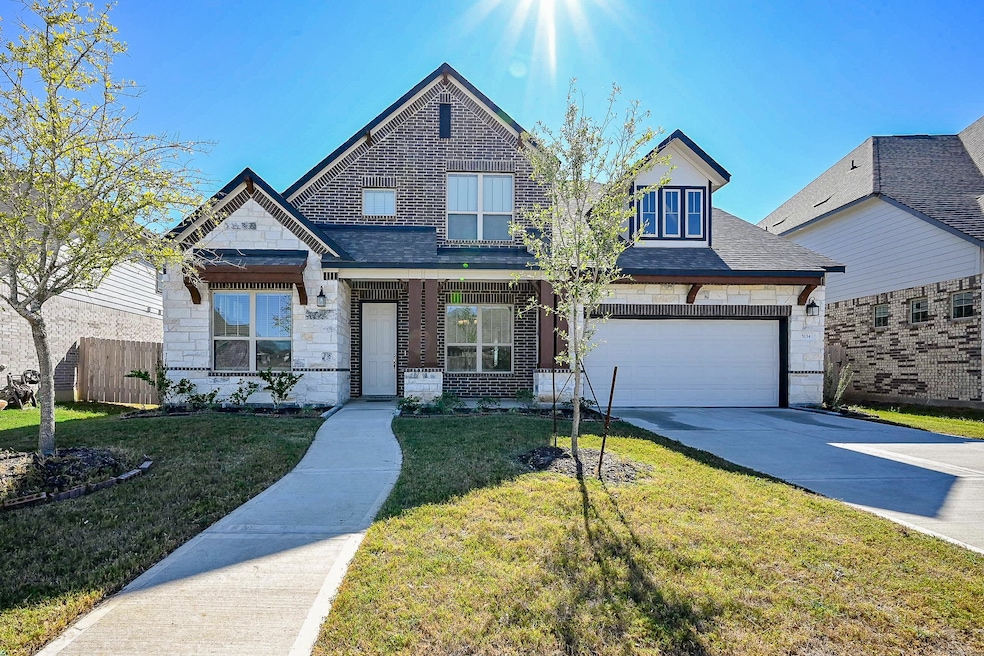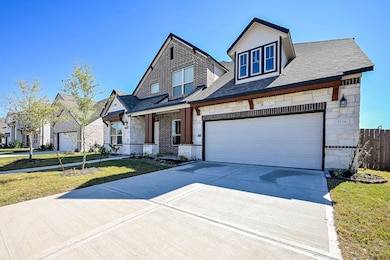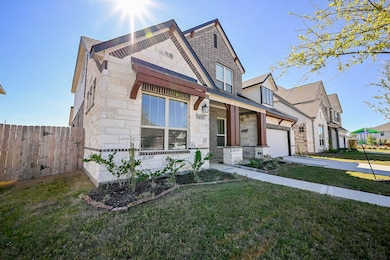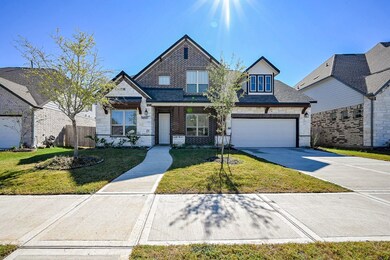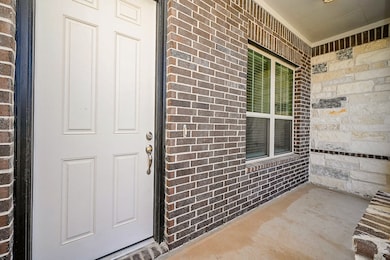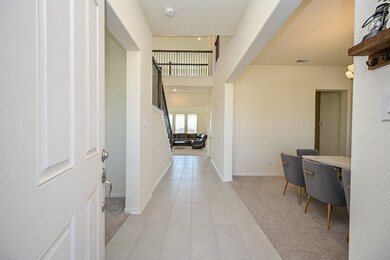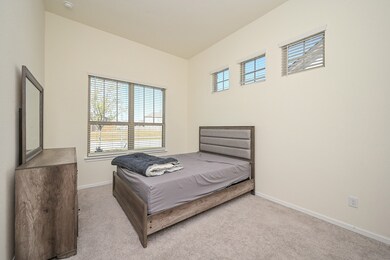5134 Sapphire Creek Dr Richmond, TX 77469
Estimated payment $4,808/month
Highlights
- Traditional Architecture
- Hydromassage or Jetted Bathtub
- Granite Countertops
- Don Carter Elementary School Rated A
- Hollywood Bathroom
- Game Room
About This Home
Spacious two-story home featuring high ceilings and two bedrooms conveniently located on the first floor. The exterior sliding glass doors open to a large covered patio, perfect for outdoor gatherings. This home includes a private study/FORMAL LIVING, three additional bedrooms upstairs, and a game room overlooking the family room. Elegant architectural bronze window frames and 8' doors enhance the downstairs area, complemented by wrought iron stair spindles and luxurious vinyl wood flooring throughout the entry, family room, study, and kitchen. The family room boasts a beautiful fireplace and overlooks the gourmet kitchen with quartz countertops.
Enjoy entertainment-ready living with a built-in 5.1 surround-sound pre-wire package and a wall conduit for a flat-screen TV. The exterior features four sides of brick on the first floor and a fully sodded front and backyard with no rear neighbors, situated on a quiet street.
Listing Agent
Keller Williams Realty Southwest License #0526076 Listed on: 11/05/2025

Home Details
Home Type
- Single Family
Est. Annual Taxes
- $17,417
Year Built
- Built in 2024
HOA Fees
- $63 Monthly HOA Fees
Parking
- 2 Car Attached Garage
Home Design
- Traditional Architecture
- Brick Exterior Construction
- Slab Foundation
- Composition Roof
- Wood Siding
- Cement Siding
Interior Spaces
- 3,493 Sq Ft Home
- 2-Story Property
- Ceiling Fan
- Gas Fireplace
- Family Room
- Breakfast Room
- Dining Room
- Home Office
- Game Room
- Utility Room
Kitchen
- Microwave
- Dishwasher
- Kitchen Island
- Granite Countertops
- Disposal
Bedrooms and Bathrooms
- 5 Bedrooms
- En-Suite Primary Bedroom
- Hydromassage or Jetted Bathtub
- Hollywood Bathroom
- Separate Shower
Schools
- Carter Elementary School
- Reading Junior High School
- George Ranch High School
Utilities
- Central Heating and Cooling System
- Heating System Uses Gas
- Programmable Thermostat
Additional Features
- Energy-Efficient Thermostat
- 7,829 Sq Ft Lot
Community Details
- Association fees include clubhouse, common areas
- Sbb Management Association, Phone Number (281) 857-6027
- Built by ASHTON WOODS
- Stonecreek Estates Subdivision
Map
Home Values in the Area
Average Home Value in this Area
Tax History
| Year | Tax Paid | Tax Assessment Tax Assessment Total Assessment is a certain percentage of the fair market value that is determined by local assessors to be the total taxable value of land and additions on the property. | Land | Improvement |
|---|---|---|---|---|
| 2025 | $1,626 | $575,029 | $76,291 | $498,738 |
| 2024 | -- | $53,670 | -- | -- |
Property History
| Date | Event | Price | List to Sale | Price per Sq Ft |
|---|---|---|---|---|
| 11/05/2025 11/05/25 | For Sale | $625,000 | -- | $179 / Sq Ft |
Purchase History
| Date | Type | Sale Price | Title Company |
|---|---|---|---|
| Special Warranty Deed | -- | First American Title |
Source: Houston Association of REALTORS®
MLS Number: 43312836
APN: 7506-10-003-0140-901
- 2027 Emerald Cove Dr
- 5223 Flat Stone Ln
- 5231 Flat Stone Ln
- 5227 Flat Stone Ln
- 5203 Flat Stone Ln
- 5207 Flat Stone Ln
- 5215 Flat Stone Ln
- 5211 Flat Stone Ln
- 5126 Old Amber Dr
- Bridgeport Plan at StoneCreek Estates
- Aubrey Plan at StoneCreek Estates
- Ashlyn Plan at StoneCreek Estates
- 2023 Emma Howse Ln
- 2118 Primrose Pass Dr
- 1927 Quarry Harbor Dr
- 2111 Gypsum Dr
- 2122 Alabaster Estate Dr
- 1914 Serene Spring Dr
- 2110 Pine Acre Dr
- 2103 Pine Acre Dr
- 2122 Alabaster Estate Dr
- 5010 Slate Port Ct
- 2302 Dewford Falls Dr
- 2239 Ginger Trail Ln
- 7531 Irby Cobb Blvd
- 7519 Irby Cobb Blvd
- 2427 Madera Landing Ln
- 2403 Dovetail Park Ln
- 5803 Garnet Peak Ln
- 1303 Keaton Ct
- 2627 Olivine Stone Dr
- 2519 Ocean Pass Ln
- 1816 Opal Field Ln
- 5831 Turquoise Hill Ln
- 2218 Golden Bay Ln
- 2603 Belmont Park Ln
- 7326 Marina Heights Way
- 7219 Sunbreeze Ln
- 9610 Cheat Mountain Ct
- 1702 Maclane Ct
