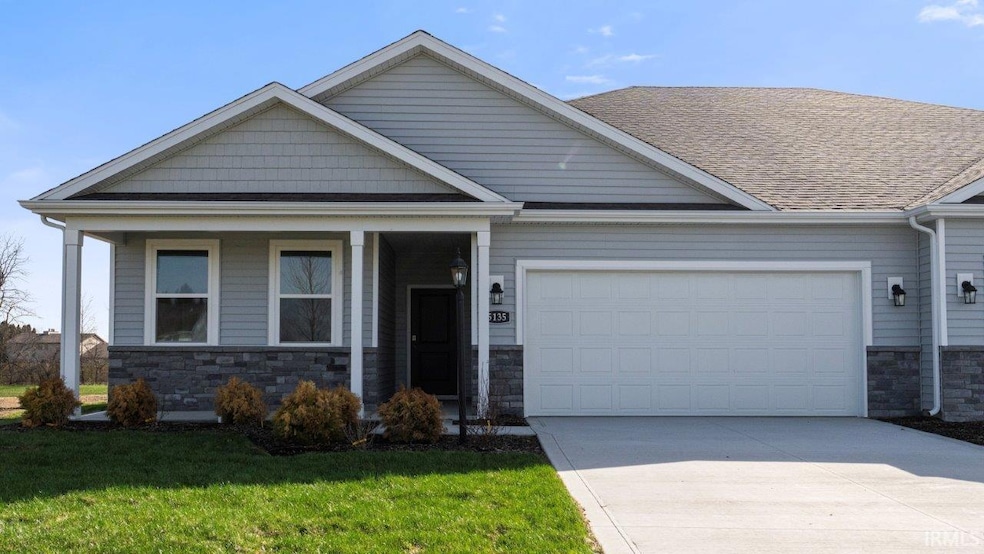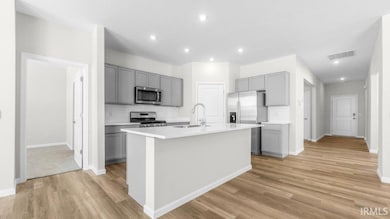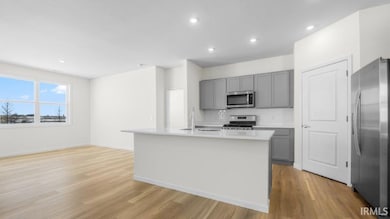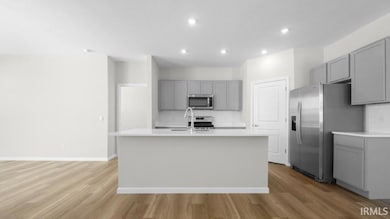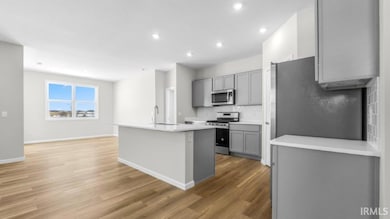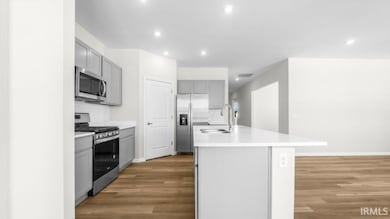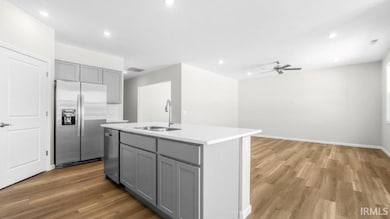5135 Buffay Ct New Haven, IN 46774
Estimated payment $1,905/month
Highlights
- Open Floorplan
- Backs to Open Ground
- 2 Car Attached Garage
- Traditional Architecture
- Walk-In Pantry
- Eat-In Kitchen
About This Home
Find your fit at 5135 Buffay Court, part of a thoughtfully planned community in New Haven, IN. Enjoy the best of both worlds—quick access to daily essentials and a location nestled deep within the Kennebec community for a sense of retreat. Enter through the front door into a foyer that directs you to a bedroom with a walk-in closet, storage options, spacious laundry room, and full bath with a tub shower. A flex room provides the perfect space to make an office, playroom, or even an additional bedroom. The open layout kitchen, dining, and family room provide a great space for gatherings. The kitchen features a frozen ice countertops, Lainecraft grey cabinets cabinets, a gas range, and stainless steel appliances. A large island counter space includes a built-in dishwasher and sink overlooking the family and dining spaces with Mohawk LVP flooring throughout. At the back of the house, enjoy a private owner's retreat with a large walk in closet and a private bathroom. The bathroom features a dual vanity sink, separate water closet, and a ceramic tile walk-in shower. Love what you see? Let’s schedule a time for you to walk through this home in person.
Open House Schedule
-
Saturday, December 06, 20251:00 to 4:00 pm12/6/2025 1:00:00 PM +00:0012/6/2025 4:00:00 PM +00:00New Home Construction - OPEN HOUSE: Join us for an Open House this Sat & Sun from 1-4pm. Please come to the Model Home to start your tour.Add to Calendar
-
Sunday, December 07, 20251:00 to 4:00 pm12/7/2025 1:00:00 PM +00:0012/7/2025 4:00:00 PM +00:00New Home Construction - OPEN HOUSE: Join us for an Open House this Sat & Sun from 1-4pm. Please come to the Model Home to start your tour.Add to Calendar
Property Details
Home Type
- Condominium
Year Built
- Built in 2024
Parking
- 2 Car Attached Garage
- Driveway
Home Design
- Traditional Architecture
- Slab Foundation
- Shingle Roof
- Stone Exterior Construction
- Vinyl Construction Material
Interior Spaces
- Open Floorplan
Kitchen
- Eat-In Kitchen
- Walk-In Pantry
- Kitchen Island
- Disposal
Flooring
- Carpet
- Vinyl
Bedrooms and Bathrooms
- 2 Bedrooms
- Walk-In Closet
- 2 Full Bathrooms
- Bathtub with Shower
- Separate Shower
Laundry
- Laundry on main level
- Washer and Electric Dryer Hookup
Schools
- New Haven Elementary And Middle School
- New Haven High School
Utilities
- Forced Air Heating and Cooling System
- SEER Rated 14+ Air Conditioning Units
- Heating System Uses Gas
- Smart Home Wiring
Additional Features
- Backs to Open Ground
- Suburban Location
Community Details
- Built by DR Horton
- Kennebec Subdivision
Listing and Financial Details
- Home warranty included in the sale of the property
- Assessor Parcel Number 02-13-24-402-033.000-041
- Seller Concessions Offered
Map
Home Values in the Area
Average Home Value in this Area
Tax History
| Year | Tax Paid | Tax Assessment Tax Assessment Total Assessment is a certain percentage of the fair market value that is determined by local assessors to be the total taxable value of land and additions on the property. | Land | Improvement |
|---|---|---|---|---|
| 2024 | -- | $700 | $700 | -- |
Property History
| Date | Event | Price | List to Sale | Price per Sq Ft | Prior Sale |
|---|---|---|---|---|---|
| 09/10/2025 09/10/25 | Sold | $289,900 | 0.0% | $171 / Sq Ft | View Prior Sale |
| 09/03/2025 09/03/25 | Off Market | $289,900 | -- | -- | |
| 08/28/2025 08/28/25 | Off Market | $289,900 | -- | -- | |
| 08/26/2025 08/26/25 | Price Changed | $289,900 | -2.4% | $171 / Sq Ft | |
| 08/23/2025 08/23/25 | Price Changed | $297,100 | -4.3% | $175 / Sq Ft | |
| 08/22/2025 08/22/25 | Price Changed | $310,370 | +7.1% | $183 / Sq Ft | |
| 08/09/2025 08/09/25 | Price Changed | $289,900 | -3.3% | $171 / Sq Ft | |
| 06/25/2025 06/25/25 | For Sale | $299,900 | -- | $177 / Sq Ft |
Purchase History
| Date | Type | Sale Price | Title Company |
|---|---|---|---|
| Warranty Deed | $2,967,000 | None Listed On Document |
Source: Indiana Regional MLS
MLS Number: 202447936
APN: 02-13-24-402-033.000-041
- 5065 Buffay Ct
- 5057 Buffay Ct
- 5048 Beechmont Ln
- 5040 Beechmont Ln
- 5024 Beechmont Ln
- 5011 Beechmont Ln
- 5016 Beechmont Ln
- 5008 Beechmont Ln
- Chatham Plan at Kennebec
- Stamford Plan at Kennebec
- Pine Plan at Kennebec
- Elder Plan at Kennebec
- Freeport Plan at Kennebec
- Fairton Plan at Kennebec
- Henley Plan at Kennebec
- Hardin Plan at Kennebec - Paired Villas
- Olsen Plan at Kennebec - Paired Villas
- Wabash Plan at Kennebec - Paired Villas
- 4701 Heathermoor Ln
- 10216 Runabay Cove
- 3595 Canal Square Dr
- 4123 Woodfield Run
- 1001 Daly Dr
- 1155 Hartzell St
- 428 Lincoln Hwy E Unit 428 Lincoln Highway E
- 931 Middle St Unit 102
- 504 Broadway St Unit B
- 107 N Rufus St
- 3660 E Paulding Rd
- 9114 Parent Rd
- 5910 Hessen Cassel Rd
- 5910 Hessen Cassel Rd
- 3212 W Bartlett Dr
- 3213 W Bartlett Dr
- 3215 W Bartlett Dr
- 4920 Old Maysville Rd Unit 4920 Old Maysville Rd
- 3303 Harvester Ave
- 7701-7729 E State Blvd Unit 7717 E State Blvd
- 2754 E Pauling Rd
- 8217 Park State Dr Unit 101
