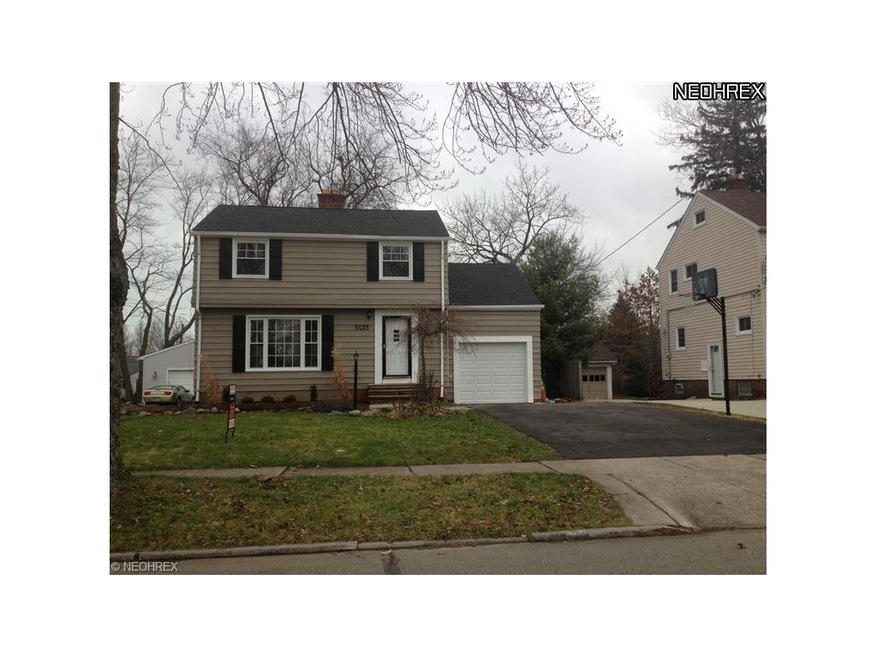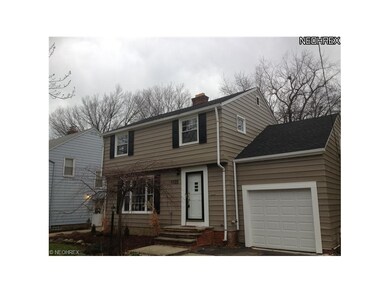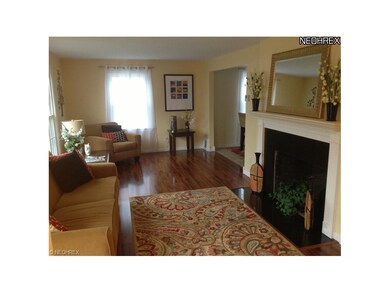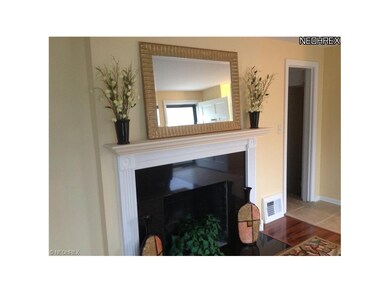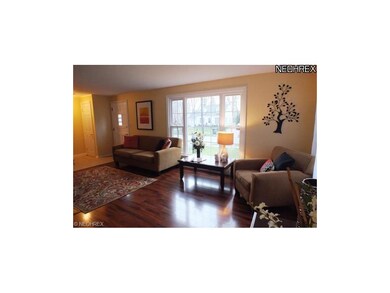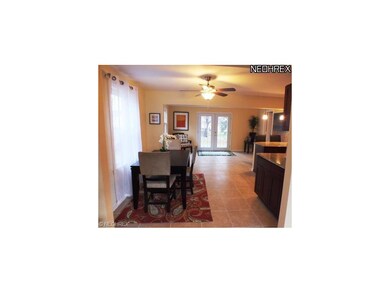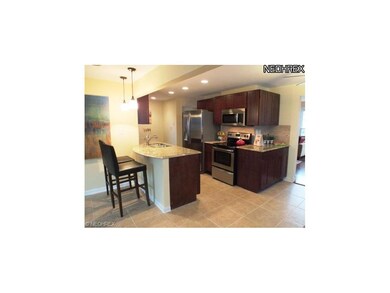
5135 Edenhurst Rd Cleveland, OH 44124
Highlights
- Colonial Architecture
- 1 Fireplace
- 1 Car Attached Garage
- Deck
- Community Pool
- Community Playground
About This Home
As of March 2013Simply gorgeous! This is an open floor plan remodeled and updated Colonial with plenty of living space. The main floor has a spacious Living Room with a fireplace, bay window, and new wood floors. Open great room concept that continues towards the back of the house with a beautifully remodeled kitchen with granite countertops, ceramic tile floors, and stainless steel appliances. Has a separate dining space off Kitchen and a sun room area with French doors leading out to the large wooden backyard deck. Also on the main floor is a full bathroom. Upstairs, are three newly carpeted bedrooms and a large master bedroom with refinished wood floors. Another full bath is located on this level, featuring gorgeous tile work, granite countertops, and a skylight! There is also a newly carpeted lower level Rec Room. Newer roof, windows, mechanicals & remodeled extensively, this home is just waiting for you to unpack your things move-in!
Last Agent to Sell the Property
Amanda Pohlman
Deleted Agent License #2005016813 Listed on: 12/12/2012

Last Buyer's Agent
Amanda Pohlman
Deleted Agent License #2005016813 Listed on: 12/12/2012

Home Details
Home Type
- Single Family
Year Built
- Built in 1949
Lot Details
- 9,845 Sq Ft Lot
- Lot Dimensions are 50x197
Home Design
- Colonial Architecture
- Asphalt Roof
- Vinyl Construction Material
Interior Spaces
- 1,550 Sq Ft Home
- 2-Story Property
- 1 Fireplace
- Partially Finished Basement
- Basement Fills Entire Space Under The House
Kitchen
- Built-In Oven
- Range
- Microwave
- Dishwasher
Bedrooms and Bathrooms
- 4 Bedrooms
- 2 Full Bathrooms
Parking
- 1 Car Attached Garage
- Garage Door Opener
Outdoor Features
- Deck
Utilities
- Forced Air Heating and Cooling System
- Heating System Uses Gas
Listing and Financial Details
- Assessor Parcel Number 712-10-047
Community Details
Amenities
- Shops
Recreation
- Community Playground
- Community Pool
- Park
Ownership History
Purchase Details
Home Financials for this Owner
Home Financials are based on the most recent Mortgage that was taken out on this home.Purchase Details
Home Financials for this Owner
Home Financials are based on the most recent Mortgage that was taken out on this home.Purchase Details
Home Financials for this Owner
Home Financials are based on the most recent Mortgage that was taken out on this home.Purchase Details
Purchase Details
Home Financials for this Owner
Home Financials are based on the most recent Mortgage that was taken out on this home.Purchase Details
Purchase Details
Purchase Details
Similar Homes in the area
Home Values in the Area
Average Home Value in this Area
Purchase History
| Date | Type | Sale Price | Title Company |
|---|---|---|---|
| Warranty Deed | -- | Nova Title Agency Inc | |
| Warranty Deed | $130,000 | Nova Title Agency Inc | |
| Warranty Deed | $37,000 | Ohio Title Corp | |
| Sheriffs Deed | $30,000 | None Available | |
| Deed | $132,000 | -- | |
| Deed | $93,000 | -- | |
| Deed | -- | -- | |
| Deed | -- | -- |
Mortgage History
| Date | Status | Loan Amount | Loan Type |
|---|---|---|---|
| Open | $126,100 | New Conventional | |
| Previous Owner | $156,750 | Unknown | |
| Previous Owner | $12,000 | Unknown | |
| Previous Owner | $124,000 | Unknown | |
| Previous Owner | $10,000 | Stand Alone Second | |
| Previous Owner | $105,600 | New Conventional |
Property History
| Date | Event | Price | Change | Sq Ft Price |
|---|---|---|---|---|
| 07/02/2025 07/02/25 | For Sale | $285,000 | +119.2% | $136 / Sq Ft |
| 03/08/2013 03/08/13 | Sold | $130,000 | -7.1% | $84 / Sq Ft |
| 02/12/2013 02/12/13 | Pending | -- | -- | -- |
| 12/12/2012 12/12/12 | For Sale | $139,900 | +278.1% | $90 / Sq Ft |
| 05/18/2012 05/18/12 | Sold | $37,000 | -33.8% | $24 / Sq Ft |
| 05/08/2012 05/08/12 | Pending | -- | -- | -- |
| 03/05/2012 03/05/12 | For Sale | $55,900 | -- | $37 / Sq Ft |
Tax History Compared to Growth
Tax History
| Year | Tax Paid | Tax Assessment Tax Assessment Total Assessment is a certain percentage of the fair market value that is determined by local assessors to be the total taxable value of land and additions on the property. | Land | Improvement |
|---|---|---|---|---|
| 2024 | $4,645 | $65,065 | $12,950 | $52,115 |
| 2023 | $4,385 | $49,530 | $10,120 | $39,410 |
| 2022 | $4,360 | $49,530 | $10,120 | $39,410 |
| 2021 | $4,326 | $49,530 | $10,120 | $39,410 |
| 2020 | $4,055 | $40,600 | $8,300 | $32,310 |
| 2019 | $3,664 | $116,000 | $23,700 | $92,300 |
| 2018 | $3,646 | $40,600 | $8,300 | $32,310 |
| 2017 | $4,077 | $41,900 | $8,230 | $33,670 |
| 2016 | $4,163 | $41,900 | $8,230 | $33,670 |
| 2015 | $4,094 | $41,900 | $8,230 | $33,670 |
| 2014 | $4,094 | $42,740 | $8,400 | $34,340 |
Agents Affiliated with this Home
-
Gabriella DiRenzo
G
Seller's Agent in 2025
Gabriella DiRenzo
McDowell Homes Real Estate Services
(440) 681-0155
3 in this area
54 Total Sales
-
Jodi Consolo

Seller Co-Listing Agent in 2025
Jodi Consolo
McDowell Homes Real Estate Services
(216) 210-8436
17 in this area
318 Total Sales
-
A
Seller's Agent in 2013
Amanda Pohlman
Deleted Agent
-
C
Seller's Agent in 2012
Chuck Lyons
Deleted Agent
-
Georgia Gancz
G
Buyer's Agent in 2012
Georgia Gancz
Century 21 Homestar
(216) 299-0044
10 Total Sales
Map
Source: MLS Now
MLS Number: 3370190
APN: 712-10-047
- 5108 Edenhurst Rd
- 5100 Edenhurst Rd
- 5223 Edenhurst Rd
- 5200 Spencer Rd
- 5291 Spencer Rd
- 4980 Edsal Dr
- 5106 Abigail Dr
- 5034 Corliss Rd
- 1176 Irene Rd
- 4938 N Sedgewick Rd
- 5188 Mayview Rd
- 1387 Richmond Rd
- 4903 Fairlawn Rd
- 1058 Oakview Dr
- 1368 Irene Rd
- 4852 Edsal Dr
- 4878 Westbourne Rd
- 950 W Mill Dr
- 4847 Farnhurst Rd
- 1403 Churchill Rd
