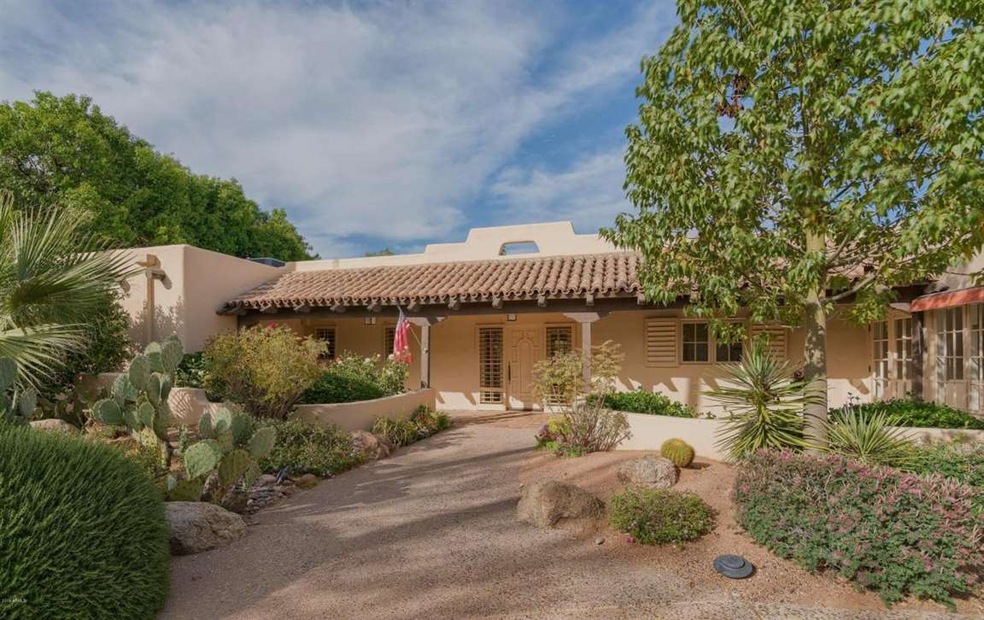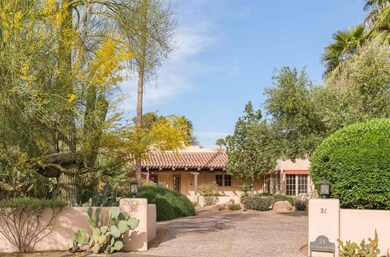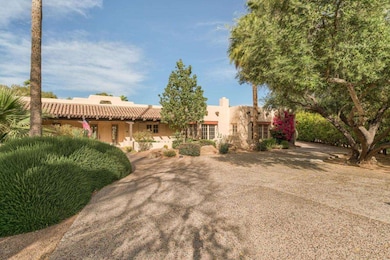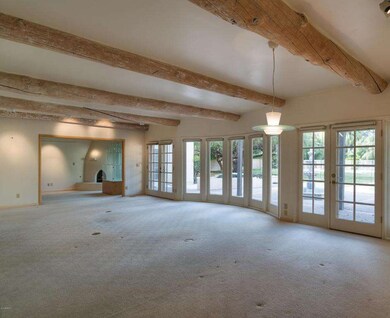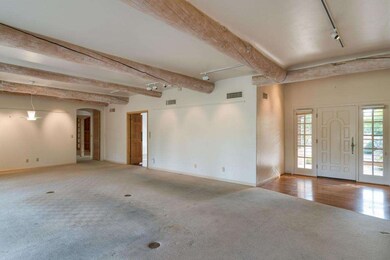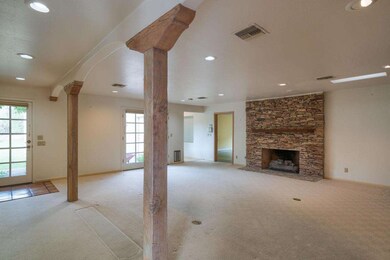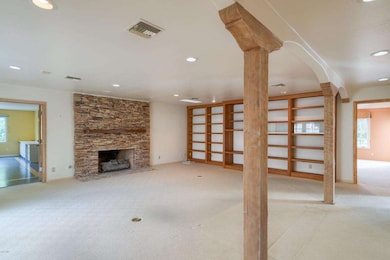
5135 N Tamanar Way Paradise Valley, AZ 85253
Indian Bend NeighborhoodEstimated Value: $2,612,000 - $6,193,000
Highlights
- Gated with Attendant
- Private Pool
- Mountain View
- Kiva Elementary School Rated A
- 0.82 Acre Lot
- Fireplace in Primary Bedroom
About This Home
As of May 2016Be a part of Casa Blanca with its storied history and unique guard gated neighborhood. Make this four bedroom, four and a half bathroom home your own with floor to ceiling windows, four fireplaces, den, pool, spa and spacious grounds. It is ready to go to the next level. Priced to sell. Property to be sold AS-IS.
Last Agent to Sell the Property
Kathleen Madison
Compass License #SA016683000 Listed on: 03/31/2016
Home Details
Home Type
- Single Family
Est. Annual Taxes
- $7,052
Year Built
- Built in 1974
Lot Details
- 0.82 Acre Lot
- Desert faces the front of the property
- Cul-De-Sac
- Private Streets
- Block Wall Fence
- Private Yard
- Grass Covered Lot
Parking
- 2 Car Direct Access Garage
- Garage Door Opener
Home Design
- Santa Fe Architecture
- Built-Up Roof
- Stucco
- Adobe
Interior Spaces
- 4,199 Sq Ft Home
- 1-Story Property
- Skylights
- Gas Fireplace
- Family Room with Fireplace
- 3 Fireplaces
- Carpet
- Mountain Views
Kitchen
- Eat-In Kitchen
- Built-In Microwave
- Kitchen Island
- Granite Countertops
Bedrooms and Bathrooms
- 4 Bedrooms
- Fireplace in Primary Bedroom
- Walk-In Closet
- Primary Bathroom is a Full Bathroom
- 4.5 Bathrooms
- Dual Vanity Sinks in Primary Bathroom
- Bathtub With Separate Shower Stall
Laundry
- Laundry in unit
- Washer and Dryer Hookup
Pool
- Private Pool
- Fence Around Pool
Outdoor Features
- Patio
Schools
- Kiva Elementary School
- Mohave Middle School
- Saguaro Elementary High School
Utilities
- Refrigerated Cooling System
- Heating Available
- Septic Tank
Listing and Financial Details
- Tax Lot 21
- Assessor Parcel Number 173-65-002-A
Community Details
Overview
- Property has a Home Owners Association
- Casa Blanca Amcor Association, Phone Number (480) 948-5860
- Casa Blanca Estates Subdivision
Security
- Gated with Attendant
Ownership History
Purchase Details
Purchase Details
Home Financials for this Owner
Home Financials are based on the most recent Mortgage that was taken out on this home.Purchase Details
Purchase Details
Similar Homes in Paradise Valley, AZ
Home Values in the Area
Average Home Value in this Area
Purchase History
| Date | Buyer | Sale Price | Title Company |
|---|---|---|---|
| Hougland Gordon | -- | None Available | |
| Haugland Gordon | $1,275,000 | Equity Title Agency Inc | |
| Marshall Maxine | -- | None Available | |
| Marshall Jonathan | $625,000 | North American Title Agency |
Mortgage History
| Date | Status | Borrower | Loan Amount |
|---|---|---|---|
| Open | Haugland Gordon | $669,000 | |
| Closed | Haugland Gordon | $680,300 | |
| Closed | Haugland Gordon | $684,500 | |
| Closed | Haugland Gordon | $693,000 | |
| Closed | Haugland Gordon | $700,000 | |
| Previous Owner | Haugland Gordon | $650,000 |
Property History
| Date | Event | Price | Change | Sq Ft Price |
|---|---|---|---|---|
| 05/18/2016 05/18/16 | Sold | $1,275,000 | -1.5% | $304 / Sq Ft |
| 03/20/2016 03/20/16 | For Sale | $1,295,000 | -- | $308 / Sq Ft |
Tax History Compared to Growth
Tax History
| Year | Tax Paid | Tax Assessment Tax Assessment Total Assessment is a certain percentage of the fair market value that is determined by local assessors to be the total taxable value of land and additions on the property. | Land | Improvement |
|---|---|---|---|---|
| 2025 | $8,888 | $151,193 | -- | -- |
| 2024 | $8,766 | $143,993 | -- | -- |
| 2023 | $8,766 | $212,510 | $42,500 | $170,010 |
| 2022 | $8,409 | $173,810 | $34,760 | $139,050 |
| 2021 | $8,939 | $167,210 | $33,440 | $133,770 |
| 2020 | $9,482 | $166,850 | $33,370 | $133,480 |
| 2019 | $8,305 | $131,750 | $26,350 | $105,400 |
| 2018 | $7,975 | $133,470 | $26,690 | $106,780 |
| 2017 | $7,637 | $125,460 | $25,090 | $100,370 |
| 2016 | $7,465 | $126,830 | $25,360 | $101,470 |
| 2015 | $7,052 | $126,830 | $25,360 | $101,470 |
Agents Affiliated with this Home
-
K
Seller's Agent in 2016
Kathleen Madison
Compass
-
Deborah Frazelle

Buyer's Agent in 2016
Deborah Frazelle
Coldwell Banker Realty
(602) 399-8540
5 in this area
91 Total Sales
Map
Source: Arizona Regional Multiple Listing Service (ARMLS)
MLS Number: 5420457
APN: 173-65-002A
- 5101 N Casa Blanca Dr Unit 223
- 5101 N Casa Blanca Dr Unit 217
- 5101 N Casa Blanca Dr Unit 233
- 5220 N Casa Blanca Dr
- 5120 N Casa Blanca Dr
- 6735 E San Juan Ave
- 6911 E Jackrabbit Rd
- 6908 E Mariposa Dr
- 5227 N 70th Place
- 5227 N 70th Place Unit 22
- 7009 E Pasadena Ave
- 6929 E Chaparral Rd
- 4800 N 68th St Unit 207
- 4800 N 68th St Unit 373
- 4800 N 68th St Unit 357
- 4800 N 68th St Unit 247
- 4800 N 68th St Unit 295
- 4800 N 68th St Unit 270
- 4800 N 68th St Unit 314
- 4800 N 68th St Unit 168
- 5135 N Tamanar Way
- 5137 N Tamanar Way
- 5131 N Safi Way
- 5201 N Kasba Cir E
- 5147 N Tamanar Way
- 5129 N Monte Vista Dr
- 5149 N Monte Vista Dr
- 5115 N Tamanar Way
- 6802 E Vista Dr
- 6802 E Bonita Dr
- 5128 N 68th Place
- 5202 E Kasba Cir
- 5209 E Kasba Cir
- 6818 E Vista Dr
- 5134 N Tamanar Way
- 6812 E Bonita Dr
- 5101 N Tamanar Way
- 5210 N Kasba Cir E
- 5146 N Tamanar Way
- 6821 E Vista Dr
