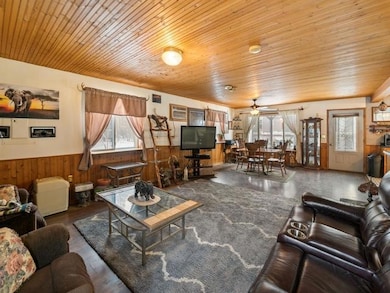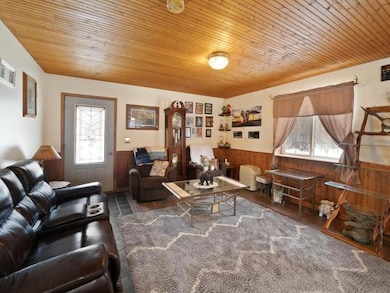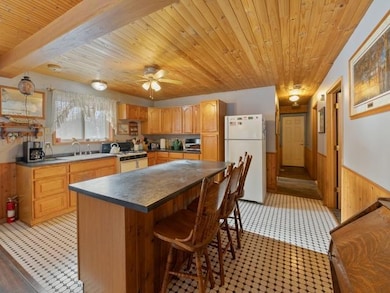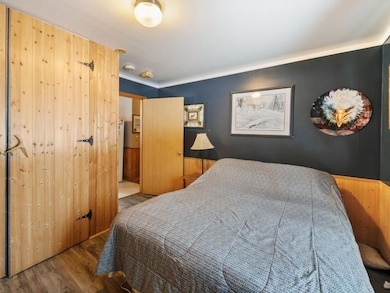
5135 Red River Trail SW Pillager, MN 56473
Highlights
- No HOA
- 2 Car Attached Garage
- Combination Dining and Living Room
- The kitchen features windows
- 1-Story Property
- Satellite Dish
About This Home
As of June 2025Welcome to your own private paradise! This 2 bedroom 1 level home is situated on 5 gorgeous acres of scenic land in Pillager providing such a peaceful and private setting. You will love the tongue and groove ceilings, the open floor plan, spacious kitchen with breakfast bar and the screened in porch just steps outside your door. This home and land abut MP & L land on the the Crow Wing River. Just a short trail walk to the river for fishing or simply enjoying the tranquil waters. New steel roof in 2024. The pretty acreage is surrounded by towering trees and offers an abundance of apple trees, pears, peaches, grapes, raspberries, strawberries and more. The 50 x 30 pole barn with lean-tos is a hobbyist dream providing versatile uses. There is a darling 280 square foot cabin/bunk house just across the road that comes with the property. Privacy, wildlife, hunting with 5 deer stands included, a short walk to the river and all kinds of endless outdoor activities make this a great place to call home! Welcome home!
Last Agent to Sell the Property
Keller Williams Premier Realty Listed on: 01/17/2025

Home Details
Home Type
- Single Family
Est. Annual Taxes
- $66
Year Built
- Built in 2003
Lot Details
- 5 Acre Lot
- Lot Dimensions are 328x657
- Partially Fenced Property
- Wood Fence
- Irregular Lot
- Unpaved Streets
Parking
- 2 Car Attached Garage
- Heated Garage
- Insulated Garage
- Garage Door Opener
Home Design
- Slab Foundation
- Metal Roof
Interior Spaces
- 1,120 Sq Ft Home
- 1-Story Property
- Combination Dining and Living Room
- Utility Room Floor Drain
Kitchen
- Range
- The kitchen features windows
Bedrooms and Bathrooms
- 2 Bedrooms
- 1 Bathroom
Laundry
- Dryer
- Washer
Utilities
- Boiler Heating System
- 200+ Amp Service
- Well
- Septic System
- Satellite Dish
Community Details
- No Home Owners Association
Listing and Financial Details
- Assessor Parcel Number 240233402
Ownership History
Purchase Details
Home Financials for this Owner
Home Financials are based on the most recent Mortgage that was taken out on this home.Similar Homes in Pillager, MN
Home Values in the Area
Average Home Value in this Area
Purchase History
| Date | Type | Sale Price | Title Company |
|---|---|---|---|
| Warranty Deed | $300,000 | Cygneture Title |
Mortgage History
| Date | Status | Loan Amount | Loan Type |
|---|---|---|---|
| Open | $300,000 | VA | |
| Previous Owner | $62,800 | Unknown | |
| Previous Owner | $25,000 | New Conventional | |
| Previous Owner | $7,000 | New Conventional | |
| Previous Owner | $25,000 | New Conventional |
Property History
| Date | Event | Price | Change | Sq Ft Price |
|---|---|---|---|---|
| 06/11/2025 06/11/25 | Sold | $300,000 | 0.0% | $268 / Sq Ft |
| 06/06/2025 06/06/25 | Pending | -- | -- | -- |
| 03/15/2025 03/15/25 | Price Changed | $299,900 | -7.7% | $268 / Sq Ft |
| 01/31/2025 01/31/25 | Price Changed | $325,000 | -7.1% | $290 / Sq Ft |
| 01/17/2025 01/17/25 | For Sale | $350,000 | -- | $313 / Sq Ft |
Tax History Compared to Growth
Tax History
| Year | Tax Paid | Tax Assessment Tax Assessment Total Assessment is a certain percentage of the fair market value that is determined by local assessors to be the total taxable value of land and additions on the property. | Land | Improvement |
|---|---|---|---|---|
| 2024 | $66 | $241,400 | $40,100 | $201,300 |
| 2023 | $66 | $224,000 | $32,700 | $191,300 |
| 2022 | $66 | $224,000 | $32,700 | $191,300 |
| 2021 | $66 | $171,200 | $23,700 | $147,500 |
| 2020 | $66 | $150,400 | $23,400 | $127,000 |
| 2019 | $66 | $119,400 | $21,000 | $98,400 |
| 2018 | $66 | $92,800 | $21,000 | $71,800 |
| 2017 | $66 | $92,800 | $21,000 | $71,800 |
| 2016 | -- | $0 | $0 | $0 |
| 2015 | $506 | $102,200 | $23,900 | $78,300 |
| 2014 | $506 | $0 | $0 | $0 |
Agents Affiliated with this Home
-
Mechelle Malone

Seller's Agent in 2025
Mechelle Malone
Keller Williams Premier Realty
(651) 226-8677
60 Total Sales
-
Jeff Nardello

Buyer's Agent in 2025
Jeff Nardello
Premier Realty Group
(218) 639-3751
67 Total Sales
Map
Source: NorthstarMLS
MLS Number: 6650461
APN: 24-023-3402
- 4216 Golf Course Cir SW
- 4211 Crow Wing Cir SW
- 4130 Lake Placid Blvd SW
- 5858 State 210 SW
- 687 W Hazel Ave
- 412 W Hazel Ave
- 332 W Hazel Ave
- 728 River St S
- 4248 Pillager Creek Dr SW
- 213 River St
- 4102 Shamineau View Rd
- TBD Pillager Creek Trail SW
- 12190 Spring Rd
- L5 B1 Ridge Rd
- L3 B2 Ridge Rd
- 3483 State 210 SW
- 550 Emory Cir
- XXX Aztec Rd
- 3438 Oak Ln
- 3524 Oak Ln






