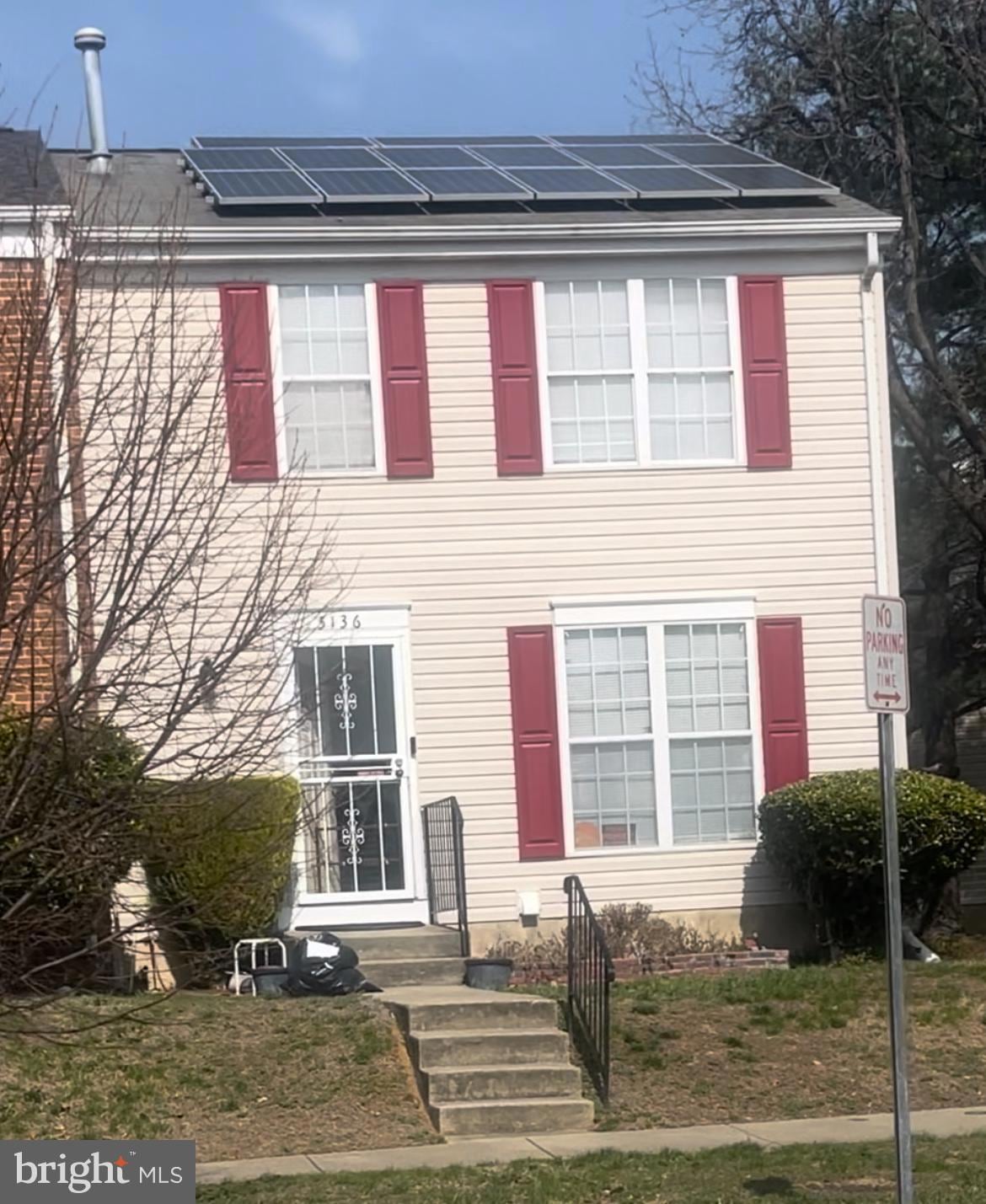
5136 Cranmer Way Capitol Heights, MD 20743
Estimated payment $2,363/month
Highlights
- Colonial Architecture
- Patio
- Central Air
- Wood Flooring
- Community Playground
- Combination Dining and Living Room
About This Home
This inviting 3-bedroom, 2.5-bathroom end-unit townhome offers a perfect blend of comfort, convenience, and style, making it an ideal choice for families and professionals alike. Step inside to hardwood floors and freshly painted throughout the main level, this home offers a blend of modern amenities and classic charm. The main level open-concept featuring a sunlit living room with large windows, creating a warm and welcoming atmosphere. The adjacent dining area flows seamlessly into the well-appointed kitchen perfect for casual meals and entertaining guests. Generously sized bedrooms offer comfort and ample closet space. Enjoy outdoor living on the private patio, ideal for morning coffee or evening relaxation. The fenced backyard offers a safe space for children and pets to play. Situated near major commuter routes, shopping centers, and parks, providing easy access to both Washington, D.C., and Baltimore. This home is perfect for those seeking a blend of comfort, style, and convenience. Don't miss the opportunity
Townhouse Details
Home Type
- Townhome
Est. Annual Taxes
- $4,061
Year Built
- Built in 1995
Lot Details
- 2,304 Sq Ft Lot
- Property is in good condition
HOA Fees
- $35 Monthly HOA Fees
Home Design
- Colonial Architecture
- Permanent Foundation
- Frame Construction
Interior Spaces
- Property has 3 Levels
- Ceiling Fan
- Combination Dining and Living Room
- Wood Flooring
- Gas Oven or Range
Bedrooms and Bathrooms
- 3 Bedrooms
Laundry
- Dryer
- Washer
Finished Basement
- Basement Fills Entire Space Under The House
- Interior Basement Entry
Parking
- 2 Open Parking Spaces
- 2 Parking Spaces
- Parking Lot
Outdoor Features
- Patio
Utilities
- Central Air
- Heat Pump System
- Electric Water Heater
Listing and Financial Details
- Coming Soon on 6/26/25
- Tax Lot 69
- Assessor Parcel Number 17062751964
Community Details
Overview
- Association fees include snow removal
- Hutchinson Commons Subdivision
Recreation
- Community Playground
Map
Home Values in the Area
Average Home Value in this Area
Tax History
| Year | Tax Paid | Tax Assessment Tax Assessment Total Assessment is a certain percentage of the fair market value that is determined by local assessors to be the total taxable value of land and additions on the property. | Land | Improvement |
|---|---|---|---|---|
| 2024 | $4,460 | $273,267 | $0 | $0 |
| 2023 | $4,190 | $255,200 | $60,000 | $195,200 |
| 2022 | $3,840 | $231,633 | $0 | $0 |
| 2021 | $3,490 | $208,067 | $0 | $0 |
| 2020 | $3,139 | $184,500 | $45,000 | $139,500 |
| 2019 | $2,983 | $173,967 | $0 | $0 |
| 2018 | $2,826 | $163,433 | $0 | $0 |
| 2017 | $2,982 | $152,900 | $0 | $0 |
| 2016 | -- | $152,900 | $0 | $0 |
| 2015 | $2,918 | $152,900 | $0 | $0 |
| 2014 | $2,918 | $160,600 | $0 | $0 |
Purchase History
| Date | Type | Sale Price | Title Company |
|---|---|---|---|
| Deed | $99,790 | -- |
Mortgage History
| Date | Status | Loan Amount | Loan Type |
|---|---|---|---|
| Open | $258,852 | FHA | |
| Closed | $188,500 | New Conventional | |
| Closed | $196,519 | FHA | |
| Closed | $220,797 | FHA | |
| Closed | $177,625 | FHA | |
| Closed | $130,000 | Stand Alone Refi Refinance Of Original Loan | |
| Closed | $10,000 | Future Advance Clause Open End Mortgage | |
| Closed | $66,290 | No Value Available | |
| Closed | $35,352 | No Value Available |
Similar Homes in Capitol Heights, MD
Source: Bright MLS
MLS Number: MDPG2150972
APN: 06-2751964
- 5136 Cranmer Way
- 1710 Shamrock Ave
- 1525 Pacific Ave
- 1404 Pacific Ave
- 4701 Pistachio Ln
- 1605 Lorton Ave
- 1303 Capitol Heights Blvd
- 2404 Old Brooks Dr
- 5616 Larson Ct Unit 21
- 1807 Porter Ave
- 5600 Rugged Ln
- 5604 Rollins Ln
- 1217 Mentor Ave
- 5400 Norfield Rd
- 1413 Brooke Rd
- 4612 Kendrick Rd
- 1126 Quo Ave
- 1208 Larchmont Ave
- 2305 Houston St
- 1110 Ute Way
