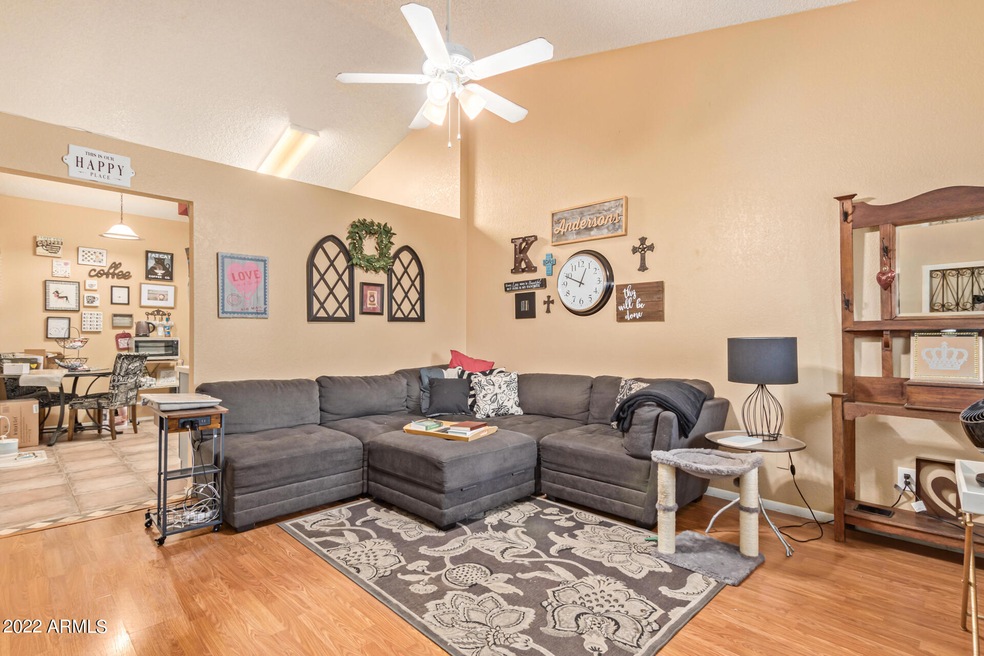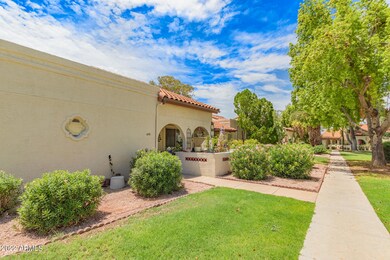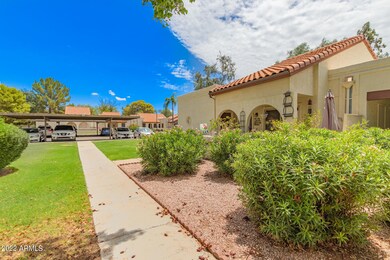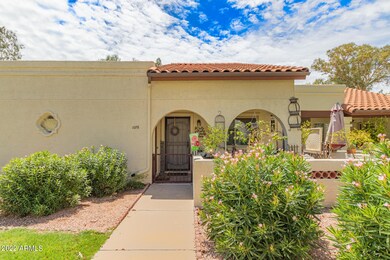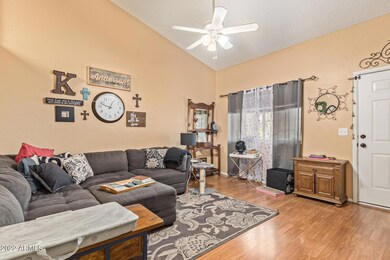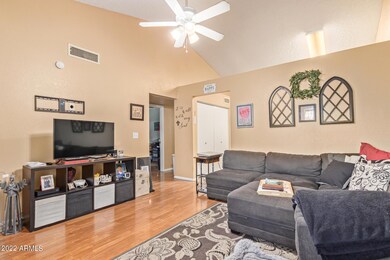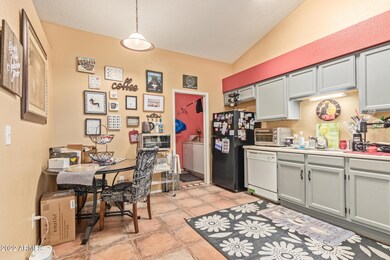
5136 E Evergreen St Unit 1076 Mesa, AZ 85205
Central Mesa East NeighborhoodHighlights
- End Unit
- Private Yard
- Covered patio or porch
- Franklin at Brimhall Elementary School Rated A
- Community Pool
- Eat-In Kitchen
About This Home
As of September 2022This 3 bed, 2 bath townhouse is located in the highly desirable Northpointe community. The interior has an open feel and features vaulted ceilings in the main living areas. Spacious, eat-in kitchen with lots of counter space & large pantry. Master bedroom has a walk-in closet & full bathroom. Secondary bedrooms have ceiling fans & blinds. End unit with lots of privacy and open space for your enjoyment. Step outside and relax under the covered patio or enjoy the walking paths surrounded by lush green grass & trees. The community offers an amazing pool, hot tub and a great playground area. Conveniently located with access to US-60 & Loop 202, shopping, dining, lakes, hiking and entertainment venues.
Last Agent to Sell the Property
Better Homes & Gardens Real Estate SJ Fowler License #SA655771000 Listed on: 08/05/2022

Townhouse Details
Home Type
- Townhome
Est. Annual Taxes
- $782
Year Built
- Built in 1986
Lot Details
- 1,083 Sq Ft Lot
- End Unit
- Two or More Common Walls
- Private Streets
- Private Yard
- Grass Covered Lot
HOA Fees
Home Design
- Tile Roof
- Built-Up Roof
- Block Exterior
- Stucco
Interior Spaces
- 1,110 Sq Ft Home
- 1-Story Property
- Ceiling Fan
- Double Pane Windows
- Low Emissivity Windows
- Eat-In Kitchen
Flooring
- Laminate
- Tile
Bedrooms and Bathrooms
- 3 Bedrooms
- Primary Bathroom is a Full Bathroom
- 2 Bathrooms
Parking
- 1 Carport Space
- Assigned Parking
Schools
- O'connor Elementary School
- Shepherd Junior High School
- Red Mountain High School
Utilities
- Central Air
- Heating Available
- High Speed Internet
- Cable TV Available
Additional Features
- No Interior Steps
- Covered patio or porch
Listing and Financial Details
- Tax Lot 1076
- Assessor Parcel Number 140-01-597
Community Details
Overview
- Association fees include ground maintenance, front yard maint, trash
- Colby Management Association, Phone Number (623) 977-3860
- Northpointe Ii Association, Phone Number (623) 977-3860
- Association Phone (623) 977-3860
- Northpointe 2 Amd Lot 1001 1152 Subdivision
- FHA/VA Approved Complex
Recreation
- Community Playground
- Community Pool
- Community Spa
Ownership History
Purchase Details
Home Financials for this Owner
Home Financials are based on the most recent Mortgage that was taken out on this home.Purchase Details
Purchase Details
Purchase Details
Home Financials for this Owner
Home Financials are based on the most recent Mortgage that was taken out on this home.Purchase Details
Home Financials for this Owner
Home Financials are based on the most recent Mortgage that was taken out on this home.Purchase Details
Home Financials for this Owner
Home Financials are based on the most recent Mortgage that was taken out on this home.Purchase Details
Home Financials for this Owner
Home Financials are based on the most recent Mortgage that was taken out on this home.Purchase Details
Purchase Details
Purchase Details
Home Financials for this Owner
Home Financials are based on the most recent Mortgage that was taken out on this home.Purchase Details
Home Financials for this Owner
Home Financials are based on the most recent Mortgage that was taken out on this home.Purchase Details
Purchase Details
Home Financials for this Owner
Home Financials are based on the most recent Mortgage that was taken out on this home.Purchase Details
Similar Homes in Mesa, AZ
Home Values in the Area
Average Home Value in this Area
Purchase History
| Date | Type | Sale Price | Title Company |
|---|---|---|---|
| Warranty Deed | $116,900 | Accommodation | |
| Cash Sale Deed | $77,104 | Old Republic Title Agency | |
| Trustee Deed | $133,242 | Security Title Agency | |
| Warranty Deed | -- | None Available | |
| Warranty Deed | $183,000 | First American Title Ins Co | |
| Interfamily Deed Transfer | -- | Transnation Title | |
| Warranty Deed | $160,000 | Transnation Title | |
| Interfamily Deed Transfer | -- | Security Title Agency | |
| Warranty Deed | $71,900 | Security Title Agency | |
| Warranty Deed | -- | First Southwestern Title | |
| Warranty Deed | -- | Fidelity Title | |
| Trustee Deed | -- | Fidelity Title | |
| Warranty Deed | -- | -- | |
| Trustee Deed | -- | -- |
Mortgage History
| Date | Status | Loan Amount | Loan Type |
|---|---|---|---|
| Open | $125,000 | New Conventional | |
| Closed | $112,147 | FHA | |
| Closed | $114,782 | FHA | |
| Previous Owner | $164,700 | New Conventional | |
| Previous Owner | $128,000 | Fannie Mae Freddie Mac | |
| Previous Owner | $96,800 | Unknown | |
| Previous Owner | $61,554 | FHA | |
| Previous Owner | $60,992 | FHA |
Property History
| Date | Event | Price | Change | Sq Ft Price |
|---|---|---|---|---|
| 09/22/2022 09/22/22 | Sold | $302,500 | -2.4% | $273 / Sq Ft |
| 08/23/2022 08/23/22 | Pending | -- | -- | -- |
| 07/29/2022 07/29/22 | For Sale | $310,000 | +165.2% | $279 / Sq Ft |
| 04/30/2014 04/30/14 | Sold | $116,900 | 0.0% | $105 / Sq Ft |
| 03/27/2014 03/27/14 | Pending | -- | -- | -- |
| 03/20/2014 03/20/14 | For Sale | $116,900 | -- | $105 / Sq Ft |
Tax History Compared to Growth
Tax History
| Year | Tax Paid | Tax Assessment Tax Assessment Total Assessment is a certain percentage of the fair market value that is determined by local assessors to be the total taxable value of land and additions on the property. | Land | Improvement |
|---|---|---|---|---|
| 2025 | $910 | $9,270 | -- | -- |
| 2024 | $917 | $8,829 | -- | -- |
| 2023 | $917 | $19,680 | $3,930 | $15,750 |
| 2022 | $761 | $15,820 | $3,160 | $12,660 |
| 2021 | $782 | $14,100 | $2,820 | $11,280 |
| 2020 | $772 | $13,010 | $2,600 | $10,410 |
| 2019 | $715 | $12,060 | $2,410 | $9,650 |
| 2018 | $682 | $10,400 | $2,080 | $8,320 |
| 2017 | $661 | $9,650 | $1,930 | $7,720 |
| 2016 | $649 | $8,660 | $1,730 | $6,930 |
| 2015 | $613 | $8,070 | $1,610 | $6,460 |
Agents Affiliated with this Home
-
Julie Rickli

Seller's Agent in 2022
Julie Rickli
Better Homes & Gardens Real Estate SJ Fowler
(602) 620-4263
69 in this area
112 Total Sales
-
Lynne Rivera

Seller Co-Listing Agent in 2022
Lynne Rivera
Better Homes & Gardens Real Estate SJ Fowler
(602) 316-5034
61 in this area
83 Total Sales
-
Brandy Aguirre

Buyer's Agent in 2022
Brandy Aguirre
Home Key Realty
(480) 628-3946
3 in this area
46 Total Sales
-
J
Seller's Agent in 2014
Jan Montgomery
Canyon Shadows Realty
-
D
Seller Co-Listing Agent in 2014
Dana Montgomery
Canyon Shadows Realty
-
Doug Lewis

Buyer's Agent in 2014
Doug Lewis
Res Comm Realty
(480) 726-7000
1 in this area
22 Total Sales
Map
Source: Arizona Regional Multiple Listing Service (ARMLS)
MLS Number: 6443385
APN: 140-01-597
- 5136 E Evergreen St Unit 1053
- 5135 E Evergreen St Unit 1166
- 4906 E Evergreen St
- 5232 E Dodge St
- 5354 E Ellis St
- 5113 E Greenway St
- 1044 N Arvada
- 5020 E Dallas St
- 5228 E Des Moines St
- 4933 E Downing St
- 5230 E Brown Rd Unit 114
- 1317 N Balboa
- 1333 N Higley Rd Unit 7
- 1048 N Arroya
- 4949 E Gary St
- 5204 E Colby St
- 5226 E Colby St
- 4909 E Dallas St
- 5422 E Des Moines St
- 1344 N Claiborne
