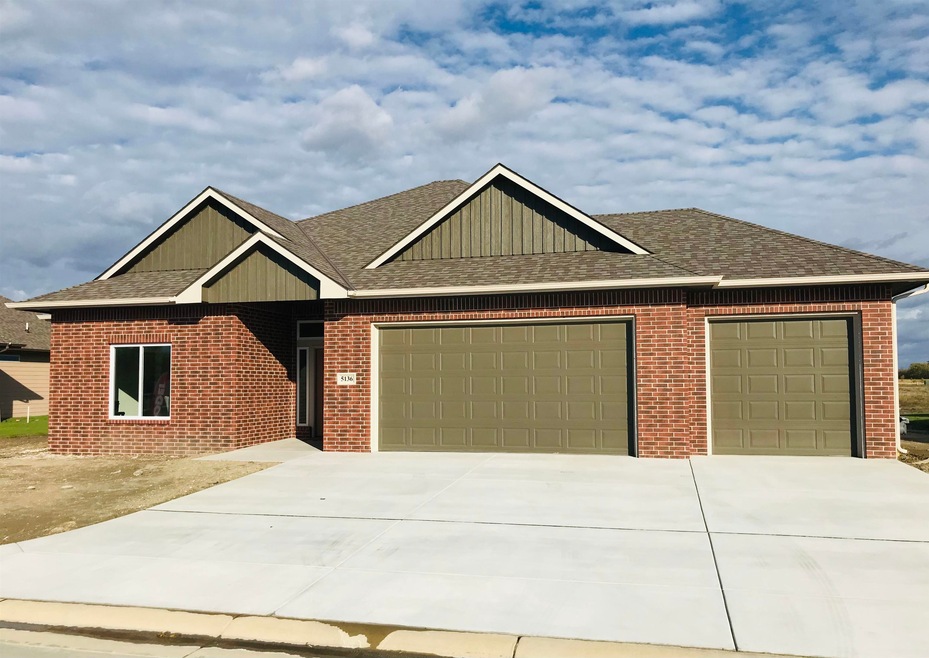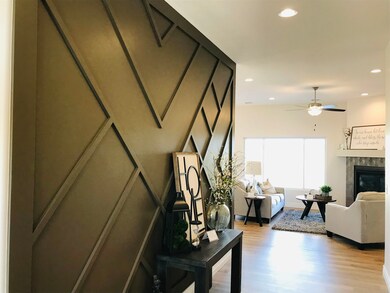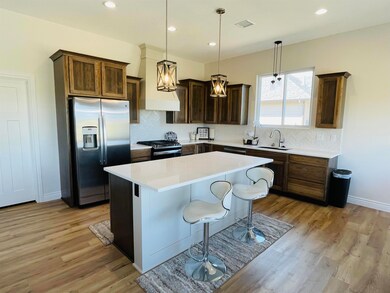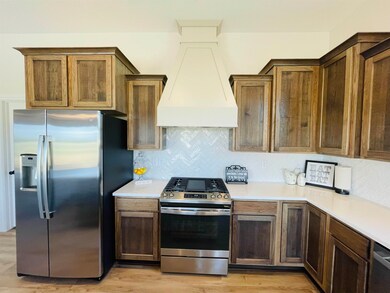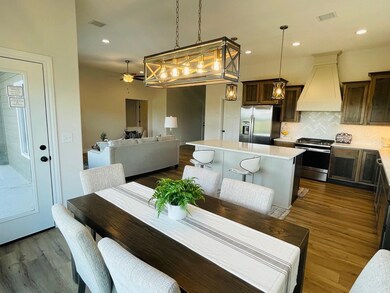
5136 N Dublin Bel Aire, KS 67226
Estimated Value: $394,112 - $423,000
Highlights
- Community Lake
- Quartz Countertops
- Fireplace
- Ranch Style House
- Covered patio or porch
- 3 Car Attached Garage
About This Home
As of December 2022This Former Model and now it is Ready for it's new family to call HOME!!!! You will fall in love with this fabulous Slab home boasting 1840 square feet in Your Premier Neighborhood Destination. This Home is full of Upgrades including, a safe room in the Master Bedroom, Radiant floor heat and a fully finished & insulated 3 car garage. This home offers an AWARD WINNING open kitchen with beautiful quartz countertops and a walk in pantry. Enjoy the dining and living room concept showcasing a stunning tile fireplace and a wall of windows. The Dramatic Entry and Designer Accent Walls set this home apart! Separate Laundry room off the Master Bedroom for convivence and extra storage. Two bedrooms on the other side of the home with natural light and plenty of space. Make one a home office, craft room, whatever you need! Patio to enjoy the sunrise and sunsets! Come out and see this property today!! We would love to help you make this house a HOME!!!!!
Last Agent to Sell the Property
Keller Williams Signature Partners, LLC License #SP00234304 Listed on: 07/28/2021

Last Buyer's Agent
Keller Williams Signature Partners, LLC License #SP00234304 Listed on: 07/28/2021

Home Details
Home Type
- Single Family
Est. Annual Taxes
- $1,055
Year Built
- Built in 2021
Lot Details
- 0.29 Acre Lot
- Sprinkler System
HOA Fees
- $20 Monthly HOA Fees
Parking
- 3 Car Attached Garage
Home Design
- Ranch Style House
- Frame Construction
- Composition Roof
Interior Spaces
- 1,840 Sq Ft Home
- Ceiling Fan
- Fireplace
- Combination Kitchen and Dining Room
Kitchen
- Breakfast Bar
- Oven or Range
- Microwave
- Dishwasher
- Kitchen Island
- Quartz Countertops
- Disposal
Bedrooms and Bathrooms
- 3 Bedrooms
- En-Suite Primary Bedroom
- Walk-In Closet
- 2 Full Bathrooms
- Granite Bathroom Countertops
- Dual Vanity Sinks in Primary Bathroom
- Private Water Closet
- Shower Only
Laundry
- Laundry Room
- Laundry on main level
- 220 Volts In Laundry
Accessible Home Design
- Handicap Accessible
- Stepless Entry
Outdoor Features
- Covered patio or porch
- Storm Cellar or Shelter
Schools
- Isely Magnet Elementary School
- Stucky Middle School
- Northeast High School
Utilities
- Forced Air Heating and Cooling System
Community Details
- Association fees include gen. upkeep for common ar
- $250 HOA Transfer Fee
- Built by High Point Contruction
- Deer Run Subdivision
- Community Lake
Listing and Financial Details
- Assessor Parcel Number 10420-0230200300
Similar Homes in the area
Home Values in the Area
Average Home Value in this Area
Property History
| Date | Event | Price | Change | Sq Ft Price |
|---|---|---|---|---|
| 12/02/2022 12/02/22 | Sold | -- | -- | -- |
| 11/07/2022 11/07/22 | Pending | -- | -- | -- |
| 07/25/2022 07/25/22 | Price Changed | $349,900 | +1.3% | $190 / Sq Ft |
| 10/01/2021 10/01/21 | Price Changed | $345,500 | +4.7% | $188 / Sq Ft |
| 07/28/2021 07/28/21 | For Sale | $329,900 | -- | $179 / Sq Ft |
Tax History Compared to Growth
Tax History
| Year | Tax Paid | Tax Assessment Tax Assessment Total Assessment is a certain percentage of the fair market value that is determined by local assessors to be the total taxable value of land and additions on the property. | Land | Improvement |
|---|---|---|---|---|
| 2023 | $7,452 | $35,053 | $7,901 | $27,152 |
| 2022 | $6,672 | $35,052 | $7,452 | $27,600 |
| 2021 | $2,729 | $7,544 | $4,094 | $3,450 |
| 2020 | $2,308 | $4,272 | $4,272 | $0 |
| 2019 | $383 | $2,568 | $2,568 | $0 |
| 2018 | $426 | $2,844 | $2,844 | $0 |
| 2017 | $0 | $0 | $0 | $0 |
Agents Affiliated with this Home
-
Amanda Levin

Seller's Agent in 2022
Amanda Levin
Keller Williams Signature Partners, LLC
(316) 303-4835
37 in this area
195 Total Sales
Map
Source: South Central Kansas MLS
MLS Number: 599823
APN: 104200230200300
- 5131 N Lycee St
- 5133 N Dublin
- 5151 N Tara Ln
- 5141 N Dublin
- 5109 N Dublin
- 5125 N Dublin
- 8482 E Deer Run
- 8481 E Deer Run
- 8466 E Deer Run
- 8473 E Deer Run St
- 5012 N Remington St
- 7905 E Turquoise Trail
- 4773 N Spyglass Ct
- 4761 N Spyglass Ct
- 5323 N Rock Spring Ct
- 5009 N Remington St
- 5334 N Rock Spring St
- 8617 E Chris St
- 4928 N Prestwick Ave
- 5359 N Rock Spring St
- 5136 N Dublin
- 5028 Dublin St
- 5144 Dublin St
- 5020 Dublin St
- 5117 N Dublin
- 5120 N Dublin
- 8370 E Deer Run St
- 8112 E Deer Run St Unit 7.94 additional lot
- 8112 E Deer Run St Unit Tract 2
- 8489 E Deer Run
- 8214 E Saw Mill Ct
- 8310 E Saw Mill Ct
- 5112 N Rock Rd
- 8370 E Deer Run
- 8470 E Deer Run St
- 8470 E Deer Run St
- 8218 E Saw Mill Ct
- 8206 E Saw Mill
- 8314 E Saw Mill Ct
- 8206 E Saw Mill Ct
