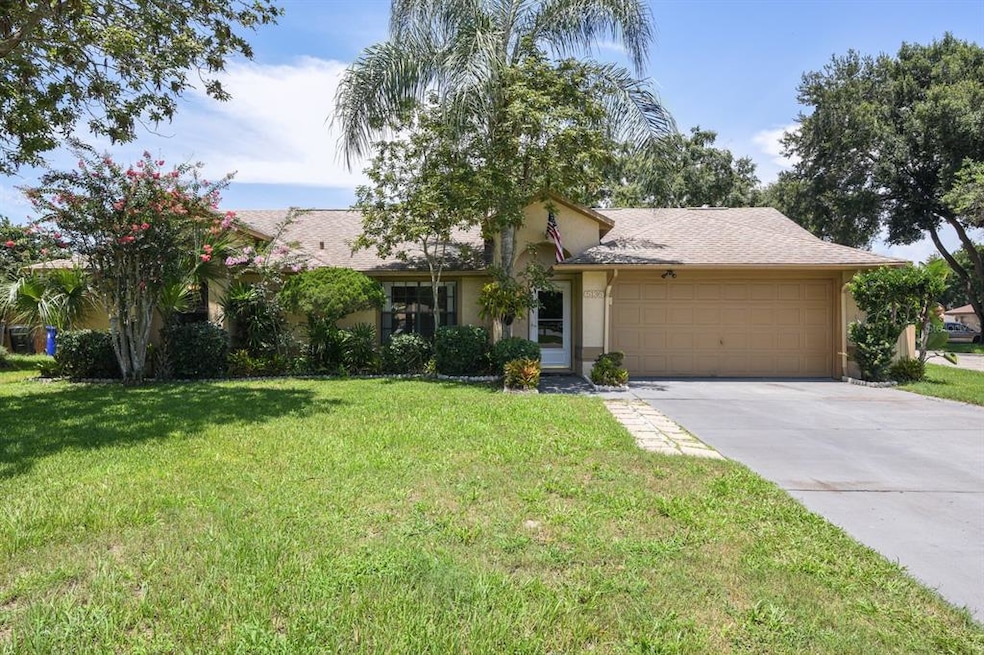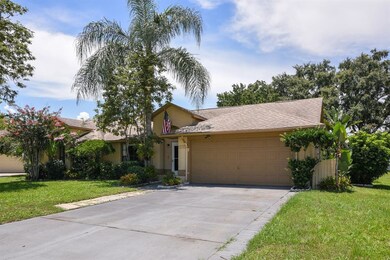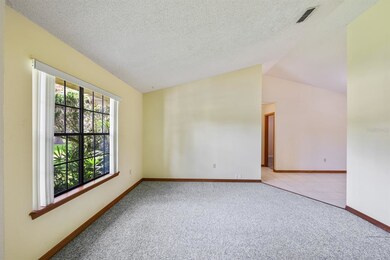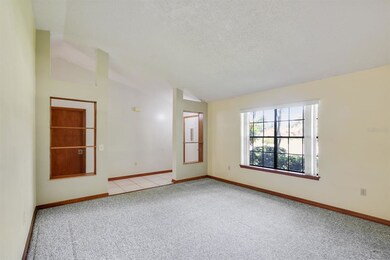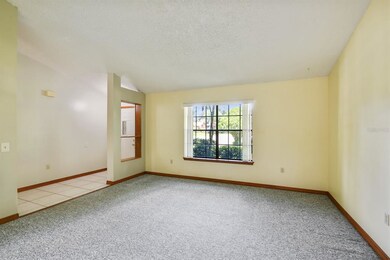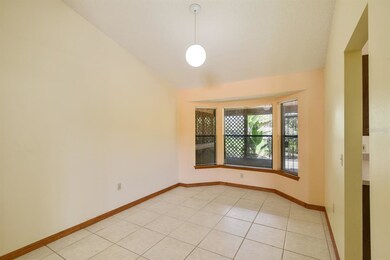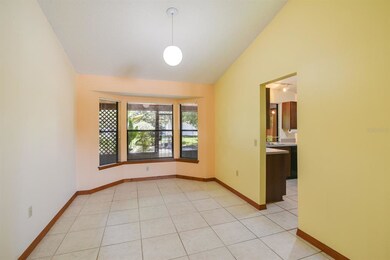
5136 Timber Ridge Trail Ocoee, FL 34761
Prairie Lake NeighborhoodHighlights
- Fruit Trees
- Separate Formal Living Room
- Covered patio or porch
- Vaulted Ceiling
- Mature Landscaping
- Formal Dining Room
About This Home
As of July 2023* A CONTRACT HAS BEEN ACCEPTED, FINALIZING SIGNATURES * Located on a ¼ Acre Cul-de-Sac Property w/Beautiful Landscaping and Recent Exterior Paint, this Spacious home should be #1 on your buyer’s list ** Floor Plan features Formal Living & Dining Rooms at entry, flowing to the REMODELED KITCHEN & HUGE Family Room ** New Kitchen was installed in approx. 2015 with Oak Cabinetry, New Counters, Backsplash & Appliances. The Casual Dining Area has Built-in Oak Seating with organizer Drawers ** Kitchen overviews the HUGE Family Room ** The Owner’s Suite is HUGE, and has Built-in Oak Wardrobe w/Drawers and TV stand, and Large WI Closet. The Owner’s Bathroom has a Pocket Door, an Updated Bathroom Vanity, counter and commode ** The Spare Bedrooms are BOTH large and share the similarly Updated second Bathroom ** Lastly, there is a 32x12 Screened/Covered Lanai w/CEDAR CEILING, and portioned off area w/Bench Seating ** The Backyard has nice Landscaping, Fruit Trees and a “Smith-Built” Shed w/Ramp & Power ** New Roof was added over Lanai in 2020, A/C was installed in 2015 (system has a 2003 MFG date), and the main Roof was replaced in 2011 w/heavy-duty Architectural Shingles. Home also has a Water Softener and termite bond with Falcon Lawn & Pest Co. ** Room sizes area approximate and may be verified by buyers ** Run, don’t walk to this move-in ready home today!
Last Agent to Sell the Property
WATSON REALTY CORP License #500761 Listed on: 07/10/2021

Home Details
Home Type
- Single Family
Est. Annual Taxes
- $1,673
Year Built
- Built in 1989
Lot Details
- 0.25 Acre Lot
- East Facing Home
- Mature Landscaping
- Irrigation
- Fruit Trees
- Property is zoned R-1A
HOA Fees
- $13 Monthly HOA Fees
Parking
- 2 Car Attached Garage
- Workshop in Garage
- Garage Door Opener
- Open Parking
Home Design
- Slab Foundation
- Wood Frame Construction
- Shingle Roof
- Stucco
Interior Spaces
- 1,732 Sq Ft Home
- Built-In Features
- Vaulted Ceiling
- Ceiling Fan
- Blinds
- Family Room
- Separate Formal Living Room
- Formal Dining Room
Kitchen
- Eat-In Kitchen
- Range<<rangeHoodToken>>
- Dishwasher
- Solid Wood Cabinet
- Disposal
Flooring
- Carpet
- Porcelain Tile
- Vinyl
Bedrooms and Bathrooms
- 3 Bedrooms
- Split Bedroom Floorplan
- Walk-In Closet
- 2 Full Bathrooms
Outdoor Features
- Covered patio or porch
- Shed
Schools
- Prairie Lake Elementary School
- Ocoee Middle School
- Wekiva High School
Utilities
- Central Air
- Heat Pump System
- Electric Water Heater
- Water Softener
- Septic Tank
- High Speed Internet
Community Details
- HOA Management, Inc/Sawmill HOA, Phone Number (407) 948-3405
- Visit Association Website
- Sawmill Ph 01 Subdivision
Listing and Financial Details
- Down Payment Assistance Available
- Homestead Exemption
- Visit Down Payment Resource Website
- Tax Lot 70
- Assessor Parcel Number 28-22-03-7821-00-700
Ownership History
Purchase Details
Home Financials for this Owner
Home Financials are based on the most recent Mortgage that was taken out on this home.Purchase Details
Home Financials for this Owner
Home Financials are based on the most recent Mortgage that was taken out on this home.Similar Homes in the area
Home Values in the Area
Average Home Value in this Area
Purchase History
| Date | Type | Sale Price | Title Company |
|---|---|---|---|
| Warranty Deed | $405,000 | Watson Title | |
| Warranty Deed | $285,000 | Watson Title Services Inc |
Mortgage History
| Date | Status | Loan Amount | Loan Type |
|---|---|---|---|
| Open | $384,750 | New Conventional | |
| Previous Owner | $276,450 | New Conventional | |
| Previous Owner | $155,000 | VA | |
| Previous Owner | $132,000 | VA | |
| Previous Owner | $53,900 | Stand Alone Second | |
| Previous Owner | $40,000 | Stand Alone Second | |
| Previous Owner | $18,000 | Credit Line Revolving | |
| Previous Owner | $109,200 | New Conventional | |
| Previous Owner | $17,000 | Credit Line Revolving | |
| Previous Owner | $74,000 | New Conventional |
Property History
| Date | Event | Price | Change | Sq Ft Price |
|---|---|---|---|---|
| 07/03/2023 07/03/23 | Sold | $405,000 | -2.4% | $234 / Sq Ft |
| 05/23/2023 05/23/23 | Pending | -- | -- | -- |
| 05/01/2023 05/01/23 | Price Changed | $415,000 | -2.4% | $240 / Sq Ft |
| 04/21/2023 04/21/23 | For Sale | $425,000 | 0.0% | $245 / Sq Ft |
| 04/18/2023 04/18/23 | Pending | -- | -- | -- |
| 03/27/2023 03/27/23 | For Sale | $425,000 | +49.1% | $245 / Sq Ft |
| 08/31/2021 08/31/21 | Sold | $285,000 | 0.0% | $165 / Sq Ft |
| 07/27/2021 07/27/21 | Pending | -- | -- | -- |
| 07/27/2021 07/27/21 | Price Changed | $285,000 | +1.8% | $165 / Sq Ft |
| 07/27/2021 07/27/21 | For Sale | $280,000 | -1.8% | $162 / Sq Ft |
| 07/12/2021 07/12/21 | Pending | -- | -- | -- |
| 07/12/2021 07/12/21 | Off Market | $285,000 | -- | -- |
| 07/09/2021 07/09/21 | For Sale | $280,000 | -- | $162 / Sq Ft |
Tax History Compared to Growth
Tax History
| Year | Tax Paid | Tax Assessment Tax Assessment Total Assessment is a certain percentage of the fair market value that is determined by local assessors to be the total taxable value of land and additions on the property. | Land | Improvement |
|---|---|---|---|---|
| 2025 | $5,112 | $328,422 | -- | -- |
| 2024 | $4,818 | $319,110 | $90,000 | $229,110 |
| 2023 | $4,818 | $302,226 | $90,000 | $212,226 |
| 2022 | $4,921 | $268,531 | $90,000 | $178,531 |
| 2021 | $1,756 | $114,154 | $0 | $0 |
| 2020 | $1,673 | $112,578 | $0 | $0 |
| 2019 | $1,724 | $110,047 | $0 | $0 |
| 2018 | $1,708 | $107,995 | $0 | $0 |
| 2017 | $1,691 | $169,822 | $40,000 | $129,822 |
| 2016 | $1,689 | $142,526 | $30,000 | $112,526 |
| 2015 | $1,712 | $135,103 | $30,000 | $105,103 |
| 2014 | $1,702 | $111,312 | $25,000 | $86,312 |
Agents Affiliated with this Home
-
Jay Kendall

Seller's Agent in 2023
Jay Kendall
WATSON REALTY CORP
(407) 298-8800
4 in this area
143 Total Sales
-
Catherine Throneburg

Buyer's Agent in 2023
Catherine Throneburg
PREFERRED REAL ESTATE BROKERS II
(407) 267-6040
1 in this area
27 Total Sales
-
Frank Plesko

Seller's Agent in 2021
Frank Plesko
WATSON REALTY CORP
(407) 421-6412
23 in this area
56 Total Sales
-
Gloria Plesko
G
Seller Co-Listing Agent in 2021
Gloria Plesko
WATSON REALTY CORP
(407) 298-8800
23 in this area
47 Total Sales
Map
Source: Stellar MLS
MLS Number: O5957730
APN: 03-2228-7821-00-700
- 5160 Wood Ridge Ct
- 5119 Timber Ridge Trail
- 6906 Sawmill Blvd
- 5102 Chipper Ct
- 5118 Log Wagon Rd
- 2389 Grand Poplar St
- 2280 Yorville Ct
- 0 Hackney Prairie Rd
- 2014 Applegate Dr
- 1960 Aspenridge Ct
- 7878 Tanbier Dr
- 7866 Tanbier Dr
- 3202 Timber Hawk Cir
- 7939 Riffle Ln Unit 2
- 3475 Sandalwood Isle Way
- 2020 Rushden Dr
- 7938 Riffle Ln
- 3343 Wynwood Forest Dr
- 3361 Wynwood Forest Dr
- 3367 Wynwood Forest Dr
