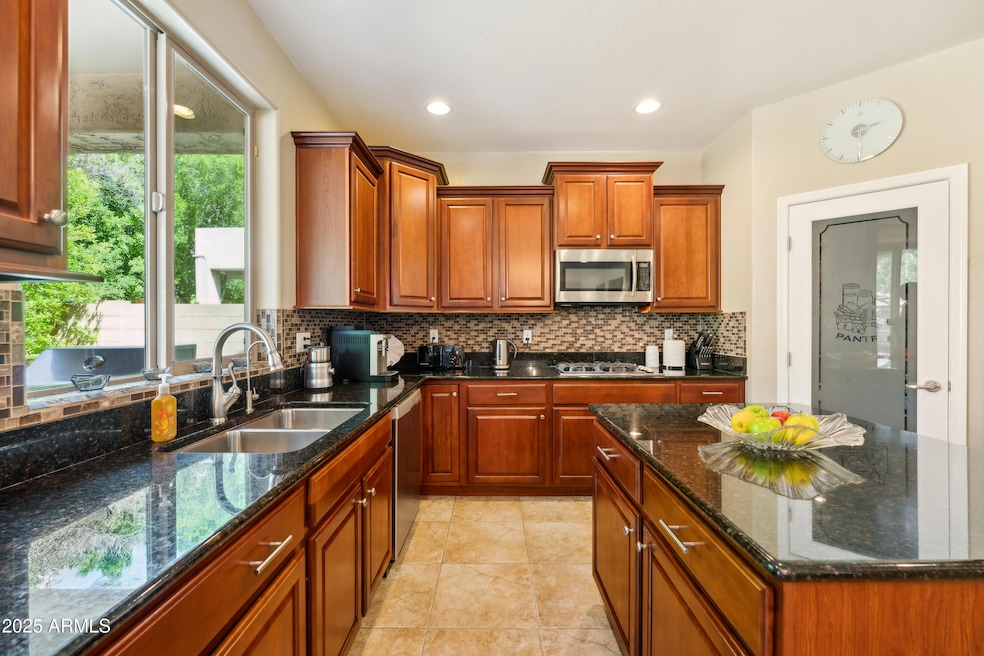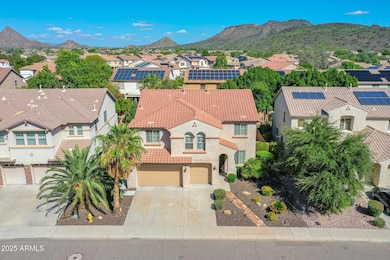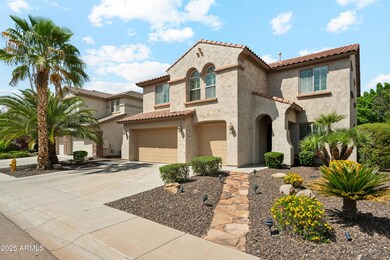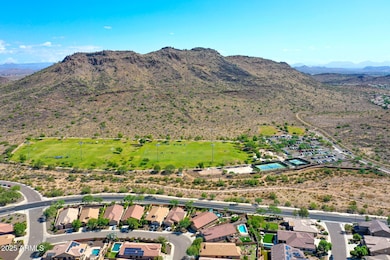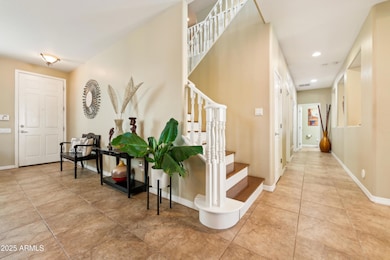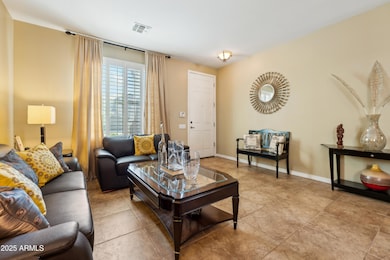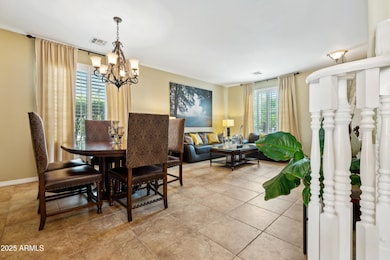
5136 W Trotter Trail Phoenix, AZ 85083
Stetson Valley NeighborhoodEstimated payment $4,060/month
Highlights
- Mountain View
- Contemporary Architecture
- Granite Countertops
- Sandra Day O'connor High School Rated A-
- Wood Flooring
- Private Yard
About This Home
Welcome to your dream residence in Stetson Valley! This expansive 3,638 sq ft home features 5BR/3.5BA, blending elegance and functionality. Enjoy lots of natural lighting, real wood flooring upstairs and LVP downstairs, an updated kitchen with granite countertops, stainless steel appliances, double oven, and a frosted door pantry. The downstairs BR doubles as a convenient office space. Upstairs, discover a large loft, a luxurious owner suite with a walk-in closet with custom cabinets, and an en suite bedroom. Each bedroom offers walk-in closets. Revel in a lush backyard complete with pergola and pavers. Close to green spaces, biking & hiking trails, and dog parks for endless outdoor adventures!
Listing Agent
Berkshire Hathaway HomeServices Arizona Properties License #SA543330000 Listed on: 10/13/2025

Co-Listing Agent
Berkshire Hathaway HomeServices Arizona Properties License #SA710937000
Home Details
Home Type
- Single Family
Est. Annual Taxes
- $3,329
Year Built
- Built in 2005
Lot Details
- 7,378 Sq Ft Lot
- Block Wall Fence
- Front and Back Yard Sprinklers
- Sprinklers on Timer
- Private Yard
- Grass Covered Lot
HOA Fees
- $99 Monthly HOA Fees
Parking
- 3 Car Direct Access Garage
- Garage Door Opener
Home Design
- Contemporary Architecture
- Wood Frame Construction
- Tile Roof
- Low Volatile Organic Compounds (VOC) Products or Finishes
- Stucco
Interior Spaces
- 3,638 Sq Ft Home
- 2-Story Property
- Ceiling height of 9 feet or more
- Ceiling Fan
- Double Pane Windows
- Mountain Views
- Security System Owned
Kitchen
- Double Oven
- Built-In Microwave
- Kitchen Island
- Granite Countertops
Flooring
- Wood
- Tile
- Vinyl
Bedrooms and Bathrooms
- 5 Bedrooms
- Primary Bathroom is a Full Bathroom
- 3.5 Bathrooms
- Dual Vanity Sinks in Primary Bathroom
- Bathtub With Separate Shower Stall
Eco-Friendly Details
- North or South Exposure
- No or Low VOC Paint or Finish
Outdoor Features
- Covered Patio or Porch
Schools
- Las Brisas Elementary School
- Hillcrest Middle School
- Sandra Day O'connor High School
Utilities
- Cooling System Updated in 2025
- Cooling Available
- Zoned Heating
- Heating System Uses Natural Gas
- Plumbing System Updated in 2024
- High Speed Internet
- Cable TV Available
Listing and Financial Details
- Tax Lot 121
- Assessor Parcel Number 201-38-632
Community Details
Overview
- Association fees include ground maintenance
- Stetson Valley Owner Association, Phone Number (480) 921-7500
- Built by Pulte
- Stetson Valley Parcels 2 3 4 Subdivision
Recreation
- Tennis Courts
- Pickleball Courts
- Community Playground
- Bike Trail
Map
Home Values in the Area
Average Home Value in this Area
Tax History
| Year | Tax Paid | Tax Assessment Tax Assessment Total Assessment is a certain percentage of the fair market value that is determined by local assessors to be the total taxable value of land and additions on the property. | Land | Improvement |
|---|---|---|---|---|
| 2025 | $3,368 | $38,681 | -- | -- |
| 2024 | $3,273 | $36,839 | -- | -- |
| 2023 | $3,273 | $49,580 | $9,910 | $39,670 |
| 2022 | $3,152 | $38,050 | $7,610 | $30,440 |
| 2021 | $3,292 | $36,000 | $7,200 | $28,800 |
| 2020 | $3,231 | $34,410 | $6,880 | $27,530 |
| 2019 | $3,132 | $33,100 | $6,620 | $26,480 |
| 2018 | $3,023 | $32,930 | $6,580 | $26,350 |
| 2017 | $2,919 | $31,250 | $6,250 | $25,000 |
| 2016 | $2,755 | $30,380 | $6,070 | $24,310 |
| 2015 | $2,459 | $30,610 | $6,120 | $24,490 |
Property History
| Date | Event | Price | List to Sale | Price per Sq Ft |
|---|---|---|---|---|
| 10/19/2025 10/19/25 | For Sale | $699,000 | 0.0% | $192 / Sq Ft |
| 10/13/2025 10/13/25 | Off Market | $699,000 | -- | -- |
| 10/13/2025 10/13/25 | For Sale | $699,000 | -- | $192 / Sq Ft |
Purchase History
| Date | Type | Sale Price | Title Company |
|---|---|---|---|
| Interfamily Deed Transfer | -- | Old Republic Title Agency | |
| Interfamily Deed Transfer | -- | Stewart Title & Trust Of Pho | |
| Special Warranty Deed | $247,000 | Stewart Title & Trust Of Pho | |
| Trustee Deed | $285,000 | Security Title Agency | |
| Corporate Deed | $494,093 | Sun Title Agency Co | |
| Cash Sale Deed | $4,305,860 | Title Security Agency Of Az |
Mortgage History
| Date | Status | Loan Amount | Loan Type |
|---|---|---|---|
| Open | $192,000 | New Conventional | |
| Closed | $197,600 | New Conventional | |
| Previous Owner | $398,598 | Purchase Money Mortgage |
About the Listing Agent

I began my real estate career in 2003, I spent long hours meeting homeowners facing foreclosure, offering them solutions through investor buyers. This difficult start laid the foundation for my career, teaching me how to connect with people during pivotal moments in their lives. After meeting Lema Perkins, a seasoned agent who mentored me, I learned the value of consistency and continuous learning in real estate, principles that still shape my approach today.
In 2007, I shifted my focus
Stan's Other Listings
Source: Arizona Regional Multiple Listing Service (ARMLS)
MLS Number: 6929674
APN: 201-38-632
- 5123 W Saddlehorn Rd
- 5131 W El Cortez Trail
- 5046 W Parsons Rd
- 5420 W El Cortez Trail
- 5006 W Swayback Pass
- 5026 W Parsons Rd
- 25417 N 49th Dr
- 5343 W Whispering Wind Dr
- 4841 W Avenida Del Rey
- 000 W Assisted Living - Dr
- 5339 W Chisum Trail
- 5374 W Chisum Trail Unit 179
- 4723 W Buckskin Trail
- 4929 W Marcus Dr
- 4728 W Saguaro Park Ln Unit 1C
- 3310 W Jomax Rd
- 5224 W Misty Willow Ln
- 5332 W Misty Willow Ln
- 26318 N 56th Dr
- 5135 W Misty Willow Ln
- 5122 W Sweet Iron Pass
- 5131 W El Cortez Trail
- 5352 W Desert Hollow Dr
- 5420 W Desert Hollow Dr
- 5424 W Hobby Horse Dr
- 5408 W El Cortez Trail
- 25809 N 54th Ave
- 25914 N 54th Ave Unit 161
- 25914 N 49th Ln
- 25938 N 54th Ave Unit 167
- 26313 N Babbling Brook Dr
- 26212 N 54th Ave
- 5534 W Andrea Dr Unit ID1255467P
- 4548 W Mariposa Grande
- 23632 N 57th Dr
- 5529 W Pinnacle Hill Dr
- 4218 W Avenida Del Rey
- 4219 W Misty Willow Ln
- 6018 W !Dnp! Armls-4694 Ln
- 6347 W Saddlehorn Rd
