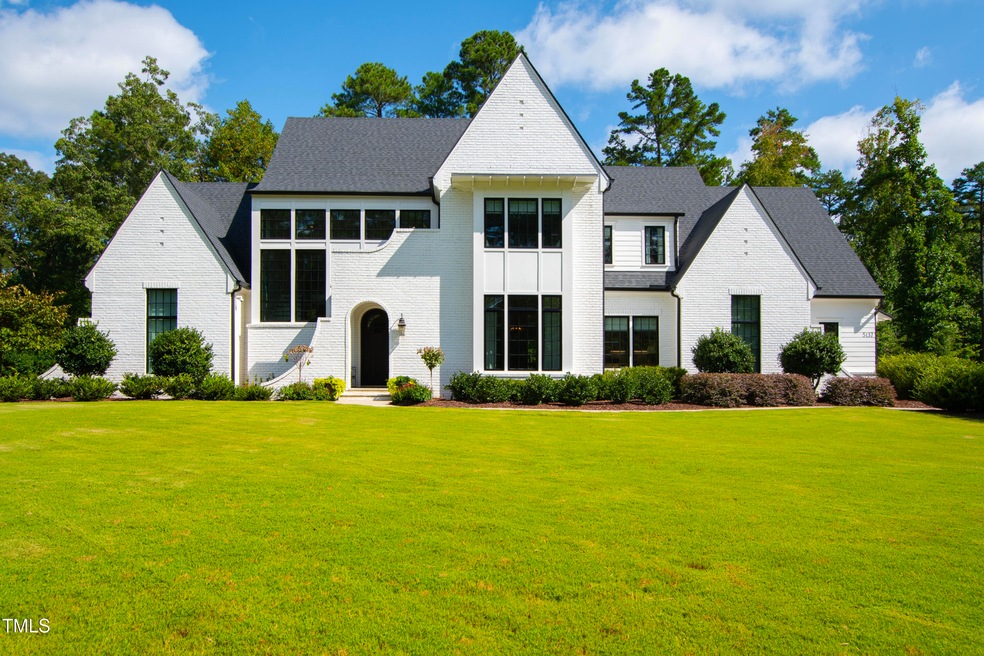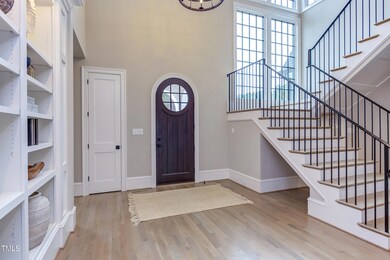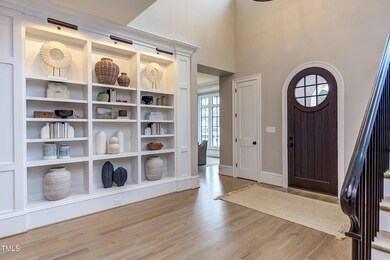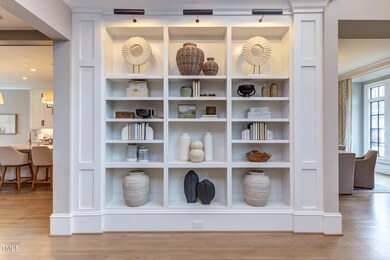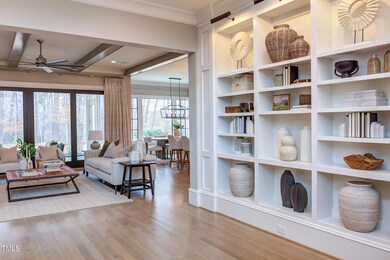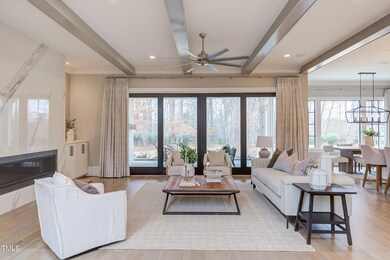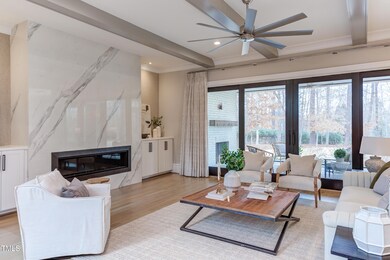
5137 Avalaire Oaks Dr Raleigh, NC 27614
Falls Lake NeighborhoodHighlights
- View of Trees or Woods
- Built-In Refrigerator
- Transitional Architecture
- Brassfield Elementary School Rated A-
- Open Floorplan
- Wood Flooring
About This Home
As of February 2025Nestled in the prestigious Avalaire neighborhood, this stunning custom-built 5 bedroom home offers luxury, modern amenities and energy efficiency on an expansive lot overlooking a serene wooded area that will never be developed. Warm and inviting with touches of a cottage traditional feel, the home features charming details like a rounded archway and a beautifully curved entrance door. From almost every window, you'll enjoy breathtaking views of the expansive front and back yards, creating a seamless connection with the beautiful outdoor surroundings. Inside, high-end finishes include white oak floors, Thermador appliances, quartz countertops, and a Dekton quartz linear fireplace. Designed for comfort, it boasts a dual zone gas HVAC, open cell sprayed insulation, a tankless water heater, and a steam humidifier. Enjoy indoor-outdoor living with a bluestone porch fireplace, Phantom retractable screen and room for a pool. Tech savvy features like interior/exterior cameras, video doorbell, Ubiquiti Pro Wi-Fi hotspots, and ANSI grade 1 deadbolts provide security and connectivity. Additional highlights include a garage 330v charger, generator hookup, dog wash, and whole-house water filtration system. This home combines elegance and convenience in a prime Raleigh location.
Last Agent to Sell the Property
Hodge & Kittrell Sotheby's Int License #269653 Listed on: 02/07/2025

Home Details
Home Type
- Single Family
Est. Annual Taxes
- $10,253
Year Built
- Built in 2019
Lot Details
- 1.04 Acre Lot
- Property has an invisible fence for dogs
- Level Lot
- Irrigation Equipment
- Landscaped with Trees
- Private Yard
- Front Yard
HOA Fees
- $217 Monthly HOA Fees
Parking
- 3 Car Attached Garage
- Parking Storage or Cabinetry
- Workshop in Garage
- Parking Accessed On Kitchen Level
- Side Facing Garage
- 3 Open Parking Spaces
Home Design
- Transitional Architecture
- Brick Exterior Construction
- Combination Foundation
- Spray Foam Insulation
- Shingle Roof
Interior Spaces
- 5,352 Sq Ft Home
- 2-Story Property
- Open Floorplan
- Sound System
- Built-In Features
- Bookcases
- Crown Molding
- Smooth Ceilings
- High Ceiling
- Ceiling Fan
- Recessed Lighting
- Chandelier
- Gas Log Fireplace
- Double Pane Windows
- Shutters
- Sliding Doors
- Mud Room
- Entrance Foyer
- Family Room
- Breakfast Room
- Dining Room
- Home Office
- Loft
- Bonus Room
- Screened Porch
- Views of Woods
Kitchen
- Eat-In Kitchen
- Butlers Pantry
- Electric Oven
- Self-Cleaning Oven
- Built-In Gas Range
- Range Hood
- Microwave
- Built-In Refrigerator
- Dishwasher
- Kitchen Island
- Quartz Countertops
- Instant Hot Water
Flooring
- Wood
- Carpet
- Tile
Bedrooms and Bathrooms
- 5 Bedrooms
- Primary Bedroom on Main
- Walk-In Closet
- Double Vanity
- Private Water Closet
- Separate Shower in Primary Bathroom
- Bathtub with Shower
- Walk-in Shower
Laundry
- Laundry Room
- Laundry on main level
- Sink Near Laundry
- Gas Dryer Hookup
Home Security
- Home Security System
- Carbon Monoxide Detectors
- Fire and Smoke Detector
Outdoor Features
- Patio
- Exterior Lighting
- Rain Gutters
Schools
- Brassfield Elementary School
- West Millbrook Middle School
- Millbrook High School
Utilities
- Humidifier
- Humidity Control
- Forced Air Zoned Heating and Cooling System
- Heating System Uses Natural Gas
- Vented Exhaust Fan
- Natural Gas Connected
- Tankless Water Heater
- Water Softener
- Septic Tank
- High Speed Internet
- Cable TV Available
Community Details
- Association fees include ground maintenance
- Casnc Association, Phone Number (919) 367-7721
- Avalaire Subdivision
Listing and Financial Details
- Assessor Parcel Number 1718193505
Ownership History
Purchase Details
Home Financials for this Owner
Home Financials are based on the most recent Mortgage that was taken out on this home.Purchase Details
Purchase Details
Home Financials for this Owner
Home Financials are based on the most recent Mortgage that was taken out on this home.Similar Homes in Raleigh, NC
Home Values in the Area
Average Home Value in this Area
Purchase History
| Date | Type | Sale Price | Title Company |
|---|---|---|---|
| Warranty Deed | $2,475,000 | None Listed On Document | |
| Warranty Deed | $390,000 | None Available | |
| Special Warranty Deed | $358,000 | None Available |
Mortgage History
| Date | Status | Loan Amount | Loan Type |
|---|---|---|---|
| Previous Owner | $250,000 | Credit Line Revolving |
Property History
| Date | Event | Price | Change | Sq Ft Price |
|---|---|---|---|---|
| 02/28/2025 02/28/25 | Sold | $2,475,000 | -1.0% | $462 / Sq Ft |
| 02/09/2025 02/09/25 | Pending | -- | -- | -- |
| 02/07/2025 02/07/25 | For Sale | $2,500,000 | -- | $467 / Sq Ft |
Tax History Compared to Growth
Tax History
| Year | Tax Paid | Tax Assessment Tax Assessment Total Assessment is a certain percentage of the fair market value that is determined by local assessors to be the total taxable value of land and additions on the property. | Land | Improvement |
|---|---|---|---|---|
| 2024 | $10,253 | $1,647,897 | $510,000 | $1,137,897 |
| 2023 | $11,299 | $1,446,633 | $375,000 | $1,071,633 |
| 2022 | $10,468 | $1,446,633 | $375,000 | $1,071,633 |
| 2021 | $10,185 | $1,446,633 | $375,000 | $1,071,633 |
| 2020 | $10,016 | $1,446,633 | $375,000 | $1,071,633 |
| 2019 | $5,176 | $633,800 | $340,000 | $293,800 |
| 2018 | $2,551 | $340,000 | $340,000 | $0 |
| 2017 | $2,417 | $340,000 | $340,000 | $0 |
Agents Affiliated with this Home
-
Megan Hackley

Seller's Agent in 2025
Megan Hackley
Hodge & Kittrell Sotheby's Int
(919) 649-1610
5 in this area
77 Total Sales
-
Candice York

Buyer's Agent in 2025
Candice York
Long & Foster Real Estate INC/Cary
(910) 880-2511
1 in this area
52 Total Sales
Map
Source: Doorify MLS
MLS Number: 10075392
APN: 1718.01-19-3505-000
- 917 Welland Ct
- 9801 Honeycutt Rd
- 10708 Trappers Creek Dr
- 4921 Foxridge Dr
- 4900 Foxridge Dr
- 10721 Marabou Ct
- 4708 Wynneford Way
- 705 Parker Creek Dr
- 1004 Tobiano Ln
- 4812 Parker Meadow Dr
- 4725 Saratoga Falls Ln
- 10912 Cahill Rd
- 904 Stonecutter Ct
- 900 Stonecutter Ct
- 1416 Bailey Hill Dr
- 4817 Fox Branch Ct
- 11100 Honeycutt Rd
- 9925 Koupela Dr
- 11705 Durant Rd
- 1008 Old Meetinghouse Way
