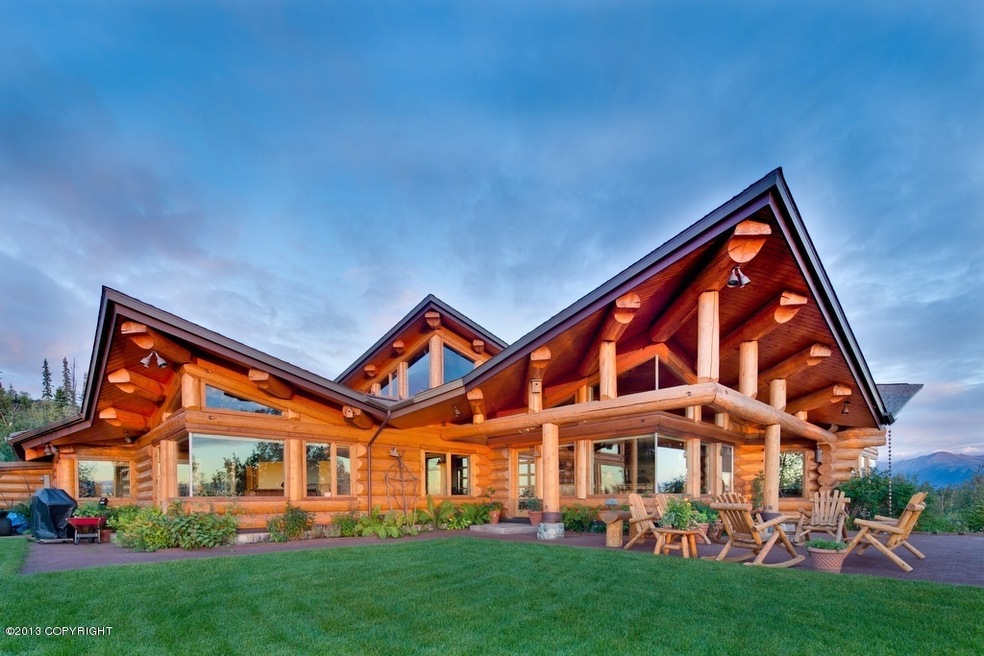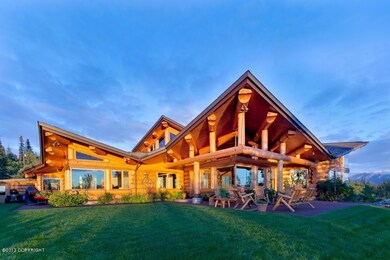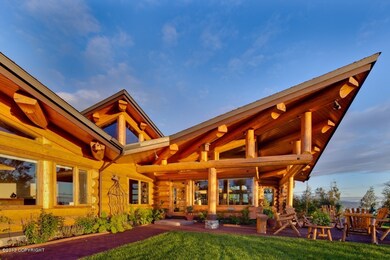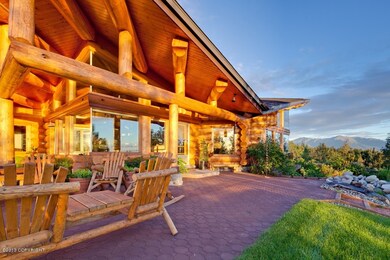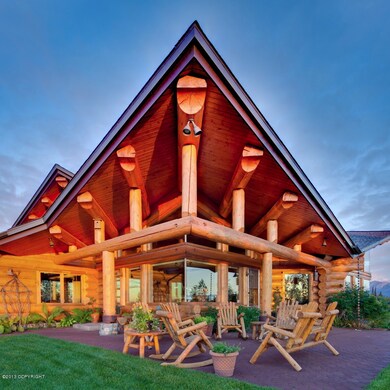
$1,395,000
- 5 Beds
- 3.5 Baths
- 3,600 Sq Ft
- 17135 Belarde Ave
- Anchorage, AK
SELLER IS CURRENTLY UPGRADING SEPTIC TO 5 BEDROOM. Prepare to be captivated by this extraordinary custom home, a true masterpiece of design and functionality that offers unparalleled views from every window. This meticulously crafted residence showcases breathtaking panoramas of sunsets, the inlet, and city skylines, creating a living experience that is both Awe-inspiring and deeply comfortable.
Lorrie Seward Real Broker Alaska
