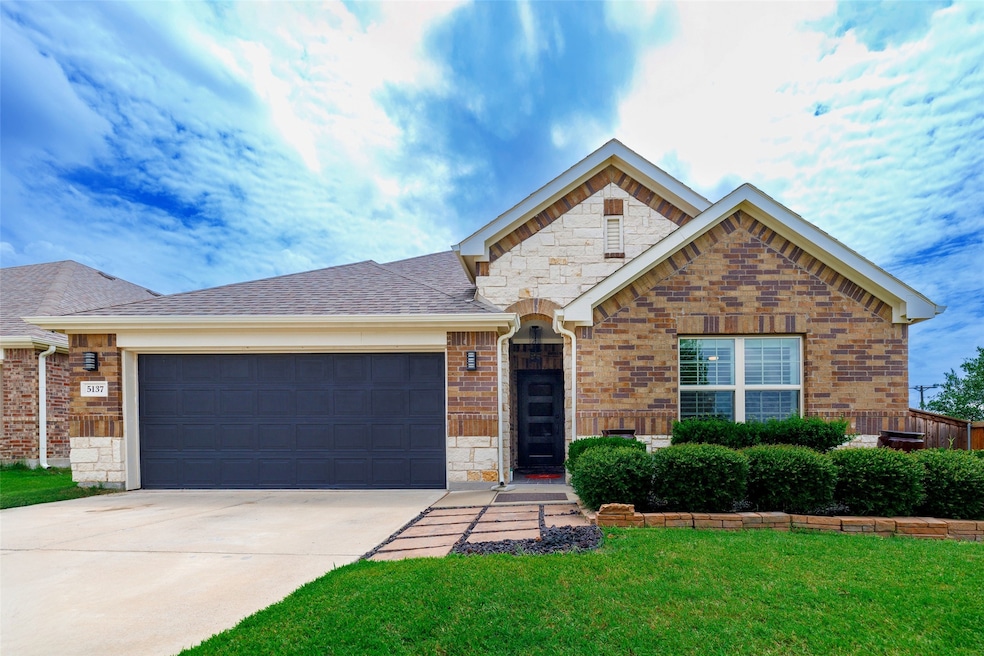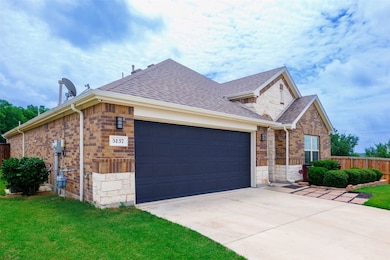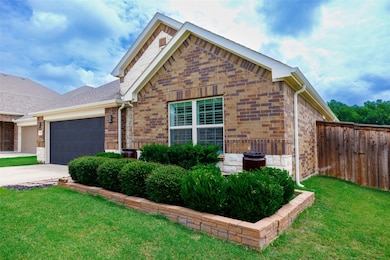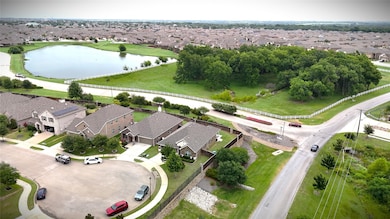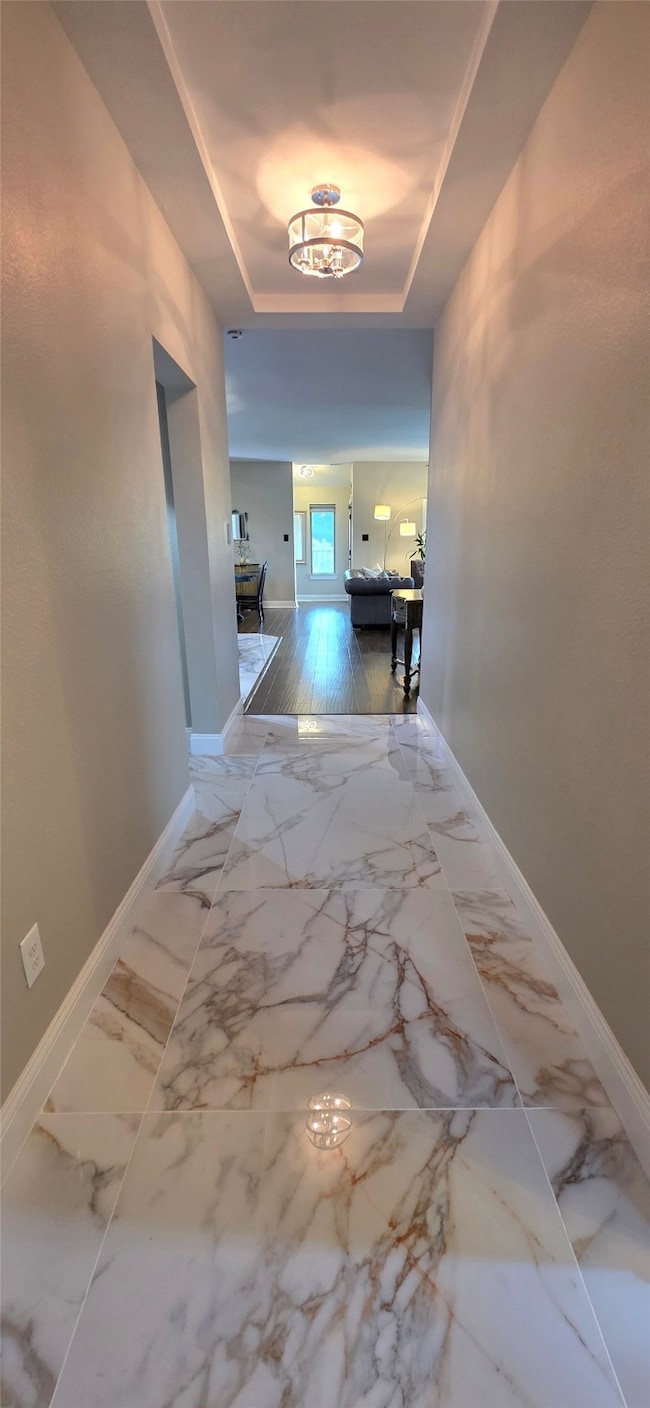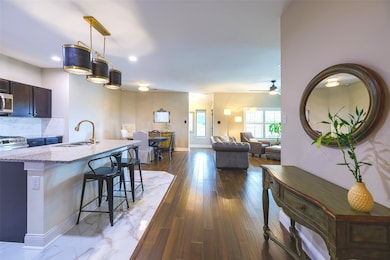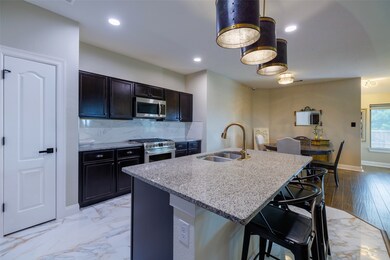
5137 Hubbard Ct Forney, TX 75126
Estimated payment $2,449/month
Highlights
- Fitness Center
- Open Floorplan
- Bamboo Flooring
- Fishing
- Clubhouse
- Granite Countertops
About This Home
A must see! Welcome to a home where refined design and thoughtful upgrades come together to create a lifestyle that feels both elevated and effortlessly livable. This beautiful 4-bedroom, 2-bathroom residence offers a seamless blend of modern luxury and warm, welcoming charm. From the moment you step inside, you’re greeted by a pristine 36X36 porcelain tile, exquisite light fixtures, sun-drenched living spaces, and designer finishes that exude understated stylishness. The kitchen features beautiful granite countertops, an island overlooking the living area, and upgraded appliances that stay with the home. Retreat to the large primary suite, complete with a walk-in closet that opens up to the laundry room, creating a thoughtful wrap around effect back into the kitchen. The serene en-suite bath adorned with sleek quartz counter tops, premium fixtures and finishes completes the effect. Every detail has been curated for comfort and style, from the gorgeous bamboo hardwood floors to the energy-efficient windows and smart home features including European light switches throughout. The 4th bedroom is a flex room and can be used as an office, playroom or bedroom. Security system and cameras convey. Outside, enjoy your own private sanctuary with an attractive landscaped yard and space to relax in your covered patio as you watch the horses in the back run, or entertain your guests under the stars. This is more than a home—it’s a lifestyle upgrade that’s within reach. Located just minutes from premier shopping, dining, and top-rated schools, this property embodies both convenience and tranquility. Experience the perfect balance of luxury and livability—schedule your tour today. Buyer and or buyer's agent to verify all information contained herein.
Listing Agent
Texas Premier Realty Brokerage Phone: 800-544-9885 License #0522213 Listed on: 07/14/2025
Home Details
Home Type
- Single Family
Est. Annual Taxes
- $7,394
Year Built
- Built in 2017
HOA Fees
- $50 Monthly HOA Fees
Parking
- 2 Car Attached Garage
- Front Facing Garage
- Driveway
Home Design
- Slab Foundation
- Asphalt Roof
Interior Spaces
- 1,813 Sq Ft Home
- 1-Story Property
- Open Floorplan
- Chandelier
- Decorative Lighting
- Window Treatments
- Bamboo Flooring
- Security System Owned
Kitchen
- Eat-In Kitchen
- Convection Oven
- Gas Range
- Microwave
- Dishwasher
- Kitchen Island
- Granite Countertops
Bedrooms and Bathrooms
- 4 Bedrooms
- Walk-In Closet
- 2 Full Bathrooms
Laundry
- Laundry Room
- Dryer
- Washer
Schools
- Forney Elementary School
- North Forney High School
Utilities
- Central Heating and Cooling System
- Heating System Uses Natural Gas
- High Speed Internet
Additional Features
- Covered Patio or Porch
- 7,405 Sq Ft Lot
Listing and Financial Details
- Legal Lot and Block 41 / G
- Assessor Parcel Number 194819
Community Details
Overview
- Association fees include all facilities
- Clements Ranch Association
- Clements Ranch Ph1 Subdivision
Amenities
- Clubhouse
Recreation
- Community Playground
- Fitness Center
- Community Pool
- Fishing
- Park
- Trails
Map
Home Values in the Area
Average Home Value in this Area
Tax History
| Year | Tax Paid | Tax Assessment Tax Assessment Total Assessment is a certain percentage of the fair market value that is determined by local assessors to be the total taxable value of land and additions on the property. | Land | Improvement |
|---|---|---|---|---|
| 2025 | $7,394 | $310,854 | $82,500 | $228,354 |
| 2024 | $7,394 | $324,346 | $82,500 | $241,846 |
| 2023 | $6,902 | $306,858 | $0 | $0 |
| 2022 | $7,715 | $278,962 | $0 | $0 |
| 2021 | $7,379 | $253,602 | $62,500 | $191,102 |
| 2020 | $7,224 | $248,260 | $62,500 | $185,760 |
| 2019 | $7,190 | $234,030 | $50,000 | $184,030 |
| 2018 | $6,537 | $206,940 | $35,000 | $171,940 |
| 2017 | $540 | $25,000 | $25,000 | $0 |
Property History
| Date | Event | Price | Change | Sq Ft Price |
|---|---|---|---|---|
| 07/14/2025 07/14/25 | For Sale | $329,900 | +37.4% | $182 / Sq Ft |
| 12/29/2017 12/29/17 | Sold | -- | -- | -- |
| 12/11/2017 12/11/17 | Pending | -- | -- | -- |
| 10/10/2017 10/10/17 | For Sale | $240,083 | -- | $133 / Sq Ft |
Purchase History
| Date | Type | Sale Price | Title Company |
|---|---|---|---|
| Vendors Lien | -- | Empire Title Company Dallas |
Mortgage History
| Date | Status | Loan Amount | Loan Type |
|---|---|---|---|
| Open | $70,000 | New Conventional |
Similar Homes in Forney, TX
Source: North Texas Real Estate Information Systems (NTREIS)
MLS Number: 20993100
APN: 194819
- 5617 Mcclelland St
- 5625 Mcclelland St
- 5433 Connally Dr
- 2561 Pettus Dr
- 2454 San Marcos Dr
- 2466 San Marcos Dr
- 2443 San Marcos Dr
- 2300 Torch Lake Dr
- 2611 Pinckney Ct
- 2439 San Marcos Dr
- 5641 Durst Ln
- 5493 Connally Dr
- 2607 Pinckney Ct
- 5496 Connally Dr
- 2442 San Marcos Dr
- 2529 Pettus Dr
- 5504 Connally Dr
- 2419 Karnack Dr
- 2282 Torch Lake Dr
- 2600 Pinckney Ct
- 5664 Mcclelland St
- 5244 Canfield Ln
- 5549 Berea St
- 5516 Berea St
- 2433 Burkburnett Dr
- 2410 San Marcos Dr
- 2406 Lalun Ln
- 2217 Vance Dr
- 2036 Charismatic Dr
- 2306 Spokane Dr
- 2015 Charismatic Dr
- 2115 Clarion Dr
- 4104 Wintergreen Dr
- 2410 Bold Venture Dr
- 5488 Montrose Dr
- 6212 Unbridled Dr
- 5701 Manarchos Ln
- 5906 Nyquist Way
- 6267 Unbridled Dr
- 5630 Elwood Dr
