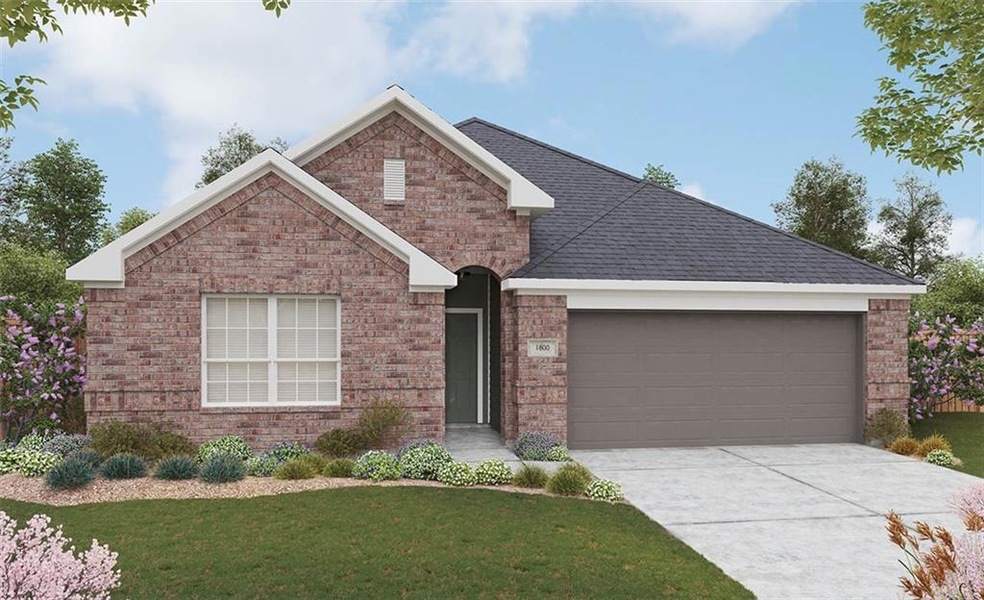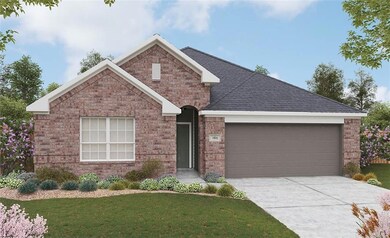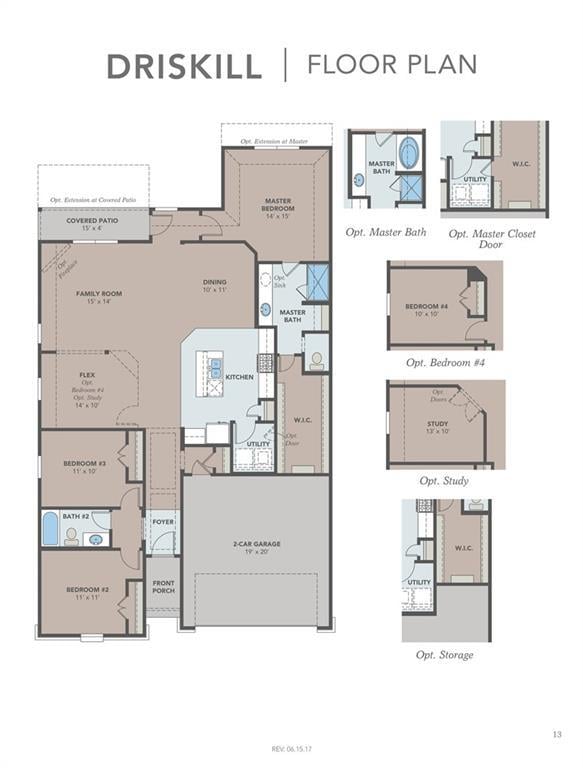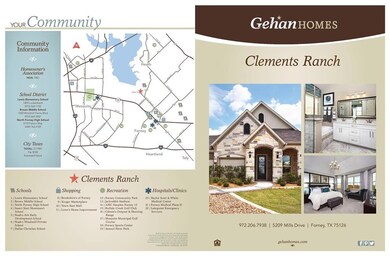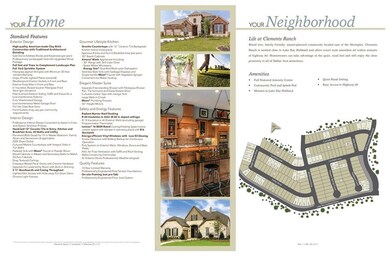
5137 Hubbard Ct Forney, TX 75126
Highlights
- Newly Remodeled
- Covered patio or porch
- Interior Lot
- Traditional Architecture
- 2 Car Attached Garage
- Burglar Security System
About This Home
As of December 2017CLEMENTS RANCH IS NOW OPEN! **Please stop by the model home located at 5209 Mills Drive to see this home!** Brand new Gehan home rolling out a brand new LANDMARK product with est. December completion! This gorgeous single-story exhibits the all-new open-concept Driskill plan, offering 1800 sqft of living space across 3 bedrooms, 2 full bathrooms, spacious dining area, executive study, private master suite with spacious walk-in closet, covered patio area in the backyard, and 2-car garage! Clements Ranch is a brand new affordable community with easy access to Heath and Rockwall. Very peaceful with quaint ponds that take you away from the inner city chaos! Secure your home before the best kept secret is out!
Last Agent to Sell the Property
Your Home Free LLC License #0505348 Listed on: 10/10/2017
Home Details
Home Type
- Single Family
Est. Annual Taxes
- $7,394
Year Built
- Built in 2017 | Newly Remodeled
Lot Details
- Wood Fence
- Landscaped
- Interior Lot
- Sprinkler System
- Few Trees
HOA Fees
- $50 Monthly HOA Fees
Parking
- 2 Car Attached Garage
- Front Facing Garage
Home Design
- Traditional Architecture
- Brick Exterior Construction
- Slab Foundation
- Composition Roof
Interior Spaces
- 1,800 Sq Ft Home
- 1-Story Property
- Ceiling Fan
- Decorative Lighting
- <<energyStarQualifiedWindowsToken>>
- 12 Inch+ Attic Insulation
Kitchen
- <<microwave>>
- Dishwasher
- Disposal
Flooring
- Carpet
- Ceramic Tile
Bedrooms and Bathrooms
- 3 Bedrooms
- 2 Full Bathrooms
- Low Flow Toliet
Laundry
- Full Size Washer or Dryer
- Washer and Electric Dryer Hookup
Home Security
- Burglar Security System
- Carbon Monoxide Detectors
- Fire and Smoke Detector
Eco-Friendly Details
- Energy-Efficient Appliances
- Energy-Efficient HVAC
- Energy-Efficient Insulation
- Energy-Efficient Doors
- Rain or Freeze Sensor
- Energy-Efficient Thermostat
- Mechanical Fresh Air
Outdoor Features
- Covered patio or porch
- Rain Gutters
Schools
- Lewis Elementary School
- Brown Middle School
- North Forney High School
Utilities
- Central Heating and Cooling System
- Heating System Uses Natural Gas
- Gas Water Heater
- High Speed Internet
- Cable TV Available
Community Details
- Association fees include management fees
- Clements Ranch HOA
- Clements Ranch Subdivision
- Mandatory home owners association
Ownership History
Purchase Details
Home Financials for this Owner
Home Financials are based on the most recent Mortgage that was taken out on this home.Similar Homes in Forney, TX
Home Values in the Area
Average Home Value in this Area
Purchase History
| Date | Type | Sale Price | Title Company |
|---|---|---|---|
| Vendors Lien | -- | Empire Title Company Dallas |
Mortgage History
| Date | Status | Loan Amount | Loan Type |
|---|---|---|---|
| Open | $70,000 | New Conventional |
Property History
| Date | Event | Price | Change | Sq Ft Price |
|---|---|---|---|---|
| 07/14/2025 07/14/25 | For Sale | $329,900 | +37.4% | $182 / Sq Ft |
| 12/29/2017 12/29/17 | Sold | -- | -- | -- |
| 12/11/2017 12/11/17 | Pending | -- | -- | -- |
| 10/10/2017 10/10/17 | For Sale | $240,083 | -- | $133 / Sq Ft |
Tax History Compared to Growth
Tax History
| Year | Tax Paid | Tax Assessment Tax Assessment Total Assessment is a certain percentage of the fair market value that is determined by local assessors to be the total taxable value of land and additions on the property. | Land | Improvement |
|---|---|---|---|---|
| 2024 | $7,394 | $324,346 | $82,500 | $241,846 |
| 2023 | $6,902 | $306,858 | $0 | $0 |
| 2022 | $7,715 | $278,962 | $0 | $0 |
| 2021 | $7,379 | $253,602 | $62,500 | $191,102 |
| 2020 | $7,224 | $248,260 | $62,500 | $185,760 |
| 2019 | $7,190 | $234,030 | $50,000 | $184,030 |
| 2018 | $6,537 | $206,940 | $35,000 | $171,940 |
| 2017 | $540 | $25,000 | $25,000 | $0 |
Agents Affiliated with this Home
-
Leo Gonzalez

Seller's Agent in 2025
Leo Gonzalez
Texas Premier Realty
(214) 208-0440
3 in this area
30 Total Sales
-
William Nelson
W
Seller's Agent in 2017
William Nelson
Your Home Free LLC
(972) 529-8690
6 in this area
1,184 Total Sales
-
Karla Davis

Seller Co-Listing Agent in 2017
Karla Davis
Pinnacle Realty Advisors
(972) 822-1167
1 in this area
591 Total Sales
-
Daniel Cirulis

Buyer's Agent in 2017
Daniel Cirulis
Coldwell Banker Apex, REALTORS
(972) 977-2657
68 Total Sales
Map
Source: North Texas Real Estate Information Systems (NTREIS)
MLS Number: 13709703
APN: 194819
- 5625 Mcclelland St
- 5560 Mcclelland St
- 5244 Canfield Ln
- 5433 Connally Dr
- 2561 Pettus Dr
- 2619 Pinckney Ct
- 2454 San Marcos Dr
- 2466 San Marcos Dr
- 2300 Torch Lake Dr
- 2304 Tombstone Rd
- 5649 Hepburn St
- 2611 Pinckney Ct
- 5493 Connally Dr
- 2607 Pinckney Ct
- 5496 Connally Dr
- 5504 Connally Dr
- 2419 Karnack Dr
- 2282 Torch Lake Dr
- 2418 San Marcos Dr
- 5839 Melville Ln
