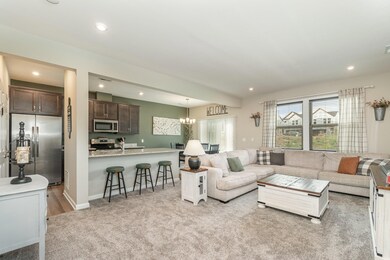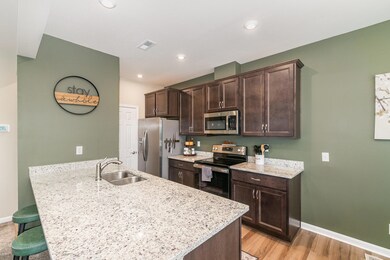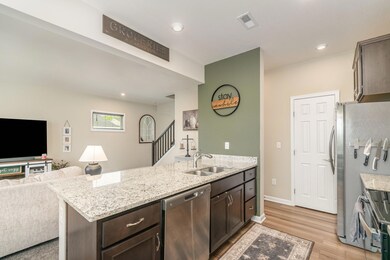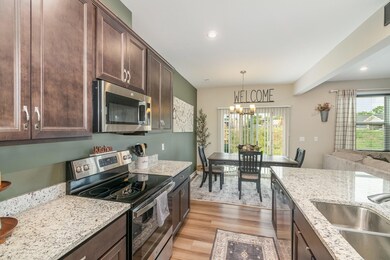
Highlights
- Open Floorplan
- Transitional Architecture
- High Ceiling
- Longbranch Elementary School Rated A
- Loft
- Granite Countertops
About This Home
As of September 2024Newer 3 Bedroom, 2.5 Bath, End Unit Condo in the Highly Desired Community of Ballyshannon. Low Maintenance Living, and Move In Ready!
This stunning plan offers an Island kitchen with Granite Countertops, tons of Cabinet space and a large pantry. The Kitchen is open to a large Family Room and Dining Area. Private Owners Suite, large Walk-In closet and Dual Vanity in Owners Bath. Additional bedrooms, loft and Laundry room located on second floor. Direct Entry 1 Car Garage.
Last Agent to Sell the Property
Keller Williams Realty Services Listed on: 08/02/2024

Property Details
Home Type
- Condominium
Est. Annual Taxes
- $3,121
Year Built
- Built in 2023
HOA Fees
Parking
- 1 Car Garage
- Garage Door Opener
- Driveway
- Parking Garage Space
Home Design
- Transitional Architecture
- Brick Exterior Construction
- Slab Foundation
- Shingle Roof
- HardiePlank Type
Interior Spaces
- 1,691 Sq Ft Home
- 2-Story Property
- Open Floorplan
- High Ceiling
- Ceiling Fan
- Recessed Lighting
- Vinyl Clad Windows
- Insulated Windows
- Panel Doors
- Family Room
- Breakfast Room
- Loft
- Garage Access
Kitchen
- Eat-In Kitchen
- Electric Oven
- Electric Range
- Microwave
- Dishwasher
- Stainless Steel Appliances
- Kitchen Island
- Granite Countertops
- Solid Wood Cabinet
- Disposal
Flooring
- Carpet
- Luxury Vinyl Tile
Bedrooms and Bathrooms
- 3 Bedrooms
- En-Suite Primary Bedroom
- En-Suite Bathroom
- Walk-In Closet
- Double Vanity
Laundry
- Laundry Room
- Laundry on upper level
Outdoor Features
- Patio
Schools
- Longbranch Elementary School
- Ballyshannon Middle School
- Cooper High School
Utilities
- Central Air
- Heat Pump System
Listing and Financial Details
- Assessor Parcel Number 051.05-15-696.02
Community Details
Overview
- Association fees include association fees
- Towne Propeties Association, Phone Number (513) 489-4059
- Towne Properties Association, Phone Number (513) 489-4059
Pet Policy
- Pets Allowed
Ownership History
Purchase Details
Home Financials for this Owner
Home Financials are based on the most recent Mortgage that was taken out on this home.Purchase Details
Home Financials for this Owner
Home Financials are based on the most recent Mortgage that was taken out on this home.Similar Homes in the area
Home Values in the Area
Average Home Value in this Area
Purchase History
| Date | Type | Sale Price | Title Company |
|---|---|---|---|
| Warranty Deed | $292,000 | 360 American Title Services | |
| Deed | $277,500 | Homestead Title Agency |
Property History
| Date | Event | Price | Change | Sq Ft Price |
|---|---|---|---|---|
| 11/15/2024 11/15/24 | Under Contract | -- | -- | -- |
| 10/07/2024 10/07/24 | For Rent | $2,300 | 0.0% | -- |
| 09/30/2024 09/30/24 | Sold | $292,000 | -2.2% | $173 / Sq Ft |
| 08/07/2024 08/07/24 | Pending | -- | -- | -- |
| 08/02/2024 08/02/24 | For Sale | $298,500 | +7.7% | $177 / Sq Ft |
| 09/22/2023 09/22/23 | Sold | $277,273 | 0.0% | $168 / Sq Ft |
| 07/24/2023 07/24/23 | Pending | -- | -- | -- |
| 07/13/2023 07/13/23 | Price Changed | $277,273 | -6.7% | $168 / Sq Ft |
| 04/12/2023 04/12/23 | For Sale | $297,273 | -- | $180 / Sq Ft |
Tax History Compared to Growth
Tax History
| Year | Tax Paid | Tax Assessment Tax Assessment Total Assessment is a certain percentage of the fair market value that is determined by local assessors to be the total taxable value of land and additions on the property. | Land | Improvement |
|---|---|---|---|---|
| 2024 | $3,121 | $277,300 | $45,500 | $231,800 |
| 2023 | $490 | $43,100 | $43,100 | $0 |
Agents Affiliated with this Home
-
John Lorms Home Team
J
Seller's Agent in 2024
John Lorms Home Team
Keller Williams Realty Services
(859) 486-0060
53 in this area
86 Total Sales
-
Michelle Lorms

Seller Co-Listing Agent in 2024
Michelle Lorms
Keller Williams Realty Services
(859) 462-7760
8 in this area
12 Total Sales
-
Alexander Hencheck

Seller's Agent in 2023
Alexander Hencheck
HMS Real Estate
(513) 469-2400
500 in this area
11,315 Total Sales
Map
Source: Northern Kentucky Multiple Listing Service
MLS Number: 625216
APN: 051.05-15-696.02
- 4233 Aine Dr Unit 709A
- 3328 Mackenzie Ct Unit 717A
- 3320 Mackenzie Ct Unit 716A
- 3316 Mackenzie Ct Unit 716B
- 6837 Green Isle Ln
- 4665 Donegal Ave
- 3317 Mackenzie Ct
- 4653 Donegal Ave
- 4664 Donegal Ave
- 4649 Donegal Ave
- 2316 Ave
- 2300 O Clery Ave
- 4648 Donegal Ave
- 2305 O Clery Ave
- 6870 Green Isle Ln
- 6950 Green Isle Ln
- 6917 Green Isle Ln
- 6901 Green Isle Ln
- 6893 Green Isle Ln
- 6357 Greenland Rd






