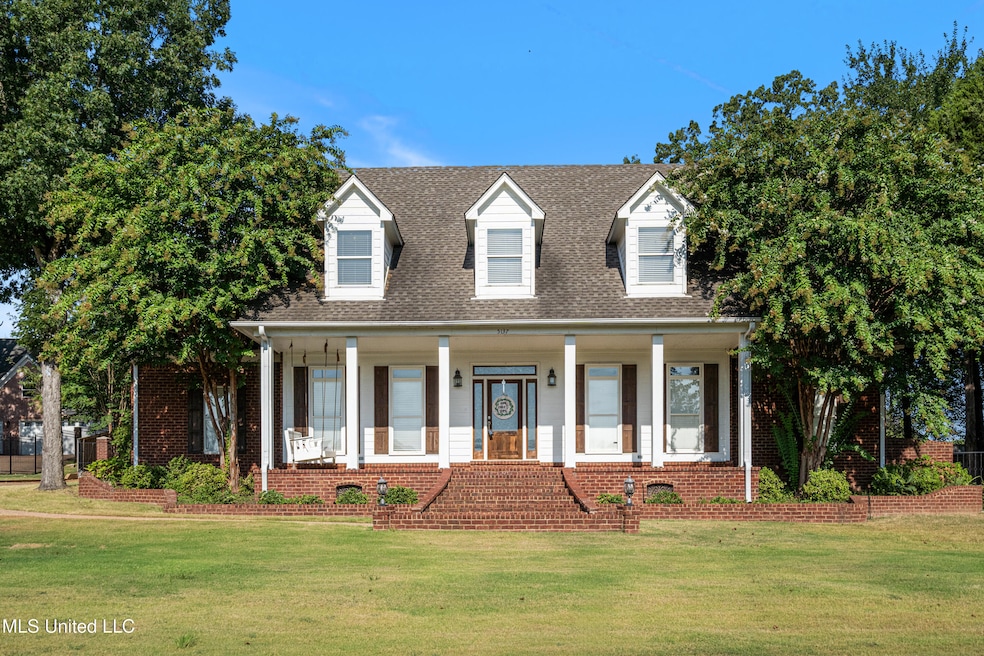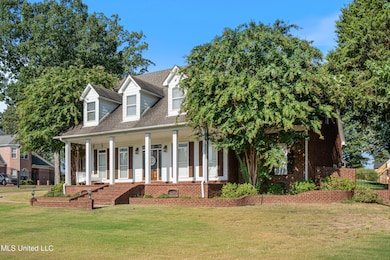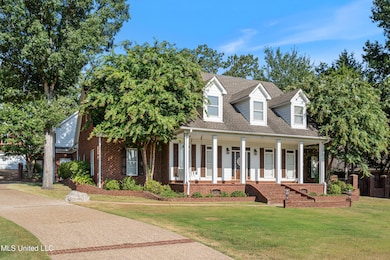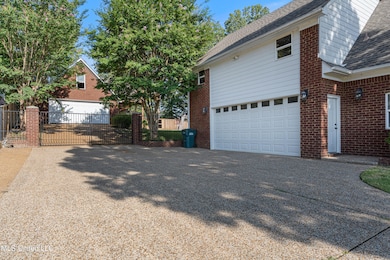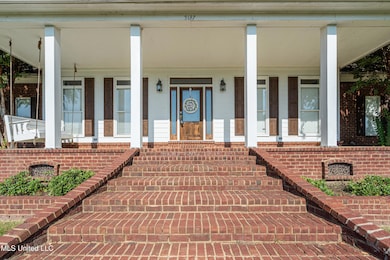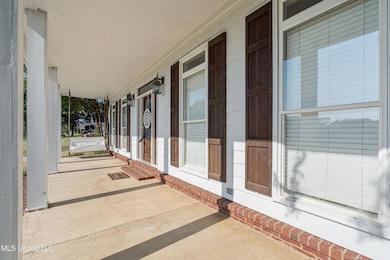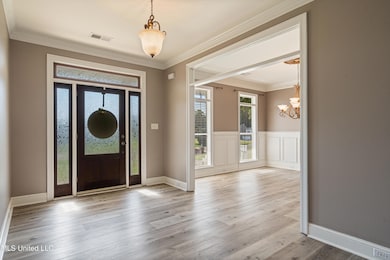5137 Meadow Pointe Dr Southaven, MS 38672
Pleasant Hill NeighborhoodEstimated payment $3,722/month
Highlights
- Barn
- Covered Arena
- Second Garage
- DeSoto Central Elementary School Rated A-
- Pool House
- Freestanding Bathtub
About This Home
Welcome to your dream retreat — a stunning 5-bedroom, 5-bath luxury home that perfectly blends elegance, comfort, and functionality. Set on a beautifully landscaped lot, this residence offers generous living spaces designed for both relaxation and entertaining.
Step inside to find an inviting floor plan featuring high ceilings, custom finishes, and an abundance of natural light. The gourmet kitchen boasts premium appliances, a large center island, and seamless flow into the spacious dining and family areas. The primary suite is a true sanctuary, complete with a spa-inspired bath and walk-in closet.
Outdoor living is a highlight, with a sparkling pool surrounded by lush greenery and ample patio space for lounging or dining. The second garage provides extra storage or the perfect spot for a workshop, hobby space, or additional vehicles.
Whether hosting gatherings or enjoying peaceful evenings under the stars, this home offers the ideal combination of luxury and lifestyle. Conveniently located near top-rated schools, shopping, and recreation, it's a rare opportunity to own a property that truly has it all.
Home Details
Home Type
- Single Family
Est. Annual Taxes
- $3,696
Year Built
- Built in 2002
Lot Details
- 3,049 Sq Ft Lot
- Private Entrance
- Gated Home
- Wrought Iron Fence
- Landscaped
Parking
- 4 Car Garage
- Second Garage
Home Design
- Brick Exterior Construction
- Slab Foundation
- Architectural Shingle Roof
- Composition Roof
- HardiePlank Type
Interior Spaces
- 4,754 Sq Ft Home
- 2-Story Property
- Wired For Sound
- Built-In Features
- Bookcases
- Crown Molding
- High Ceiling
- Ceiling Fan
- Blinds
- Insulated Doors
- Entrance Foyer
- Great Room with Fireplace
- Den with Fireplace
Kitchen
- Eat-In Kitchen
- Breakfast Bar
- Built-In Electric Oven
- Cooktop
- Dishwasher
- Kitchen Island
- Granite Countertops
- Built-In or Custom Kitchen Cabinets
- Disposal
Flooring
- Carpet
- Tile
- Luxury Vinyl Tile
Bedrooms and Bathrooms
- 5 Bedrooms
- Primary Bedroom on Main
- Cedar Closet
- Walk-In Closet
- Double Vanity
- Freestanding Bathtub
- Soaking Tub
Pool
- Pool House
- In Ground Pool
- Fence Around Pool
- Pool Slide
- Pool Equipment or Cover
- Diving Board
Outdoor Features
- Outdoor Kitchen
- Rain Gutters
Schools
- Desoto Central Elementary And Middle School
- Desoto Central High School
Utilities
- Multiple cooling system units
- Forced Air Heating and Cooling System
- Natural Gas Connected
- Cable TV Available
Additional Features
- Barn
- Covered Arena
Community Details
- Property has a Home Owners Association
- Association fees include management
- Belle Pointe Subdivision
- The community has rules related to covenants, conditions, and restrictions
Listing and Financial Details
- Assessor Parcel Number 2072030400013900
Map
Home Values in the Area
Average Home Value in this Area
Tax History
| Year | Tax Paid | Tax Assessment Tax Assessment Total Assessment is a certain percentage of the fair market value that is determined by local assessors to be the total taxable value of land and additions on the property. | Land | Improvement |
|---|---|---|---|---|
| 2024 | $3,696 | $27,601 | $5,000 | $22,601 |
| 2023 | $3,696 | $27,601 | $0 | $0 |
| 2022 | $3,611 | $27,601 | $5,000 | $22,601 |
| 2021 | $3,611 | $27,601 | $5,000 | $22,601 |
| 2020 | $3,354 | $25,786 | $5,000 | $20,786 |
| 2019 | $3,354 | $25,786 | $5,000 | $20,786 |
| 2017 | $3,310 | $45,688 | $25,344 | $20,344 |
| 2016 | $3,445 | $26,292 | $5,000 | $21,292 |
| 2015 | $3,745 | $47,584 | $26,292 | $21,292 |
| 2014 | $3,445 | $26,292 | $0 | $0 |
| 2013 | $3,526 | $26,292 | $0 | $0 |
Property History
| Date | Event | Price | List to Sale | Price per Sq Ft |
|---|---|---|---|---|
| 08/09/2025 08/09/25 | For Sale | $649,000 | -- | $137 / Sq Ft |
Source: MLS United
MLS Number: 4122002
APN: 2072030400013900
- 5076 Kensington Creek Dr
- 5162 Kensley Ct
- 5074 Montavale S
- 5022 Kensington Creek Dr
- 5277 Montavale N
- 3310 Forest Bend Dr
- 5071 Maiden Ln
- 5540 Pinetree Loop E
- 3205 Roseleigh Dr
- 4223 S Bolivar Trail
- 3568 Roman Forest Dr
- 5565 Savannah Pkwy
- 4903 Rosebrook Cir W
- 5503 Sugarberry Ln
- 5847 Strawberry Pointe Cove
- 5540 Bunyan Hill Dr
- 5562 Bunyan Hill Dr
- 0 Getwell Rd Rd Unit 4018405
- 5903 Shiloh Ln
- 5891 Foxdale Loop S
- 4869 Rosebrook Cir E
- 5607 Pinetree Loop E
- 4577 Jacob Ln
- 3069 Roseleigh Dr
- 5883 Savannah Pkwy
- 5823 Bedford Place
- 5960 Getwell Rd
- 4533 Westminister Cir
- 2885 Liverpool Ln
- 2885 Rutherford Dr
- 2922 Dawkins Cove
- 4494 Graystone Dr
- 4513 Graystone Dr
- 2720 Graystone Dr
- 5733 Fawn Dr
- 4315 Markston Dr
- 2855 Nail Rd E
- 5751 Broadway Dr W
- 4260 Markston Dr
- 2644 Graystone Dr
