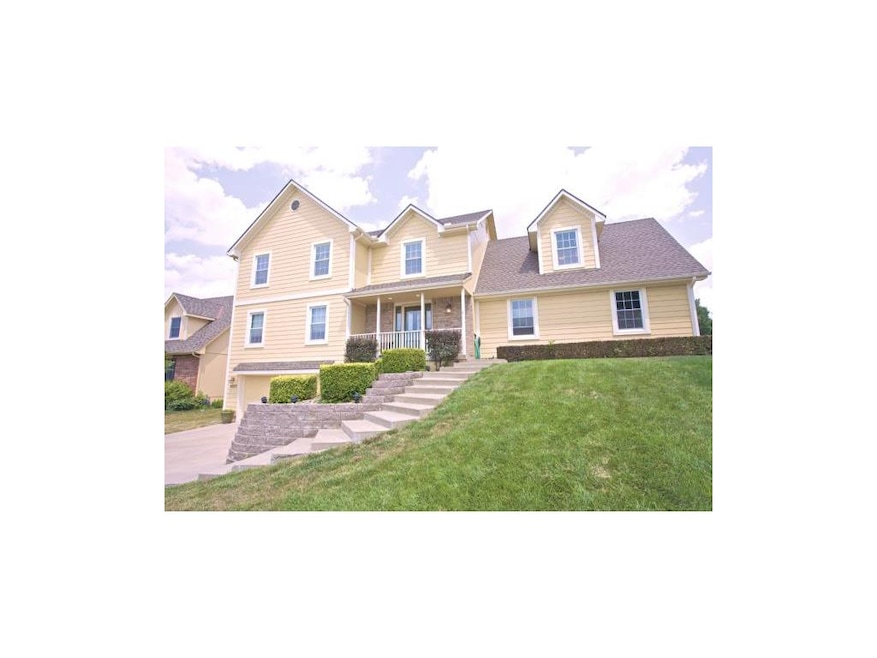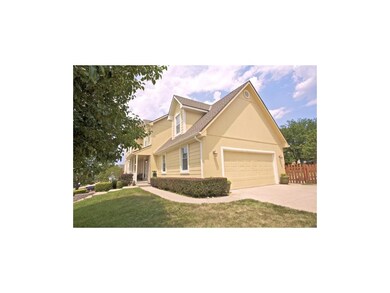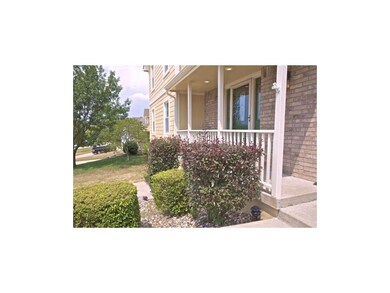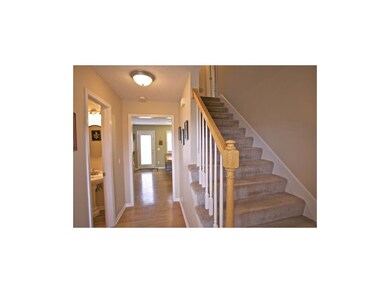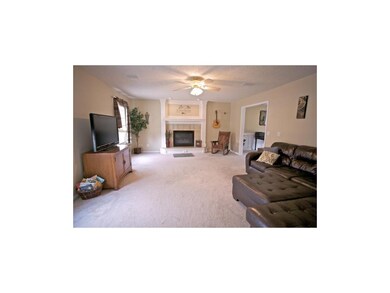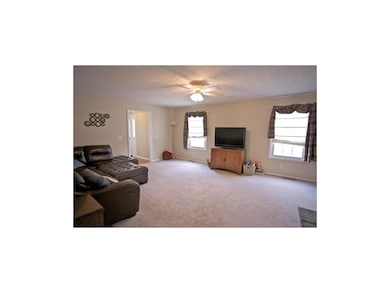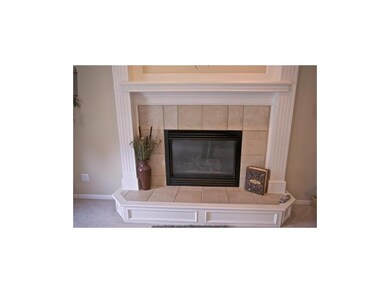
5137 SW Whistling Swan St Lees Summit, MO 64082
Highlights
- Spa
- Deck
- Vaulted Ceiling
- Lake Privileges
- Family Room with Fireplace
- Traditional Architecture
About This Home
As of April 2018You'll love entertaining family and friends in this outstanding 4 Bedroom home nestled in a residential neighborhood. Quiet Cul-De-Sac street with easy access to the Lake. Good sized kitchen with tons of cabinets and cooking space. Large bedrooms with the Lau room on the BR level.Finished lower level. Large fenced back yard with deck and patio.
Last Agent to Sell the Property
RE/MAX Heritage License #2007026825 Listed on: 07/13/2012

Last Buyer's Agent
Doug Malone
All American Realty License #2006016280
Home Details
Home Type
- Single Family
Est. Annual Taxes
- $2,920
Year Built
- Built in 1998
Lot Details
- Lot Dimensions are 140x90
- Cul-De-Sac
- Wood Fence
HOA Fees
- $40 Monthly HOA Fees
Parking
- 4 Car Attached Garage
- Garage Door Opener
Home Design
- Traditional Architecture
- Composition Roof
- Wood Siding
Interior Spaces
- 2,691 Sq Ft Home
- Wet Bar: Carpet, Ceiling Fan(s), Walk-In Closet(s), Built-in Features, Cathedral/Vaulted Ceiling, Linoleum, Shower Over Tub, Skylight(s), Double Vanity, Sauna, Separate Shower And Tub, Shades/Blinds, Whirlpool Tub, Fireplace, Hardwood
- Built-In Features: Carpet, Ceiling Fan(s), Walk-In Closet(s), Built-in Features, Cathedral/Vaulted Ceiling, Linoleum, Shower Over Tub, Skylight(s), Double Vanity, Sauna, Separate Shower And Tub, Shades/Blinds, Whirlpool Tub, Fireplace, Hardwood
- Vaulted Ceiling
- Ceiling Fan: Carpet, Ceiling Fan(s), Walk-In Closet(s), Built-in Features, Cathedral/Vaulted Ceiling, Linoleum, Shower Over Tub, Skylight(s), Double Vanity, Sauna, Separate Shower And Tub, Shades/Blinds, Whirlpool Tub, Fireplace, Hardwood
- Skylights
- Fireplace With Gas Starter
- Shades
- Plantation Shutters
- Drapes & Rods
- Family Room with Fireplace
- 2 Fireplaces
- Formal Dining Room
- Home Office
- Dryer Hookup
- Finished Basement
Kitchen
- Eat-In Kitchen
- Gas Oven or Range
- Built-In Range
- Dishwasher
- Granite Countertops
- Laminate Countertops
Flooring
- Wood
- Wall to Wall Carpet
- Linoleum
- Laminate
- Stone
- Ceramic Tile
- Luxury Vinyl Plank Tile
- Luxury Vinyl Tile
Bedrooms and Bathrooms
- 4 Bedrooms
- Cedar Closet: Carpet, Ceiling Fan(s), Walk-In Closet(s), Built-in Features, Cathedral/Vaulted Ceiling, Linoleum, Shower Over Tub, Skylight(s), Double Vanity, Sauna, Separate Shower And Tub, Shades/Blinds, Whirlpool Tub, Fireplace, Hardwood
- Walk-In Closet: Carpet, Ceiling Fan(s), Walk-In Closet(s), Built-in Features, Cathedral/Vaulted Ceiling, Linoleum, Shower Over Tub, Skylight(s), Double Vanity, Sauna, Separate Shower And Tub, Shades/Blinds, Whirlpool Tub, Fireplace, Hardwood
- Double Vanity
- Whirlpool Bathtub
- Bathtub with Shower
Home Security
- Storm Doors
- Fire and Smoke Detector
Outdoor Features
- Spa
- Lake Privileges
- Deck
- Enclosed patio or porch
Schools
- Raymore-Peculiar High School
Additional Features
- City Lot
- Central Heating and Cooling System
Community Details
- Raintree Lake Subdivision
Listing and Financial Details
- Assessor Parcel Number 215400
Ownership History
Purchase Details
Home Financials for this Owner
Home Financials are based on the most recent Mortgage that was taken out on this home.Purchase Details
Home Financials for this Owner
Home Financials are based on the most recent Mortgage that was taken out on this home.Similar Homes in the area
Home Values in the Area
Average Home Value in this Area
Purchase History
| Date | Type | Sale Price | Title Company |
|---|---|---|---|
| Warranty Deed | -- | Kansas City Title Inc | |
| Warranty Deed | -- | Coffelt Land Title Inc |
Mortgage History
| Date | Status | Loan Amount | Loan Type |
|---|---|---|---|
| Previous Owner | $202,500 | New Conventional | |
| Previous Owner | $216,015 | FHA | |
| Previous Owner | $195,500 | New Conventional | |
| Previous Owner | $196,000 | New Conventional |
Property History
| Date | Event | Price | Change | Sq Ft Price |
|---|---|---|---|---|
| 04/13/2018 04/13/18 | Sold | -- | -- | -- |
| 03/01/2018 03/01/18 | Pending | -- | -- | -- |
| 01/27/2018 01/27/18 | For Sale | $294,900 | +34.0% | $110 / Sq Ft |
| 08/28/2012 08/28/12 | Sold | -- | -- | -- |
| 07/17/2012 07/17/12 | Pending | -- | -- | -- |
| 07/13/2012 07/13/12 | For Sale | $220,000 | -- | $82 / Sq Ft |
Tax History Compared to Growth
Tax History
| Year | Tax Paid | Tax Assessment Tax Assessment Total Assessment is a certain percentage of the fair market value that is determined by local assessors to be the total taxable value of land and additions on the property. | Land | Improvement |
|---|---|---|---|---|
| 2024 | $4,163 | $59,860 | $7,120 | $52,740 |
| 2023 | $4,147 | $59,860 | $7,120 | $52,740 |
| 2022 | $3,784 | $53,160 | $7,120 | $46,040 |
| 2021 | $3,784 | $53,160 | $7,120 | $46,040 |
| 2020 | $3,764 | $51,680 | $7,120 | $44,560 |
| 2019 | $3,309 | $46,440 | $7,120 | $39,320 |
| 2018 | $3,089 | $41,440 | $5,870 | $35,570 |
| 2017 | $2,820 | $41,440 | $5,870 | $35,570 |
| 2016 | $2,820 | $39,310 | $5,870 | $33,440 |
| 2015 | $2,818 | $39,310 | $5,870 | $33,440 |
| 2014 | $2,833 | $39,310 | $5,870 | $33,440 |
| 2013 | -- | $39,310 | $5,870 | $33,440 |
Agents Affiliated with this Home
-
C
Seller's Agent in 2018
Carl Driskill
ReeceNichols - Lees Summit
-
Cody Donelson
C
Buyer's Agent in 2018
Cody Donelson
Compass Realty Group
(913) 271-5880
103 Total Sales
-
Chris Ward

Seller's Agent in 2012
Chris Ward
RE/MAX Heritage
(816) 588-9401
58 Total Sales
-
D
Buyer's Agent in 2012
Doug Malone
All American Realty
Map
Source: Heartland MLS
MLS Number: 1789131
APN: 03-03-06-300-000-085.000
- 5263 SW Raintree Pkwy
- 0 N Lot 4 Ward Rd
- 0 N Lot 3 Ward Rd
- 0 N Lot 5 Ward Rd
- 4828 SW Leafwing Dr
- 4821 SW Soldier Dr
- 1128 SW Whitby Dr
- 1145 SW Whitby Dr
- 0 N Lot 7 Ward Rd
- 1514 N Lyne St
- 1140 SW Whitby Dr
- 1144 SW Whitby Dr
- 1156 SW Whitby Dr
- 4647 SW Olympia Place
- 4704 SW Gull Point Dr
- 300 SW Green Teal St
- 4641 SW Soldier Dr
- 4612 SW Robinson Dr
- 4532 SW Berkshire Dr
- 4520 SW Berkshire Dr
