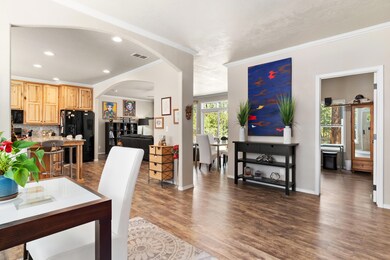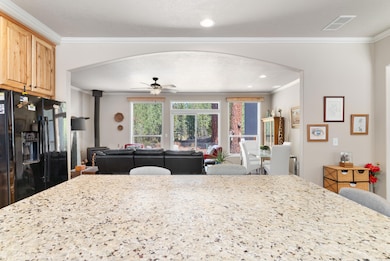51375 Al-Jean Rd La Pine, OR 97739
Estimated payment $3,644/month
Highlights
- Horse Property
- Two Primary Bedrooms
- Open Floorplan
- RV Garage
- 2.5 Acre Lot
- Ranch Style House
About This Home
Just waiting to be yours this retreat is nestled on 2.5 treed acres, with a modern 2280 sq ft home. Not just a spacious home with 3 well-appointed bedrooms and 3 baths, but also an office space for the professional who seeks tranquility while working from home. The home's layout is designed for multigenerational living, featuring two primary bedrooms, one of which offers a cozy sitting room and a private entrance, ensuring comfort and privacy for all. The architectural charm is elevated by coffered ceilings that add a touch of sophistication to the interior. Dream kitchen has ample counter space and a pantry to store all your gourmet ingredients. This estate is complemented by a 40X48 pole barn, perfect for a workshop or storage, and a detached, insulated double car garage, providing ample space for vehicles and hobbies alike. This property is not just a home; it's a lifestyle waiting to be embraced.
Property Details
Home Type
- Manufactured Home With Land
Est. Annual Taxes
- $3,016
Year Built
- Built in 2020
Lot Details
- 2.5 Acre Lot
- No Common Walls
- Corner Lot
Parking
- 2 Car Detached Garage
- Garage Door Opener
- Gravel Driveway
- RV Garage
Home Design
- Ranch Style House
- Block Foundation
- Composition Roof
Interior Spaces
- 2,280 Sq Ft Home
- Open Floorplan
- Wet Bar
- Ceiling Fan
- Wood Burning Fireplace
- Great Room
- Living Room with Fireplace
- Home Office
Kitchen
- Breakfast Area or Nook
- Eat-In Kitchen
- Breakfast Bar
- Range with Range Hood
- Microwave
- Dishwasher
- Kitchen Island
- Granite Countertops
Flooring
- Carpet
- Laminate
Bedrooms and Bathrooms
- 3 Bedrooms
- Double Master Bedroom
- Linen Closet
- Walk-In Closet
- In-Law or Guest Suite
- 3 Full Bathrooms
- Double Vanity
- Bathtub with Shower
- Bathtub Includes Tile Surround
Laundry
- Laundry Room
- Dryer
- Washer
Home Security
- Surveillance System
- Carbon Monoxide Detectors
- Fire and Smoke Detector
Outdoor Features
- Horse Property
- Separate Outdoor Workshop
- Front Porch
Schools
- Lapine Elementary School
- Lapine Middle School
- Lapine Sr High School
Mobile Home
- Manufactured Home With Land
Utilities
- Cooling Available
- Forced Air Heating System
- Heating System Uses Propane
- Heat Pump System
- Private Water Source
- Well
- Tankless Water Heater
- Septic Tank
- Fiber Optics Available
- Phone Available
- Cable TV Available
Community Details
- No Home Owners Association
Listing and Financial Details
- Assessor Parcel Number 142135
Map
Home Values in the Area
Average Home Value in this Area
Property History
| Date | Event | Price | List to Sale | Price per Sq Ft |
|---|---|---|---|---|
| 12/01/2025 12/01/25 | For Sale | $644,900 | 0.0% | $283 / Sq Ft |
| 11/30/2025 11/30/25 | Off Market | $644,900 | -- | -- |
| 09/20/2025 09/20/25 | Price Changed | $644,900 | -0.8% | $283 / Sq Ft |
| 09/03/2025 09/03/25 | For Sale | $649,900 | 0.0% | $285 / Sq Ft |
| 05/05/2025 05/05/25 | Pending | -- | -- | -- |
| 04/30/2025 04/30/25 | For Sale | $649,900 | -- | $285 / Sq Ft |
Source: Oregon Datashare
MLS Number: 220200632
- 15622 6th St
- 15603 6th St
- 147522 Mabel Dr
- 15734 6th St
- 15730 Jackpine Rd
- 51596 Dorrance Meadow Rd
- 15522 Deer Ave Unit 9
- 51488 Hann Rd
- 15478 Cascade Dr
- 0 Willow St Unit Lot 9 Block 6
- 51261 Parker Rd
- 15325 Bear St
- 15324 Bear St
- 15907 Jackpine Rd
- 15924 Jackpine Rd
- 15934 Fir Rd
- 51510 Ash Rd
- 51590 Dorrance Meadow Rd
- 51919 Kiwa Ln
- 15680 Paulina Ave







