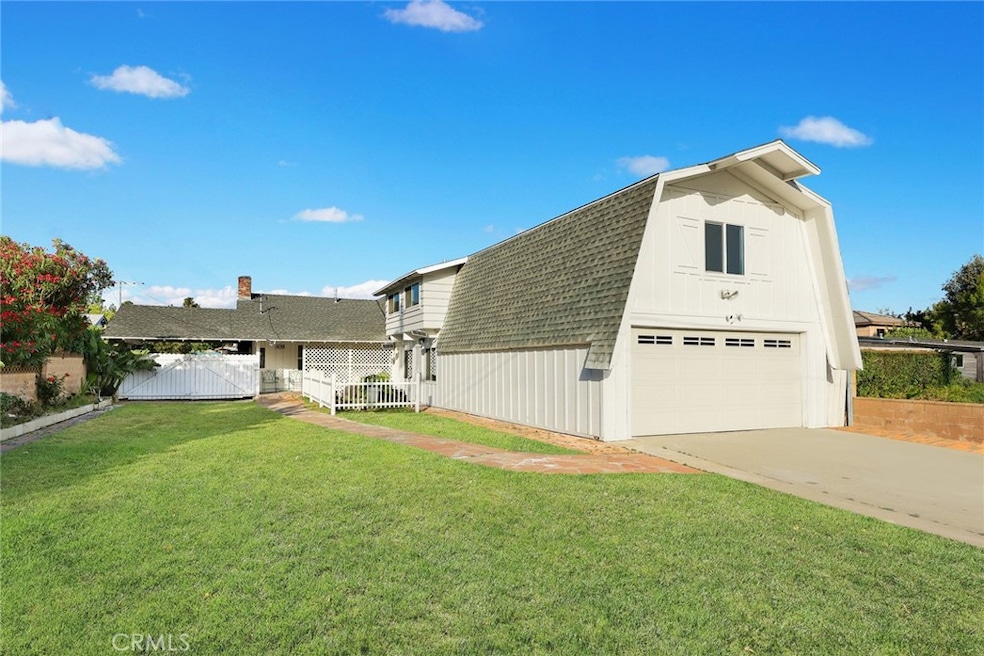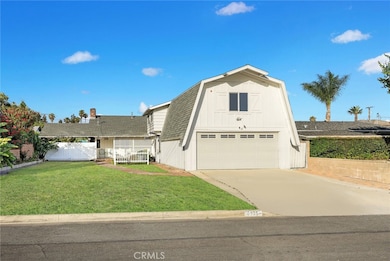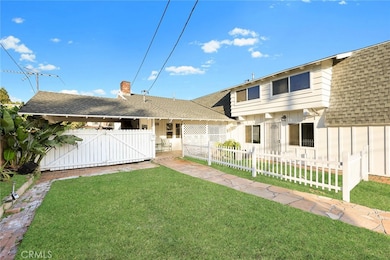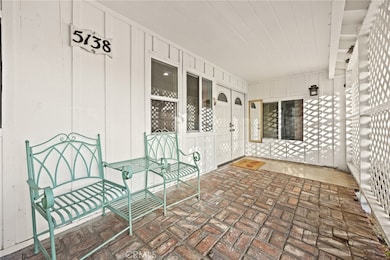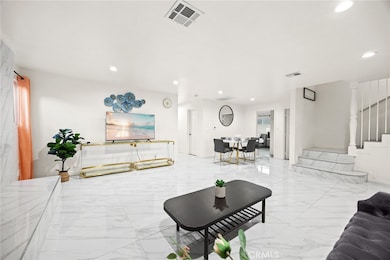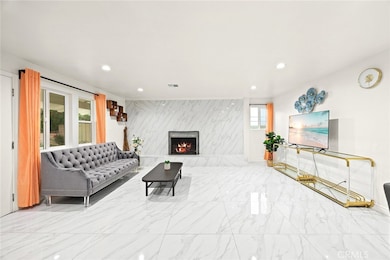
5138 Daleview Ave Temple City, CA 91780
Estimated payment $10,929/month
Highlights
- Updated Kitchen
- Main Floor Primary Bedroom
- Quartz Countertops
- Arroyo High School Rated A-
- Loft
- Lawn
About This Home
This meticulously rebuilt 7 bed/5 bath home with 2,595 sq ft living space in Temple City, sits on a rare 13,587 sq ft lot with ready-to-build multiple units or ADUs potential, ideal for multi-generations families or investors!
Enjoy substantial upgrades throughout the property, including new kitchen, new bathrooms, new flooring, new windows, new air conditioners, fresh paint, new electrical panels, new plumbing, and efficient LED lighting etc.
Step into the bright and spacious living room, a stunning floor-to-ceiling fireplace, natural light pours through large windows, bathing the entire space in warmth. Dining area and the upgraded kitchen with ample cabinetry. Beautiful tile flooring enhances all main floor common areas.
The main floor features four bedrooms and three bathrooms, including a primary suite plus three additional bedrooms served by two separate bathrooms.
Two separate stairways lead upstairs, there is a private suite, and two more bedrooms sharing one bathroom. A spacious gym or play room offers the perfect flexible space for entertaining, relaxing, or a home office.
An attached 2-car garage with direct access into the home. The huge, flat lot provides an incredible opportunity to easily add ADUs or explore multi-family development options. Buyers to verify specific plans and permits with the City.
Directly across the street from elementary school. Centrally located near Sam’s Club, Albertsons, Walmart, Home Depot, Costco, Santa Anita Mall, Peck Road Park Lake, Live Oak Park, community center, and library. Easy freeway access to the 210, 10, and 605.
Don’t wait! Claim this property yours – schedule your private showing today!
Listing Agent
RE/MAX ELITE REALTY Brokerage Phone: 626 589-3179 License #01937896 Listed on: 06/25/2025

Home Details
Home Type
- Single Family
Est. Annual Taxes
- $13,742
Year Built
- Built in 1947
Lot Details
- 0.31 Acre Lot
- Lawn
- Property is zoned TCR2YY
Parking
- 2 Car Attached Garage
- Parking Available
Home Design
- Entry on the 1st floor
- Raised Foundation
- Shingle Roof
Interior Spaces
- 2,595 Sq Ft Home
- 2-Story Property
- Double Pane Windows
- Family Room
- Living Room with Fireplace
- Loft
- Neighborhood Views
Kitchen
- Galley Kitchen
- Updated Kitchen
- Quartz Countertops
- Self-Closing Drawers
Flooring
- Laminate
- Tile
Bedrooms and Bathrooms
- 7 Bedrooms | 3 Main Level Bedrooms
- Primary Bedroom on Main
- Walk-In Closet
- 5 Bathrooms
Laundry
- Laundry Room
- Laundry in Kitchen
Home Security
- Carbon Monoxide Detectors
- Fire and Smoke Detector
Outdoor Features
- Exterior Lighting
Utilities
- Two cooling system units
- Central Heating and Cooling System
Community Details
- No Home Owners Association
Listing and Financial Details
- Tax Lot 9
- Tax Tract Number 14020
- Assessor Parcel Number 8574007009
- $700 per year additional tax assessments
Map
Home Values in the Area
Average Home Value in this Area
Tax History
| Year | Tax Paid | Tax Assessment Tax Assessment Total Assessment is a certain percentage of the fair market value that is determined by local assessors to be the total taxable value of land and additions on the property. | Land | Improvement |
|---|---|---|---|---|
| 2025 | $13,742 | $1,281,989 | $987,520 | $294,469 |
| 2024 | $13,742 | $1,100,000 | $880,000 | $220,000 |
| 2023 | $1,731 | $93,961 | $27,067 | $66,894 |
| 2022 | $1,686 | $92,120 | $26,537 | $65,583 |
| 2021 | $1,638 | $90,315 | $26,017 | $64,298 |
| 2019 | $1,646 | $87,639 | $25,247 | $62,392 |
| 2018 | $1,530 | $85,921 | $24,752 | $61,169 |
| 2016 | $1,439 | $82,587 | $23,792 | $58,795 |
| 2015 | $1,423 | $81,347 | $23,435 | $57,912 |
| 2014 | $1,389 | $79,754 | $22,976 | $56,778 |
Property History
| Date | Event | Price | List to Sale | Price per Sq Ft | Prior Sale |
|---|---|---|---|---|---|
| 06/25/2025 06/25/25 | Price Changed | $1,860,000 | +10.7% | $717 / Sq Ft | |
| 06/25/2025 06/25/25 | For Sale | $1,680,000 | +52.7% | $647 / Sq Ft | |
| 07/13/2023 07/13/23 | Sold | $1,100,000 | -8.3% | $424 / Sq Ft | View Prior Sale |
| 06/22/2023 06/22/23 | For Sale | $1,199,000 | +9.0% | $462 / Sq Ft | |
| 06/22/2023 06/22/23 | Off Market | $1,100,000 | -- | -- | |
| 06/17/2023 06/17/23 | For Sale | $1,199,000 | -- | $462 / Sq Ft |
Purchase History
| Date | Type | Sale Price | Title Company |
|---|---|---|---|
| Deed | -- | Atlas Title | |
| Grant Deed | -- | Atlas Title | |
| Grant Deed | $1,100,000 | Chicago Title Company | |
| Interfamily Deed Transfer | -- | None Available |
About the Listing Agent

Hi, I’m Lan “Gloria” Xiao – REALTOR® | DRE #01937896
Re/Max Elite Realty – Serving the San Gabriel Valley
I’m passionate about helping home sellers and buyers achieve their real estate goals with professionalism, responsiveness, and care. Whether you’re looking for your dream home or planning to sell, I’ll listen closely to your needs and guide you through every step of the process.
Want an agent who truly understands what you’re looking for? Need someone who knows how to market your
Lan 'Gloria''s Other Listings
Source: California Regional Multiple Listing Service (CRMLS)
MLS Number: WS25125823
APN: 8574-007-009
- 10904 Freer St
- 5323 Welland Ave
- 4800 Daleview Ave Unit 86
- 4800 Daleview Ave Unit 157
- 5436 Mcculloch Ave Unit F
- 11114 Freer St
- 5333 El Monte Ave
- 5305 Tyler Ave
- 5111 Pal Mal Ave
- 11212 Freer Ave
- 4935 Doreen Ave
- 11223 Danbury St
- 5240 Hallowell Ave
- 5616 Pal Mal Ave
- 2603 Durham Ct
- 4660 Whitney Dr
- 10633 Mulhall St
- 51 Miren Place
- 136 W Sandra Ave
- 2601 Louise Ave
- 5426 Mcculloch Ave Unit B
- 5544 Mcculloch Ave Unit H
- 5565-5607 Santa Anita Ave
- 11147 Daneswood Dr
- 17 Bedford Ct
- 5522 Farna Ave
- 2520 Louise Ave
- 4640 Arden Way
- 5002 Glickman Ave
- 2308 Lee Ave
- 4026 Daines Dr
- 3029 S 8th Ave
- 4064 E Live Oak Ave
- 4064 E Live Oak Ave Unit 512
- 4064 E Live Oak Ave Unit 502
- 4064 E Live Oak Ave Unit 208
- 5707 Baldwin Ave
- 11312 Frankmont St
- 501 W Palm Dr Unit Back
- 2115 Holly Ave
