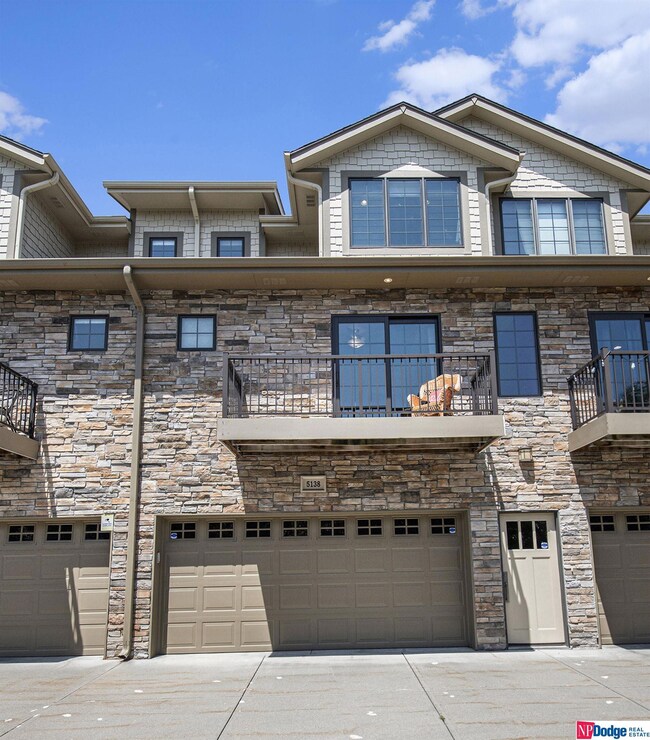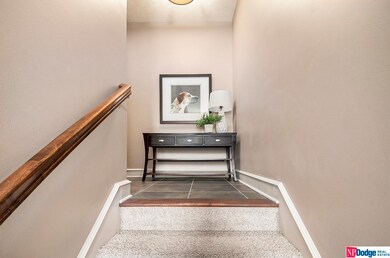
5138 Dodge St Omaha, NE 68132
Underwood Avenue NeighborhoodHighlights
- Second Kitchen
- Wood Flooring
- Balcony
- Deck
- Main Floor Bedroom
- 2 Car Attached Garage
About This Home
As of July 2024Enjoy maintenance free living in this custom-built townhome w/ over 2400sq.ft. & 2car garage in the Heart of Dundee! Main level features a living area w/ beautifully refinished hardwood floors, gas fireplace & kitchen w/ white shaker-style cabinets, quartz counters, island w/ pendant lighting & all SS appliances stay. Dining area opens to a private patio & pergola bordered w/ lush greenery & vines. Spacious primary on the 2nd level offers an office/sitting area, recessed ceiling w/ fan & tiled BA w/ double vanity & W-I shower. Additional 2 bedrooms are suites w/ attached baths & W-I closets. Main level laundry. Finished LL has a large rec room w/ rough-in for future wet bar & ½ BA for guests. Monthly HOA fee covers Insurance, Ext. Maintenance, Lawn Care & Snow Removal. Newer Roof & Ext. Paint(2019), Pella Windows & Sliders(2020), Sec. System, & More! Walk to shops & restaurants in the Dundee Business District. Easy commute to UNMC, UNO, Blackstone & Aksarben. Welcome Home!
Last Agent to Sell the Property
NP Dodge RE Sales Inc 148Dodge Brokerage Phone: 402-415-4591 License #20030117 Listed on: 05/24/2024

Townhouse Details
Home Type
- Townhome
Est. Annual Taxes
- $7,544
Year Built
- Built in 2008
Lot Details
- 2,396 Sq Ft Lot
- Lot Dimensions are 30 x 122.06 x 30 x 121.83
HOA Fees
- $350 Monthly HOA Fees
Parking
- 2 Car Attached Garage
- Garage Door Opener
Home Design
- Brick Exterior Construction
- Composition Roof
- Concrete Perimeter Foundation
Interior Spaces
- 2-Story Property
- Ceiling height of 9 feet or more
- Ceiling Fan
- Gas Log Fireplace
- Window Treatments
- Sliding Doors
- Two Story Entrance Foyer
- Living Room with Fireplace
- Dining Area
- Finished Basement
Kitchen
- Second Kitchen
- Oven or Range
- Microwave
- Dishwasher
- Disposal
Flooring
- Wood
- Wall to Wall Carpet
Bedrooms and Bathrooms
- 3 Bedrooms
- Main Floor Bedroom
- Walk-In Closet
- Dual Sinks
- Shower Only
Laundry
- Dryer
- Washer
Outdoor Features
- Balcony
- Deck
- Patio
Schools
- Dundee Elementary School
- Lewis And Clark Middle School
- Central High School
Utilities
- Humidifier
- Forced Air Heating and Cooling System
- Heating System Uses Gas
- Phone Available
- Cable TV Available
Community Details
- Association fees include exterior maintenance, ground maintenance, snow removal, insurance
- Dundee Villas HOA
- Dundee Villas Subdivision
Listing and Financial Details
- Assessor Parcel Number 0957257014
Ownership History
Purchase Details
Home Financials for this Owner
Home Financials are based on the most recent Mortgage that was taken out on this home.Purchase Details
Purchase Details
Purchase Details
Purchase Details
Home Financials for this Owner
Home Financials are based on the most recent Mortgage that was taken out on this home.Similar Homes in Omaha, NE
Home Values in the Area
Average Home Value in this Area
Purchase History
| Date | Type | Sale Price | Title Company |
|---|---|---|---|
| Deed | -- | Midwest Title | |
| Interfamily Deed Transfer | -- | None Available | |
| Warranty Deed | -- | None Available | |
| Warranty Deed | $235,000 | None Available | |
| Quit Claim Deed | $2,000 | None Available |
Mortgage History
| Date | Status | Loan Amount | Loan Type |
|---|---|---|---|
| Open | $436,500 | New Conventional | |
| Previous Owner | $165,000 | Unknown |
Property History
| Date | Event | Price | Change | Sq Ft Price |
|---|---|---|---|---|
| 07/13/2025 07/13/25 | Price Changed | $3,500 | -5.4% | $1 / Sq Ft |
| 06/12/2025 06/12/25 | For Rent | $3,700 | 0.0% | -- |
| 07/24/2024 07/24/24 | Sold | $485,000 | 0.0% | $195 / Sq Ft |
| 06/07/2024 06/07/24 | Pending | -- | -- | -- |
| 05/24/2024 05/24/24 | For Sale | $485,000 | -- | $195 / Sq Ft |
Tax History Compared to Growth
Tax History
| Year | Tax Paid | Tax Assessment Tax Assessment Total Assessment is a certain percentage of the fair market value that is determined by local assessors to be the total taxable value of land and additions on the property. | Land | Improvement |
|---|---|---|---|---|
| 2023 | $7,456 | $353,400 | $35,900 | $317,500 |
| 2022 | $7,544 | $353,400 | $35,900 | $317,500 |
| 2021 | $5,156 | $243,600 | $35,900 | $207,700 |
| 2020 | $5,215 | $243,600 | $35,900 | $207,700 |
| 2019 | $5,100 | $237,500 | $17,000 | $220,500 |
| 2018 | $5,107 | $237,500 | $17,000 | $220,500 |
| 2017 | $5,169 | $237,500 | $17,000 | $220,500 |
| 2016 | $5,169 | $240,900 | $5,000 | $235,900 |
| 2015 | $4,768 | $225,200 | $4,700 | $220,500 |
| 2014 | $4,768 | $225,200 | $4,700 | $220,500 |
Agents Affiliated with this Home
-
Andrea Cavanaugh

Seller's Agent in 2024
Andrea Cavanaugh
NP Dodge Real Estate Sales, Inc.
(402) 415-4591
1 in this area
74 Total Sales
-
Matthew Rasmussen

Buyer's Agent in 2024
Matthew Rasmussen
Nebraska Realty
(402) 657-1969
1 in this area
152 Total Sales
Map
Source: Great Plains Regional MLS
MLS Number: 22412988
APN: 5725-7014-09
- 5115 Davenport St
- 101 N 54th St
- 102 N 54th St
- 4934 Davenport St
- 523 N 52nd St
- 5311 Howard St
- 526 S 51st Ave
- 5506 Howard St
- 515 S 55th St
- 406 S 49th St
- 135 Dundee Ridge Ct
- 4738 Capitol Ave
- 4701 Davenport St
- 5107 Cuming St
- 611 N 48th St
- 5019 Izard St
- 5320 Elmwood Plaza
- 801 N 48th St
- 527 S 58th St
- 817 N 48th St






