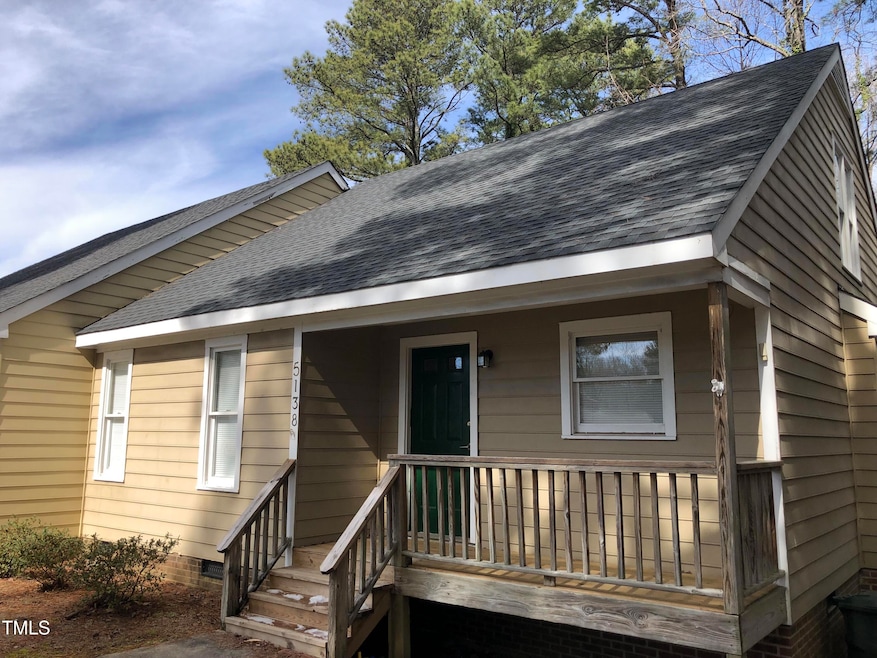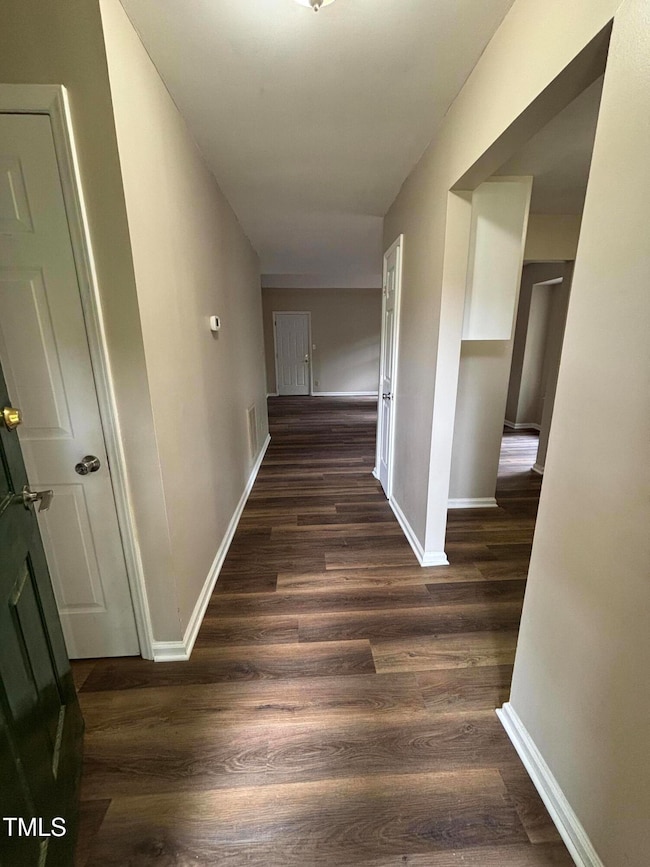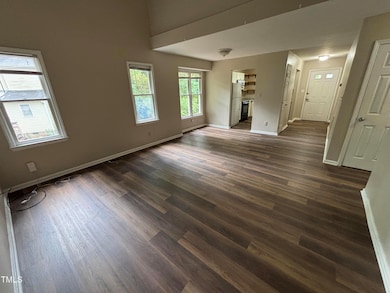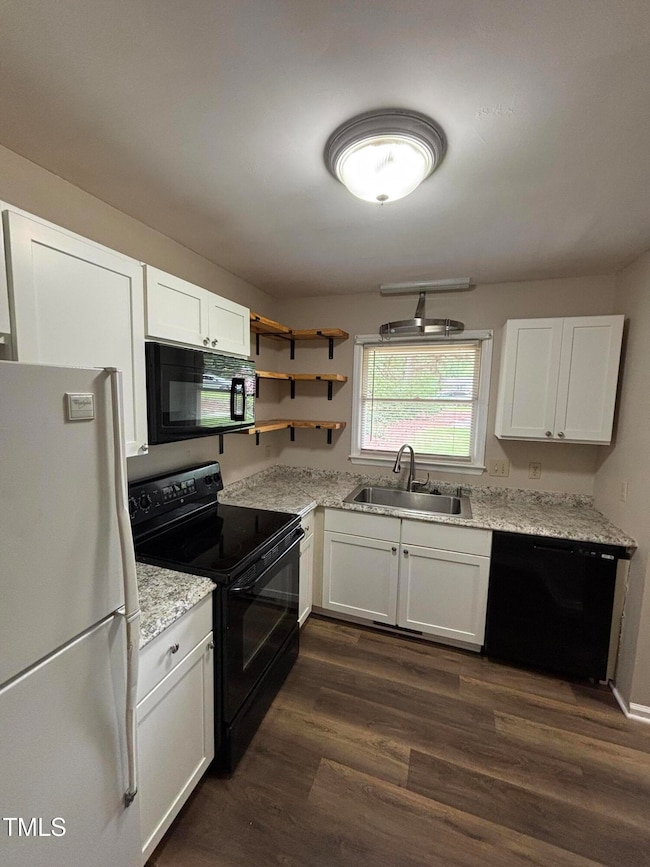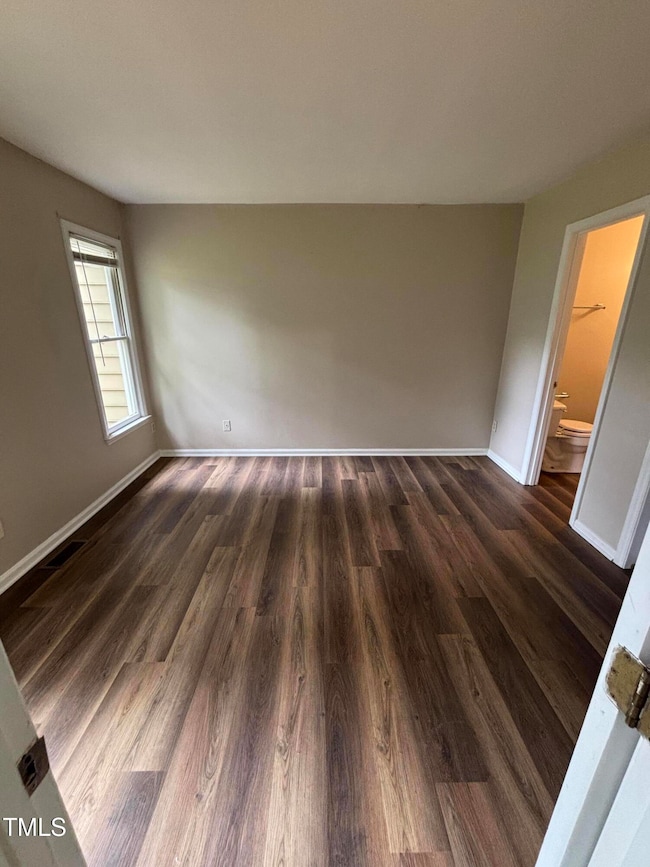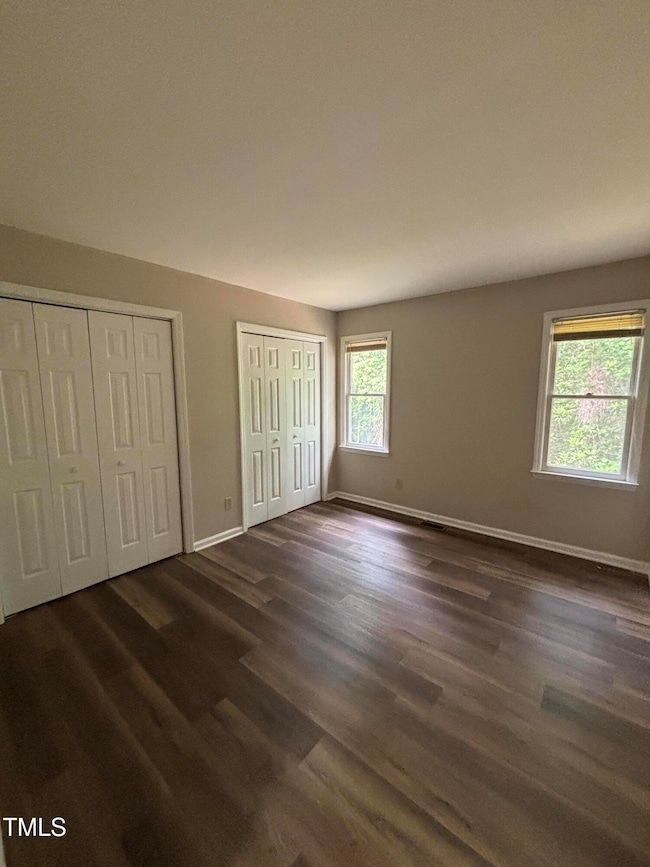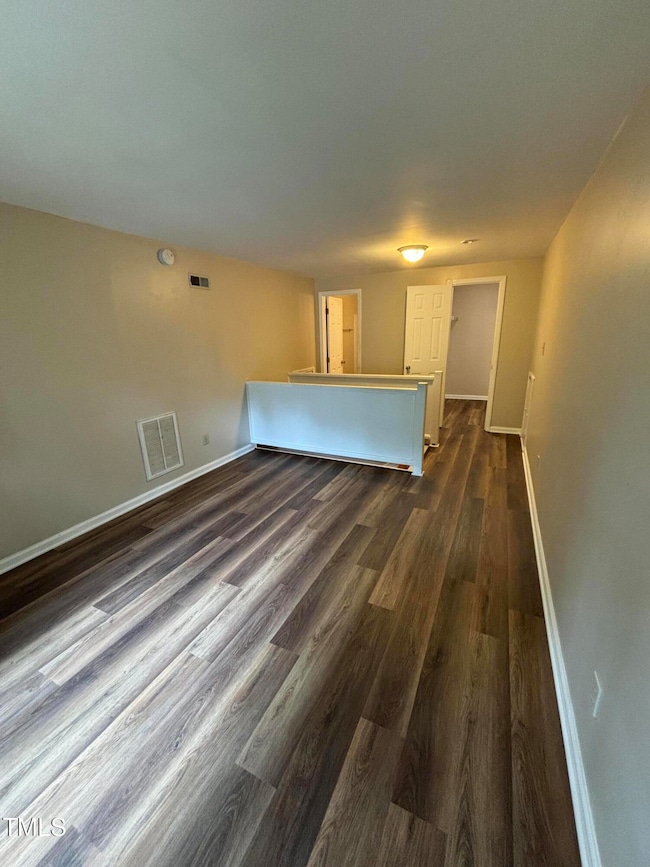5138 Lundy Dr Raleigh, NC 27606
Highlights
- Deck
- Wooded Lot
- Front Porch
- Farmington Woods Elementary Rated A
- No HOA
- Laundry closet
About This Home
Beautiful 3BR, 3BA two-story duplex in a great location! Near NC State University and both I-40 and 440. This home has new LVP flooring throughout (no carpet anywhere) and new wood deck. Two bedrooms are on first level plus one bedroom with full bath and walk-in closet on second level. This home boasts an open floor plan with living room and dining just off the kitchen and wonderful natural light throughout the living space. Ample off-street and on-street parking. This is a must see. Washer/dryer included! Patio with outside storage. Central A/C and heat (electric). Sorry, no pets.
Property Details
Home Type
- Multi-Family
Est. Annual Taxes
- $2,152
Year Built
- Built in 1986
Lot Details
- 9,148 Sq Ft Lot
- 1 Common Wall
- Southwest Facing Home
- Lot Sloped Down
- Wooded Lot
- Many Trees
- Back Yard Fenced and Front Yard
Interior Spaces
- 1,050 Sq Ft Home
- 2-Story Property
- Smooth Ceilings
- Luxury Vinyl Tile Flooring
- Basement
- Crawl Space
Kitchen
- Electric Range
- Disposal
Bedrooms and Bathrooms
- 3 Bedrooms
- 3 Full Bathrooms
Laundry
- Laundry closet
- Stacked Washer and Dryer
Parking
- 3 Parking Spaces
- Private Driveway
- 2 Open Parking Spaces
- Off-Street Parking
Accessible Home Design
- Central Living Area
Outdoor Features
- Deck
- Front Porch
Schools
- Farmington Woods Elementary School
- Martin Middle School
- Athens Dr High School
Utilities
- Central Air
- Heating Available
- Electric Water Heater
Listing and Financial Details
- Security Deposit $1,750
- Property Available on 6/1/25
- Tenant pays for all utilities, air and water filters
- The owner pays for insurance, management, taxes
- 12 Month Lease Term
- $59 Application Fee
Community Details
Overview
- No Home Owners Association
- Fairview Hills Subdivision
Pet Policy
- No Pets Allowed
Map
Source: Doorify MLS
MLS Number: 10098793
APN: 0783.06-38-0713-000
- 5061 Lundy Dr Unit 101
- 5057 Lundy Dr Unit 101
- 5053 Lundy Dr Unit 101
- 5049 Lundy Dr Unit 101
- 5049 Lundy Dr Unit 102
- 857 Athens Dr Unit 102
- 5041 Lundy Dr Unit 102
- 5041 Lundy Dr Unit 101
- 141 Jones Franklin Rd Unit G
- 141 Jones Franklin Rd Unit E
- 4822 Blue Bird Ct Unit B
- 4816 Blue Bird Ct Unit B
- 710 Powell Dr Unit F
- Lot 14 Grayhaven Place
- Lot 12 Grayhaven Place
- 708 Powell Dr Unit B
- 715 Powell Dr
- 611 & 613 Powell Dr
- 409 Cresting Wave Dr
- 5108 Melbourne Rd
