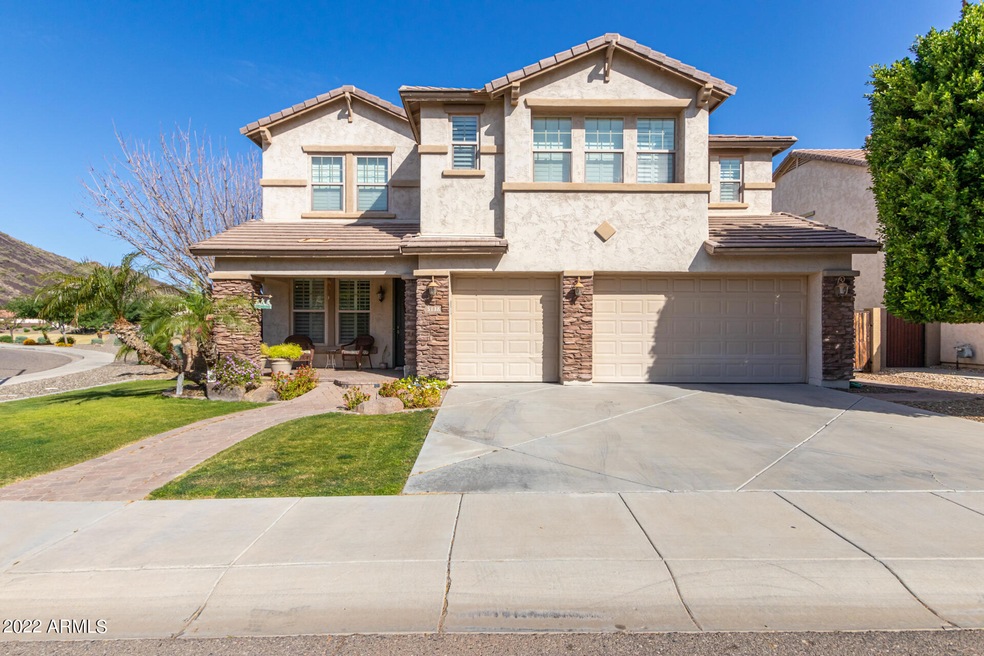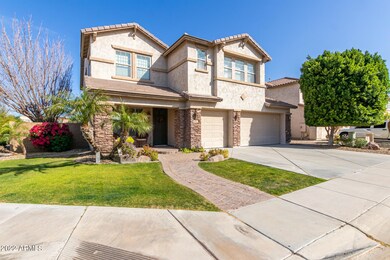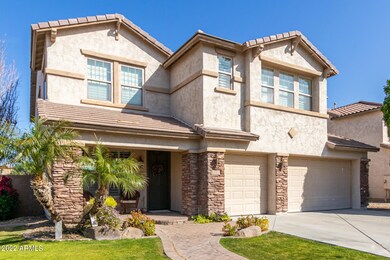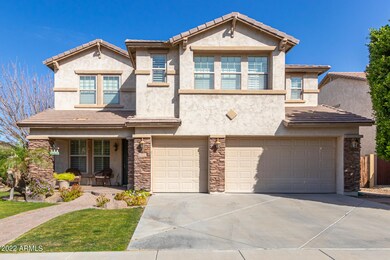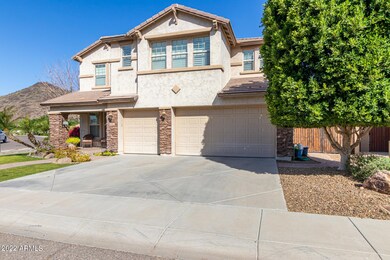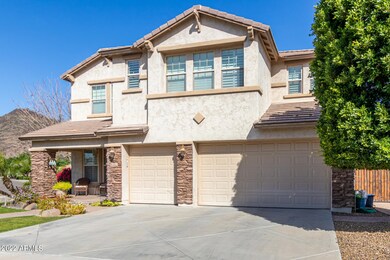
5138 W Swayback Pass Phoenix, AZ 85083
Stetson Valley NeighborhoodHighlights
- Play Pool
- Mountain View
- Granite Countertops
- Sandra Day O'connor High School Rated A-
- Corner Lot
- Private Yard
About This Home
As of December 2022Professional Pictures & Matterport Virtual Tour Coming April 5th! Absolutely Stunning 5 Bedroom, 3.5 Bath Two Story Home Located on Premium Corner View Lot, Amazing Views of the Mountains & Greenbelt, Formal Living & Dining Room, Spacious Kitchen w/Ungraded Cabinets & Granite Countertops, Gas Cooktop, Double Oven & Built-In Microwave, Kitchen Island, Eat-In Kitchen Dining, Open to Large Family Room, One Bedroom & Bathroom Downstairs, Upstairs is Master Bedroom w/Walk-In Closet, Master Bathroom w/Dual Sinks & Separate Tub & Shower, Gigantic Loft Upstairs & Additional Bedrooms & Bathrooms Upstairs, Covered Backyard Patio, Professionally Landscaped Front & Backyard, Sparkling Pool w/View of the Mountains & Community Greenbelt, 3 Car Garage, Come Check It Out!
Last Agent to Sell the Property
Realty One Group License #SA548243000 Listed on: 04/05/2022

Home Details
Home Type
- Single Family
Est. Annual Taxes
- $3,702
Year Built
- Built in 2006
Lot Details
- 8,004 Sq Ft Lot
- Wrought Iron Fence
- Block Wall Fence
- Corner Lot
- Front and Back Yard Sprinklers
- Sprinklers on Timer
- Private Yard
- Grass Covered Lot
HOA Fees
- $75 Monthly HOA Fees
Parking
- 3 Car Direct Access Garage
- Garage Door Opener
Home Design
- Wood Frame Construction
- Tile Roof
- Stucco
Interior Spaces
- 4,070 Sq Ft Home
- 2-Story Property
- Ceiling height of 9 feet or more
- Ceiling Fan
- Double Pane Windows
- Mountain Views
- Security System Owned
Kitchen
- Eat-In Kitchen
- Gas Cooktop
- Built-In Microwave
- Kitchen Island
- Granite Countertops
Flooring
- Carpet
- Laminate
Bedrooms and Bathrooms
- 5 Bedrooms
- Primary Bathroom is a Full Bathroom
- 3.5 Bathrooms
- Dual Vanity Sinks in Primary Bathroom
- Bathtub With Separate Shower Stall
Outdoor Features
- Play Pool
- Balcony
- Covered patio or porch
Schools
- Hillcrest Middle School
- Sandra Day O'connor High School
Utilities
- Central Air
- Heating System Uses Natural Gas
- Water Softener
- High Speed Internet
- Cable TV Available
Listing and Financial Details
- Tax Lot 79
- Assessor Parcel Number 201-38-590
Community Details
Overview
- Association fees include ground maintenance
- Oasis Comm Mgt Association, Phone Number (623) 241-7373
- Built by PULTE
- Stetson Valley Parcels 2 3 4 Subdivision
Recreation
- Community Playground
- Bike Trail
Ownership History
Purchase Details
Home Financials for this Owner
Home Financials are based on the most recent Mortgage that was taken out on this home.Similar Homes in Phoenix, AZ
Home Values in the Area
Average Home Value in this Area
Purchase History
| Date | Type | Sale Price | Title Company |
|---|---|---|---|
| Corporate Deed | $439,924 | Sun Title Agency Co |
Mortgage History
| Date | Status | Loan Amount | Loan Type |
|---|---|---|---|
| Closed | $287,500 | New Conventional | |
| Closed | $250,000 | New Conventional |
Property History
| Date | Event | Price | Change | Sq Ft Price |
|---|---|---|---|---|
| 12/13/2022 12/13/22 | Sold | $670,000 | -4.3% | $165 / Sq Ft |
| 11/30/2022 11/30/22 | Pending | -- | -- | -- |
| 11/15/2022 11/15/22 | Price Changed | $700,000 | -3.4% | $172 / Sq Ft |
| 10/25/2022 10/25/22 | Price Changed | $725,000 | -3.3% | $178 / Sq Ft |
| 10/14/2022 10/14/22 | Price Changed | $750,000 | -1.3% | $184 / Sq Ft |
| 09/08/2022 09/08/22 | For Sale | $760,000 | 0.0% | $187 / Sq Ft |
| 09/08/2022 09/08/22 | Price Changed | $760,000 | +13.4% | $187 / Sq Ft |
| 09/01/2022 09/01/22 | Off Market | $670,000 | -- | -- |
| 07/25/2022 07/25/22 | Price Changed | $870,000 | 0.0% | $214 / Sq Ft |
| 07/01/2022 07/01/22 | Price Changed | $870,000 | 0.0% | $214 / Sq Ft |
| 05/22/2022 05/22/22 | Pending | -- | -- | -- |
| 05/09/2022 05/09/22 | Price Changed | $870,000 | +1.2% | $214 / Sq Ft |
| 05/09/2022 05/09/22 | Pending | -- | -- | -- |
| 05/09/2022 05/09/22 | For Sale | $860,000 | +7.5% | $211 / Sq Ft |
| 04/28/2022 04/28/22 | Sold | $800,000 | +4.0% | $197 / Sq Ft |
| 04/11/2022 04/11/22 | Pending | -- | -- | -- |
| 04/04/2022 04/04/22 | For Sale | $769,000 | -- | $189 / Sq Ft |
Tax History Compared to Growth
Tax History
| Year | Tax Paid | Tax Assessment Tax Assessment Total Assessment is a certain percentage of the fair market value that is determined by local assessors to be the total taxable value of land and additions on the property. | Land | Improvement |
|---|---|---|---|---|
| 2025 | $4,404 | $43,497 | -- | -- |
| 2024 | $3,734 | $41,426 | -- | -- |
| 2023 | $3,734 | $55,950 | $11,190 | $44,760 |
| 2022 | $4,188 | $42,770 | $8,550 | $34,220 |
| 2021 | $3,702 | $40,580 | $8,110 | $32,470 |
| 2020 | $3,634 | $39,350 | $7,870 | $31,480 |
| 2019 | $3,522 | $37,980 | $7,590 | $30,390 |
| 2018 | $3,400 | $37,470 | $7,490 | $29,980 |
| 2017 | $3,283 | $35,710 | $7,140 | $28,570 |
| 2016 | $3,098 | $34,970 | $6,990 | $27,980 |
| 2015 | $2,765 | $36,370 | $7,270 | $29,100 |
Agents Affiliated with this Home
-

Seller's Agent in 2022
Steve Valentine
Real Broker
(602) 806-1341
7 in this area
241 Total Sales
-

Seller's Agent in 2022
Adam Hamblen
Realty One Group
(623) 404-8573
12 in this area
818 Total Sales
-

Seller Co-Listing Agent in 2022
Erica Knipp
Real Broker
(623) 640-7533
5 in this area
127 Total Sales
-
M
Buyer's Agent in 2022
Mary Chen
DPR Realty
(480) 332-2216
3 in this area
47 Total Sales
-
B
Buyer's Agent in 2022
Ben Ayala
Real Broker
(480) 719-3313
1 in this area
32 Total Sales
Map
Source: Arizona Regional Multiple Listing Service (ARMLS)
MLS Number: 6378304
APN: 201-38-590
- 5136 W Trotter Trail
- 5116 W Trotter Trail
- 5210 W Sweet Iron Pass
- 5423 W Yearling Rd
- 25612 N 54th Ln
- 5423 W Range Mule Dr
- 5006 W Swayback Pass
- 25913 N 53rd Dr Unit 118
- 5102 W Whispering Wind Dr
- 4922 W Fallen Leaf Ln Unit 8
- 4929 W Marcus Dr
- 000 W Confidential Sale Dr
- 4815 W Saddlehorn Rd
- 5343 W Whispering Wind Dr
- 4750 W Saddlehorn Rd
- 26505 N Babbling Brook Dr
- 5557 W Buckskin Trail
- 4803 W Buckskin Trail
- 26409 N 49th Ln
- 3310 W Jomax Rd
