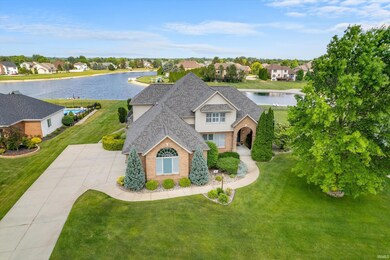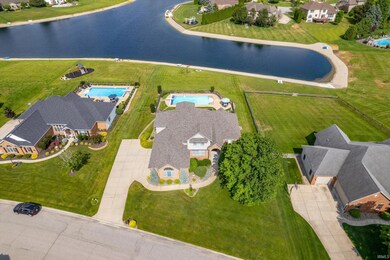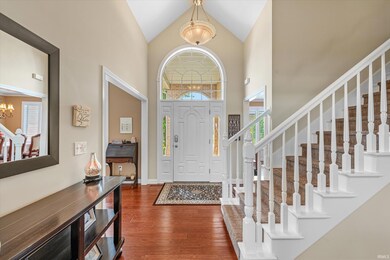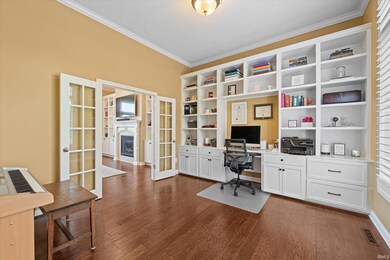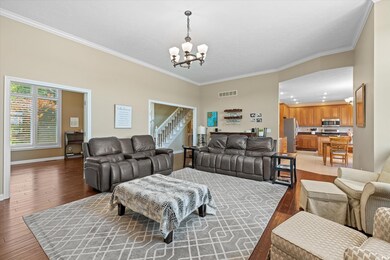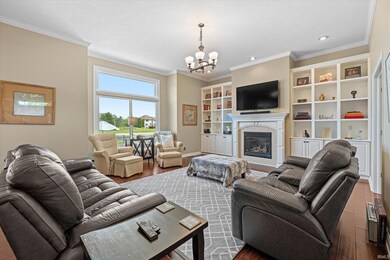
51380 Coveside Dr Granger, IN 46530
Granger NeighborhoodHighlights
- In Ground Pool
- Primary Bedroom Suite
- Lake, Pond or Stream
- Northpoint Elementary School Rated A
- Waterfront
- Traditional Architecture
About This Home
As of September 2023PENDING AT LISTING. Beautiful waterfront home in Granger's popular Covington Shores. Top rated North point elementary, Discovery middle and Penn High School. 5 bedrooms including the first floor master, great open floor plan, inground pool, finished lower level with family room, full bath, craft room and the 5th bedroom. Nice updates throughout including built-ins for both office and family room, plantation shutters, master and powder room vanities, composite deck, beautiful hardwood flooring, and quartz countertops and stainless appliances in kitchen. Recent updates include; Roof- 2022, HVAC- 2021, Well pump- 2018, Several new windows, composite decking, Refrigerator, Microwave and Range, and pool auto cover.
Last Agent to Sell the Property
Cressy & Everett - South Bend Brokerage Phone: 574-261-4556 Listed on: 06/27/2023

Last Buyer's Agent
Cressy & Everett - South Bend Brokerage Phone: 574-261-4556 Listed on: 06/27/2023

Home Details
Home Type
- Single Family
Est. Annual Taxes
- $5,705
Year Built
- Built in 2003
Lot Details
- 0.75 Acre Lot
- Lot Dimensions are 205.4 x 151.1
- Waterfront
- Aluminum or Metal Fence
- Landscaped
- Level Lot
- Irrigation
HOA Fees
- $48 Monthly HOA Fees
Parking
- 3 Car Attached Garage
- Garage Door Opener
- Driveway
Home Design
- Traditional Architecture
- Brick Exterior Construction
- Poured Concrete
- Shingle Roof
- Asphalt Roof
- Vinyl Construction Material
Interior Spaces
- 2-Story Property
- Chair Railings
- Crown Molding
- Tray Ceiling
- Ceiling height of 9 feet or more
- Ceiling Fan
- Gas Log Fireplace
- Entrance Foyer
- Great Room
- Formal Dining Room
- Fire and Smoke Detector
Kitchen
- Eat-In Kitchen
- Electric Oven or Range
- Kitchen Island
- Stone Countertops
- Utility Sink
Flooring
- Wood
- Carpet
- Tile
Bedrooms and Bathrooms
- 5 Bedrooms
- Primary Bedroom Suite
- Walk-In Closet
- Double Vanity
- Whirlpool Bathtub
- Bathtub with Shower
- Garden Bath
- Separate Shower
Laundry
- Laundry on main level
- Washer and Electric Dryer Hookup
Finished Basement
- Basement Fills Entire Space Under The House
- 1 Bathroom in Basement
- 1 Bedroom in Basement
Outdoor Features
- In Ground Pool
- Lake, Pond or Stream
Location
- Suburban Location
Schools
- Northpoint Elementary School
- Discovery Middle School
- Penn High School
Utilities
- Forced Air Heating and Cooling System
- High-Efficiency Furnace
- Heating System Uses Gas
- Private Company Owned Well
- Well
- Septic System
Listing and Financial Details
- Assessor Parcel Number 71-04-14-153-007.000-011
Community Details
Overview
- Covington Shores Subdivision
Amenities
- Community Fire Pit
Recreation
- Community Pool
Ownership History
Purchase Details
Home Financials for this Owner
Home Financials are based on the most recent Mortgage that was taken out on this home.Purchase Details
Home Financials for this Owner
Home Financials are based on the most recent Mortgage that was taken out on this home.Purchase Details
Home Financials for this Owner
Home Financials are based on the most recent Mortgage that was taken out on this home.Purchase Details
Home Financials for this Owner
Home Financials are based on the most recent Mortgage that was taken out on this home.Similar Homes in Granger, IN
Home Values in the Area
Average Home Value in this Area
Purchase History
| Date | Type | Sale Price | Title Company |
|---|---|---|---|
| Warranty Deed | $795,000 | Fidelity National Title Compan | |
| Warranty Deed | -- | Metropolitan Title | |
| Warranty Deed | -- | Metropolitan Title In Llc | |
| Warranty Deed | -- | Lawyers Title |
Mortgage History
| Date | Status | Loan Amount | Loan Type |
|---|---|---|---|
| Open | $495,000 | New Conventional | |
| Previous Owner | $375,000 | New Conventional | |
| Previous Owner | $420,000 | No Value Available | |
| Previous Owner | $408,000 | Adjustable Rate Mortgage/ARM | |
| Previous Owner | $60,000 | Credit Line Revolving | |
| Previous Owner | $300,000 | New Conventional |
Property History
| Date | Event | Price | Change | Sq Ft Price |
|---|---|---|---|---|
| 09/14/2023 09/14/23 | Sold | $795,000 | -0.6% | $178 / Sq Ft |
| 06/27/2023 06/27/23 | Pending | -- | -- | -- |
| 06/27/2023 06/27/23 | For Sale | $799,900 | +52.4% | $179 / Sq Ft |
| 11/19/2014 11/19/14 | Sold | $525,000 | -12.5% | $115 / Sq Ft |
| 10/15/2014 10/15/14 | Pending | -- | -- | -- |
| 04/13/2014 04/13/14 | For Sale | $599,900 | +17.6% | $131 / Sq Ft |
| 08/01/2012 08/01/12 | Sold | $510,000 | -10.5% | $115 / Sq Ft |
| 07/04/2012 07/04/12 | Pending | -- | -- | -- |
| 05/29/2012 05/29/12 | For Sale | $569,900 | -- | $128 / Sq Ft |
Tax History Compared to Growth
Tax History
| Year | Tax Paid | Tax Assessment Tax Assessment Total Assessment is a certain percentage of the fair market value that is determined by local assessors to be the total taxable value of land and additions on the property. | Land | Improvement |
|---|---|---|---|---|
| 2024 | $5,345 | $800,500 | $187,700 | $612,800 |
| 2023 | $7,087 | $559,800 | $155,700 | $404,100 |
| 2022 | $7,087 | $684,900 | $187,600 | $497,300 |
| 2021 | $5,705 | $546,100 | $93,100 | $453,000 |
| 2020 | $4,775 | $456,200 | $76,700 | $379,500 |
| 2019 | $5,174 | $495,800 | $132,400 | $363,400 |
| 2018 | $5,785 | $531,700 | $144,700 | $387,000 |
| 2017 | $5,944 | $588,400 | $144,700 | $443,700 |
| 2016 | $5,712 | $500,300 | $121,700 | $378,600 |
| 2014 | $6,166 | $504,000 | $121,800 | $382,200 |
| 2013 | $6,516 | $507,900 | $121,800 | $386,100 |
Agents Affiliated with this Home
-

Seller's Agent in 2023
Lori Johnston
Cressy & Everett - South Bend
(574) 235-7135
54 in this area
146 Total Sales
-

Seller's Agent in 2014
Barb Foster
Milestone Realty, LLC
5 in this area
8 Total Sales
-
K
Buyer's Agent in 2014
Karen Seiler
Howard Hanna SB Real Estate
-

Seller's Agent in 2012
Deborah Crowder
At Home Realty Group
(574) 514-7650
19 in this area
122 Total Sales
Map
Source: Indiana Regional MLS
MLS Number: 202322292
APN: 71-04-14-153-007.000-011
- 14609 Carrigan Ct
- 14875 Cranford Ct
- 15212 Longford Dr
- 51804 Ridgetop Dr
- 50933 Sharpstone Ct
- 14465 Willow Bend Ct
- 14944 Bonanza Ct W
- 51555 Caledonian Dr
- 51790 Sulkey Ct
- 14576 Old Farm Rd
- 16855 Brick Rd
- V/L Brick Rd Unit 2
- 14384 Taddington Dr
- 14860 Brick Rd
- 14197 Avery Point
- 15459 Bryanton Ct
- 50980 Taddington Ct
- 51727 Salem Meadows Lot 15 Dr Unit 15
- 14170 Kline Shores Lot 23 Dr Unit 23
- 51680 Salem Meadows Dr

