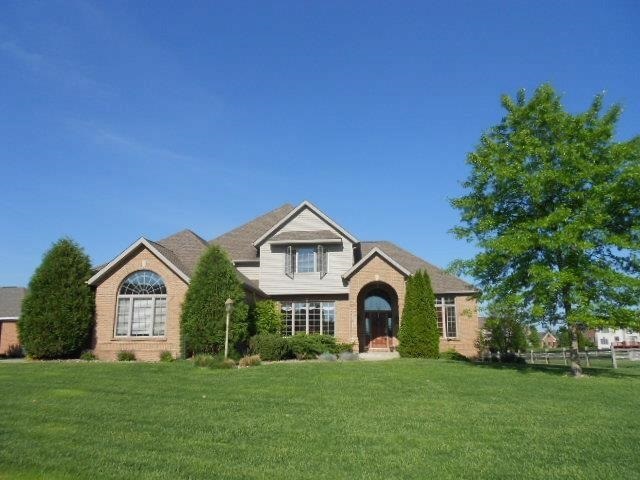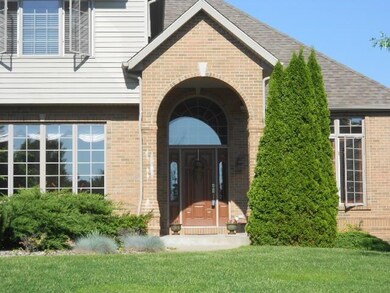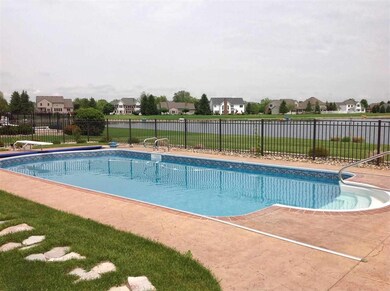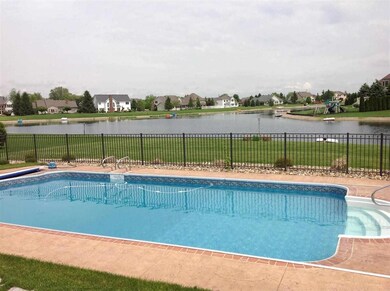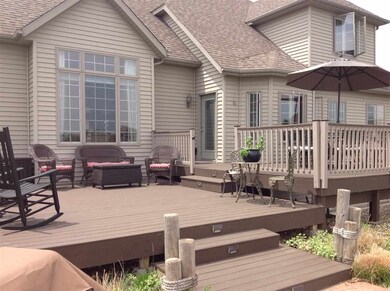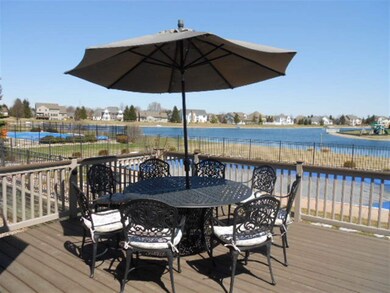
51380 Coveside Dr Granger, IN 46530
Granger NeighborhoodHighlights
- 118 Feet of Waterfront
- In Ground Pool
- Open Floorplan
- Northpoint Elementary School Rated A
- Primary Bedroom Suite
- Lake Property
About This Home
As of September 2023Granger Knollwood Community of Covington Shores on Lake Heatherton, Custom built 5BR, 4.5 BA, 1st floor MBR, w/ in-ground pool & Northpoint/PHM school. Approx 4500 finished sq ft includes lower level. High volume ceilings in Great Room & Study/Office. Custom designed Kit w/ island, abundant cabinetry & zodiaq counters w/ stainless steel appliances. Owner updates: Installed approx 1300 sq ft of Mohawk Engineered Hand-scraped Hardwood flooring (not a laminate per installer) in Foyer, Din Rm, Study, Great Room, Hall & upper hall, Interior paint in Kit/Great Rm/Din Rm, Halls & MBR, new carpet in MBR & stair runner, installed fence & landscaping around pool. Fenced in ground Pool has remote locking cover. 2 BR's share Jack'n'Jill BA & 4th BR is ensuite w/ full BA. Lower Level features Pool Table area, Theatre Room area with Theatre Screen included, 5th BR w/ 2 large look-out windows, 4th BA, & 2nd Office/Craft Rm plus plenty of storage area. High eff furnace & 2 water heaters. Tiered Deck overlooks large yard, fenced pool & Lake Heatherton. All dimensions/ measurements & taxes approx & not warranted.
Last Buyer's Agent
Karen Seiler
Howard Hanna SB Real Estate

Home Details
Home Type
- Single Family
Est. Annual Taxes
- $6,520
Year Built
- Built in 2003
Lot Details
- 0.83 Acre Lot
- Lot Dimensions are 118 x 305
- 118 Feet of Waterfront
- Lake Front
- Backs to Open Ground
- Aluminum or Metal Fence
- Landscaped
- Irrigation
HOA Fees
- $28 Monthly HOA Fees
Home Design
- Contemporary Architecture
- Brick Exterior Construction
- Poured Concrete
- Vinyl Construction Material
Interior Spaces
- 2-Story Property
- Open Floorplan
- Chair Railings
- Crown Molding
- Ceiling height of 9 feet or more
- Ceiling Fan
- Entrance Foyer
- Great Room
- Living Room with Fireplace
- Formal Dining Room
- Home Security System
Kitchen
- Eat-In Kitchen
- Electric Oven or Range
- Kitchen Island
- Stone Countertops
- Utility Sink
- Disposal
Flooring
- Carpet
- Tile
Bedrooms and Bathrooms
- 5 Bedrooms
- Primary Bedroom Suite
- Walk-In Closet
- Jack-and-Jill Bathroom
- Double Vanity
- Bathtub With Separate Shower Stall
- Garden Bath
Laundry
- Laundry on main level
- Washer and Gas Dryer Hookup
Finished Basement
- Sump Pump
- 1 Bathroom in Basement
- 1 Bedroom in Basement
- Natural lighting in basement
Parking
- 3 Car Attached Garage
- Garage Door Opener
- Driveway
Outdoor Features
- In Ground Pool
- Lake Property
- Lake, Pond or Stream
- Patio
Utilities
- Forced Air Heating and Cooling System
- High-Efficiency Furnace
- Heating System Uses Gas
- Private Company Owned Well
- Well
- ENERGY STAR Qualified Water Heater
- Septic System
- Cable TV Available
Additional Features
- Energy-Efficient HVAC
- Suburban Location
Listing and Financial Details
- Assessor Parcel Number 71-04-14-153-007.000-011
Community Details
Recreation
- Community Pool
Additional Features
- Community Fire Pit
Ownership History
Purchase Details
Home Financials for this Owner
Home Financials are based on the most recent Mortgage that was taken out on this home.Purchase Details
Home Financials for this Owner
Home Financials are based on the most recent Mortgage that was taken out on this home.Purchase Details
Home Financials for this Owner
Home Financials are based on the most recent Mortgage that was taken out on this home.Purchase Details
Home Financials for this Owner
Home Financials are based on the most recent Mortgage that was taken out on this home.Similar Homes in Granger, IN
Home Values in the Area
Average Home Value in this Area
Purchase History
| Date | Type | Sale Price | Title Company |
|---|---|---|---|
| Warranty Deed | $795,000 | Fidelity National Title Compan | |
| Warranty Deed | -- | Metropolitan Title | |
| Warranty Deed | -- | Metropolitan Title In Llc | |
| Warranty Deed | -- | Lawyers Title |
Mortgage History
| Date | Status | Loan Amount | Loan Type |
|---|---|---|---|
| Open | $495,000 | New Conventional | |
| Previous Owner | $375,000 | New Conventional | |
| Previous Owner | $420,000 | No Value Available | |
| Previous Owner | $408,000 | Adjustable Rate Mortgage/ARM | |
| Previous Owner | $60,000 | Credit Line Revolving | |
| Previous Owner | $300,000 | New Conventional |
Property History
| Date | Event | Price | Change | Sq Ft Price |
|---|---|---|---|---|
| 09/14/2023 09/14/23 | Sold | $795,000 | -0.6% | $178 / Sq Ft |
| 06/27/2023 06/27/23 | Pending | -- | -- | -- |
| 06/27/2023 06/27/23 | For Sale | $799,900 | +52.4% | $179 / Sq Ft |
| 11/19/2014 11/19/14 | Sold | $525,000 | -12.5% | $115 / Sq Ft |
| 10/15/2014 10/15/14 | Pending | -- | -- | -- |
| 04/13/2014 04/13/14 | For Sale | $599,900 | +17.6% | $131 / Sq Ft |
| 08/01/2012 08/01/12 | Sold | $510,000 | -10.5% | $115 / Sq Ft |
| 07/04/2012 07/04/12 | Pending | -- | -- | -- |
| 05/29/2012 05/29/12 | For Sale | $569,900 | -- | $128 / Sq Ft |
Tax History Compared to Growth
Tax History
| Year | Tax Paid | Tax Assessment Tax Assessment Total Assessment is a certain percentage of the fair market value that is determined by local assessors to be the total taxable value of land and additions on the property. | Land | Improvement |
|---|---|---|---|---|
| 2024 | $5,345 | $800,500 | $187,700 | $612,800 |
| 2023 | $7,087 | $559,800 | $155,700 | $404,100 |
| 2022 | $7,087 | $684,900 | $187,600 | $497,300 |
| 2021 | $5,705 | $546,100 | $93,100 | $453,000 |
| 2020 | $4,775 | $456,200 | $76,700 | $379,500 |
| 2019 | $5,174 | $495,800 | $132,400 | $363,400 |
| 2018 | $5,785 | $531,700 | $144,700 | $387,000 |
| 2017 | $5,944 | $588,400 | $144,700 | $443,700 |
| 2016 | $5,712 | $500,300 | $121,700 | $378,600 |
| 2014 | $6,166 | $504,000 | $121,800 | $382,200 |
| 2013 | $6,516 | $507,900 | $121,800 | $386,100 |
Agents Affiliated with this Home
-
Lori Johnston

Seller's Agent in 2023
Lori Johnston
Cressy & Everett - South Bend
(574) 235-7135
55 in this area
149 Total Sales
-
Barb Foster

Seller's Agent in 2014
Barb Foster
Milestone Realty, LLC
9 in this area
12 Total Sales
-

Buyer's Agent in 2014
Karen Seiler
Howard Hanna SB Real Estate
(574) 286-0876
14 in this area
63 Total Sales
-
Deborah Crowder

Seller's Agent in 2012
Deborah Crowder
At Home Realty Group
(574) 514-7650
20 in this area
125 Total Sales
Map
Source: Indiana Regional MLS
MLS Number: 201412172
APN: 71-04-14-153-007.000-011
- 51336 Hunting Ridge Trail N
- 51025 Bellcrest Cir
- 14433 Sedgwick Dr
- 51405 Amesburry Way
- 14465 Willow Bend Ct
- 14627 Old Farm Rd
- 16855 Brick Rd
- V/L Brick Rd Unit 2
- 14460 Worthington Dr
- 51727 Salem Meadows Lot 15 Dr Unit 15
- 14170 Kline Shores Lot 23 Dr Unit 23
- 51793 Salem Meadows Lot 18 Dr Unit 18
- 15626 Cold Spring Ct
- 14970 Woodford Lot 20 Trail Unit 20
- 50866 Country Knolls Dr
- 14157 Tenbury Dr
- 15065 Woodford Lot 8 Trail Unit 8
- 14929 Trail Unit 1
- 51405 Elm Rd
- 14066 Kline Shores Lot 27 Dr Unit 27
