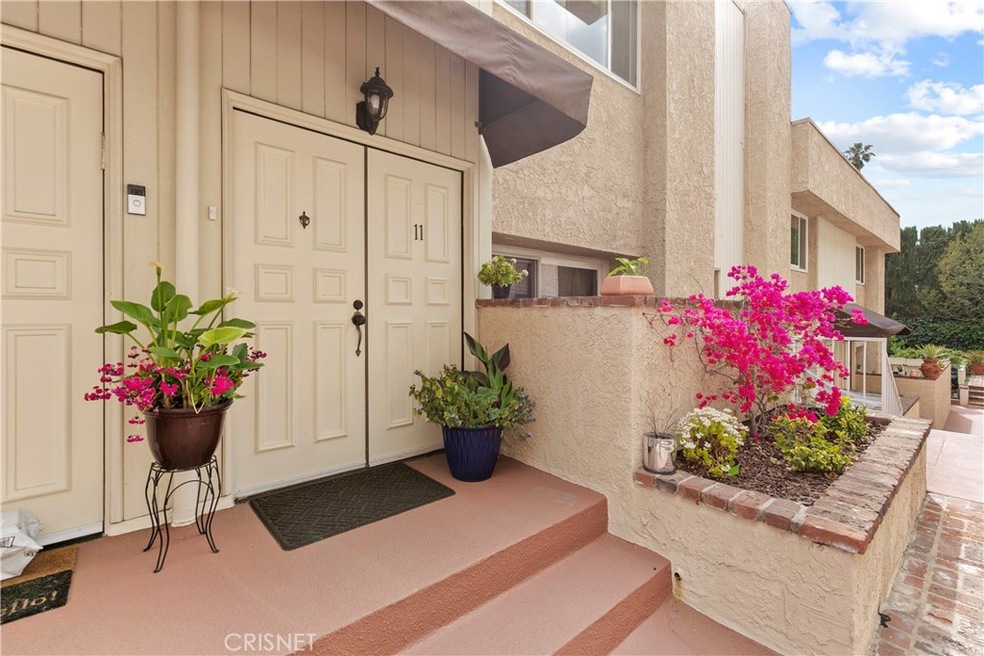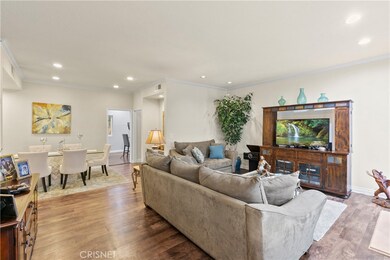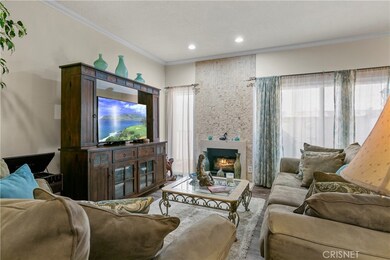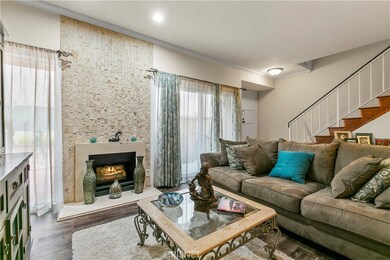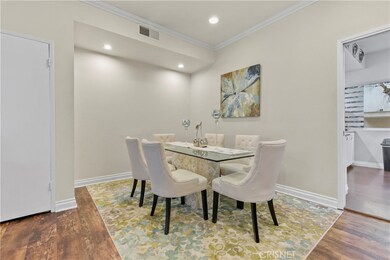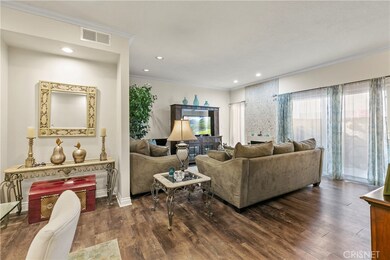
5139 Balboa Blvd Unit 11 Encino, CA 91316
Highlights
- In Ground Pool
- Primary Bedroom Suite
- Updated Kitchen
- Gaspar De Portola Middle School Rated A-
- Gated Community
- 1.29 Acre Lot
About This Home
As of May 2022Welcome to your cozy and absolutely gorgeous townhome in this peaceful & prime location in the heart of Encino. As you walk in through the grand entrance of double doors & see the awe so inviting natural brightness and spacious living room with wood floors and the beauty of a wood burning fireplace you are just going to fall in love. As you stroll into the large kitchen with granite counters & lots of cabinets you can just picture yourself in this grand well stocked kitchen whipping up masterpieces for your friends and family. There is also a powder room & stackable washer and dryer for your convenience. Upstairs you will find your hallway closet and storage cabinets leading toward your large master suite with 2 closets you can fill up and your ensuite bath including a newer custom shower along with a dual sink vanity. Your second good size bedroom also includes its own ensuite full size bathroom! Your HOA has a little bit of everything for you from the outdoor pool & spa, fitness room, recreation room, secured subterranean garage with storage and 2 car tandem parking, along with lush landscaping. You will definitely enjoy the amazing food and shopping as you are close to all the happenings on Ventura Blvd. Come join me in a tour of your new home. Look forward to meeting you!
Last Agent to Sell the Property
Pinnacle Estate Properties, Inc. License #01468766 Listed on: 04/22/2022

Townhouse Details
Home Type
- Townhome
Est. Annual Taxes
- $8,736
Year Built
- Built in 1974
Lot Details
- Two or More Common Walls
- Landscaped
HOA Fees
- $445 Monthly HOA Fees
Parking
- 2 Car Garage
- Parking Available
- Automatic Gate
- Controlled Entrance
- Community Parking Structure
Home Design
- Traditional Architecture
- Turnkey
- Flat Roof Shape
- Slab Foundation
- Fire Rated Drywall
- Pre-Cast Concrete Construction
- Copper Plumbing
- Stucco
Interior Spaces
- 1,486 Sq Ft Home
- 2-Story Property
- Gas Fireplace
- Double Pane Windows
- Awning
- Blinds
- Window Screens
- Living Room with Fireplace
- Formal Dining Room
- Storage
- Laminate Flooring
- Courtyard Views
Kitchen
- Updated Kitchen
- Eat-In Kitchen
- Breakfast Bar
- Gas Oven
- Gas Range
- Recirculated Exhaust Fan
- Microwave
- Dishwasher
- Kitchen Island
- Granite Countertops
Bedrooms and Bathrooms
- 2 Bedrooms
- All Upper Level Bedrooms
- Primary Bedroom Suite
- Granite Bathroom Countertops
- Makeup or Vanity Space
- Dual Vanity Sinks in Primary Bathroom
- Bathtub with Shower
- Walk-in Shower
- Exhaust Fan In Bathroom
Laundry
- Laundry Room
- Gas Dryer Hookup
Home Security
Pool
- In Ground Pool
- In Ground Spa
- Gunite Pool
Outdoor Features
- Patio
- Exterior Lighting
- Outdoor Storage
- Outdoor Grill
- Rain Gutters
- Front Porch
Utilities
- Cooling System Powered By Gas
- Central Heating and Cooling System
- Heating System Uses Natural Gas
- Natural Gas Connected
- Cable TV Available
Listing and Financial Details
- Tax Lot 1
- Tax Tract Number 30251
- Assessor Parcel Number 2258021036
- $169 per year additional tax assessments
Community Details
Overview
- 40 Units
- Balboa Oaks Association, Phone Number (818) 349-2991
- J&N Realty Property Management HOA
Recreation
- Community Pool
- Community Spa
Security
- Gated Community
- Carbon Monoxide Detectors
- Fire and Smoke Detector
Ownership History
Purchase Details
Home Financials for this Owner
Home Financials are based on the most recent Mortgage that was taken out on this home.Purchase Details
Home Financials for this Owner
Home Financials are based on the most recent Mortgage that was taken out on this home.Purchase Details
Home Financials for this Owner
Home Financials are based on the most recent Mortgage that was taken out on this home.Purchase Details
Home Financials for this Owner
Home Financials are based on the most recent Mortgage that was taken out on this home.Purchase Details
Home Financials for this Owner
Home Financials are based on the most recent Mortgage that was taken out on this home.Purchase Details
Purchase Details
Home Financials for this Owner
Home Financials are based on the most recent Mortgage that was taken out on this home.Purchase Details
Home Financials for this Owner
Home Financials are based on the most recent Mortgage that was taken out on this home.Purchase Details
Home Financials for this Owner
Home Financials are based on the most recent Mortgage that was taken out on this home.Similar Homes in the area
Home Values in the Area
Average Home Value in this Area
Purchase History
| Date | Type | Sale Price | Title Company |
|---|---|---|---|
| Grant Deed | $460,000 | California Title Company | |
| Interfamily Deed Transfer | -- | Orange Coast Title Company | |
| Interfamily Deed Transfer | -- | Orange Coast Title Company | |
| Grant Deed | $451,000 | Equity Title Company | |
| Interfamily Deed Transfer | -- | American Coast Title Company | |
| Interfamily Deed Transfer | -- | -- | |
| Interfamily Deed Transfer | -- | -- | |
| Interfamily Deed Transfer | -- | Gateway Title Company | |
| Grant Deed | $219,000 | Fidelity Title |
Mortgage History
| Date | Status | Loan Amount | Loan Type |
|---|---|---|---|
| Open | $240,000 | New Conventional | |
| Closed | $230,000 | New Conventional | |
| Previous Owner | $340,500 | New Conventional | |
| Previous Owner | $340,500 | New Conventional | |
| Previous Owner | $331,000 | Purchase Money Mortgage | |
| Previous Owner | $140,000 | Credit Line Revolving | |
| Previous Owner | $204,600 | Unknown | |
| Previous Owner | $26,500 | Credit Line Revolving | |
| Previous Owner | $206,000 | No Value Available | |
| Previous Owner | $208,000 | No Value Available | |
| Closed | $26,500 | No Value Available |
Property History
| Date | Event | Price | Change | Sq Ft Price |
|---|---|---|---|---|
| 05/08/2025 05/08/25 | For Sale | $799,000 | +16.6% | $538 / Sq Ft |
| 05/25/2022 05/25/22 | Sold | $685,000 | +5.4% | $461 / Sq Ft |
| 04/30/2022 04/30/22 | Pending | -- | -- | -- |
| 04/22/2022 04/22/22 | For Sale | $650,000 | +41.3% | $437 / Sq Ft |
| 01/05/2017 01/05/17 | Sold | $460,000 | -1.9% | $310 / Sq Ft |
| 11/21/2016 11/21/16 | Pending | -- | -- | -- |
| 10/24/2016 10/24/16 | For Sale | $469,000 | -- | $316 / Sq Ft |
Tax History Compared to Growth
Tax History
| Year | Tax Paid | Tax Assessment Tax Assessment Total Assessment is a certain percentage of the fair market value that is determined by local assessors to be the total taxable value of land and additions on the property. | Land | Improvement |
|---|---|---|---|---|
| 2024 | $8,736 | $712,673 | $461,937 | $250,736 |
| 2023 | $8,566 | $698,700 | $452,880 | $245,820 |
| 2022 | $6,043 | $503,074 | $298,564 | $204,510 |
| 2021 | $5,965 | $493,210 | $292,710 | $200,500 |
| 2019 | $5,785 | $478,583 | $284,029 | $194,554 |
| 2018 | $5,756 | $469,200 | $278,460 | $190,740 |
| 2016 | $5,243 | $437,000 | $309,000 | $128,000 |
| 2015 | $4,815 | $401,000 | $284,000 | $117,000 |
| 2014 | $4,929 | $401,000 | $284,000 | $117,000 |
Agents Affiliated with this Home
-
Timothy Di Prizito

Seller's Agent in 2025
Timothy Di Prizito
Christie's International Real Estate SoCal
(310) 266-2777
1 in this area
44 Total Sales
-
Blair Fultz
B
Seller Co-Listing Agent in 2025
Blair Fultz
Christie's International Real Estate SoCal
(310) 777-6200
8 Total Sales
-
Scott Gahret

Seller's Agent in 2022
Scott Gahret
Pinnacle Estate Properties, Inc.
(310) 994-7472
1 in this area
21 Total Sales
-
Rachel Diana

Buyer's Agent in 2022
Rachel Diana
eXp Realty of Greater Los Angeles, Inc.
(516) 314-3021
1 in this area
65 Total Sales
-
Gail Salem

Seller's Agent in 2017
Gail Salem
Berkshire Hathaway HomeServices California Properties
(818) 516-1546
2 in this area
47 Total Sales
Map
Source: California Regional Multiple Listing Service (CRMLS)
MLS Number: SR22082617
APN: 2258-021-036
- 5139 Balboa Blvd Unit 9
- 5151 Balboa Blvd Unit 104
- 5151 Balboa Blvd Unit 303
- 5215 Balboa Blvd Unit 203
- 5109 Genesta Ave
- 16805 Otsego St
- 5015 Balboa Blvd Unit 103
- 5229 Balboa Blvd Unit 30
- 5229 Balboa Blvd Unit 19
- 17009 Magnolia Blvd
- 16820 Mccormick St
- 5301 Balboa Blvd Unit M4
- 5301 Balboa Blvd Unit K4
- 5301 Balboa Blvd Unit D1
- 5301 Balboa Blvd Unit A8
- 16846 Addison St
- 16839 Halper St
- 4949 Genesta Ave Unit 112A
- 4949 Genesta Ave Unit 212A
- 4949 Genesta Ave Unit 306
