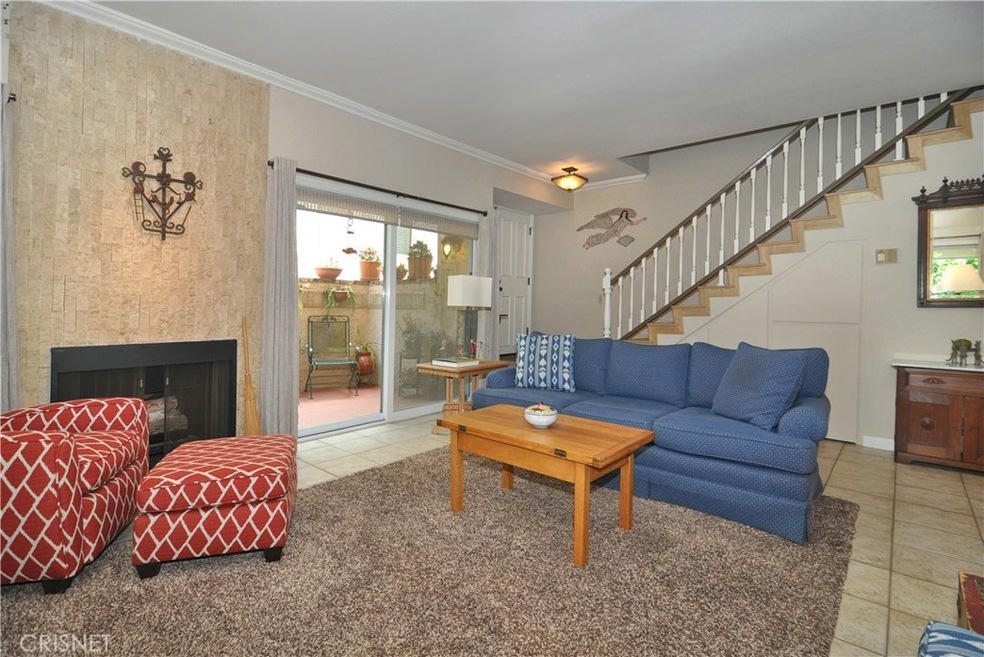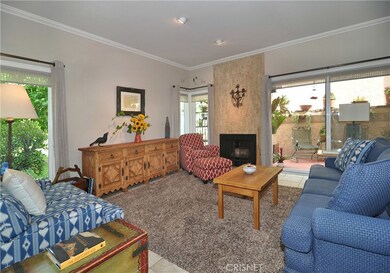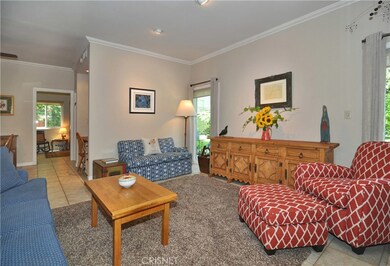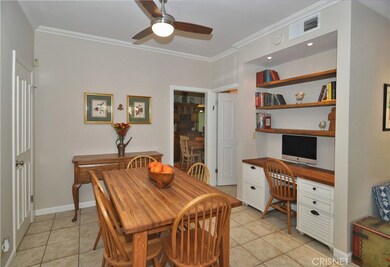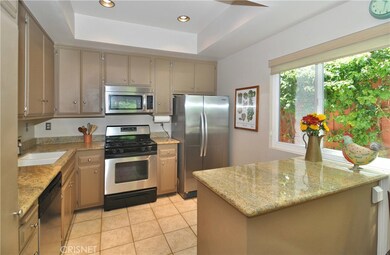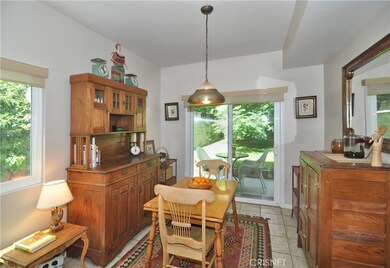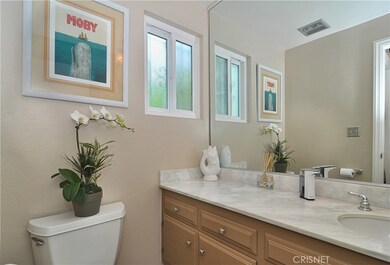
5139 Balboa Blvd Unit 13 Encino, CA 91316
Highlights
- Fitness Center
- Heated In Ground Pool
- Gated Community
- Gaspar De Portola Middle School Rated A-
- Gated Parking
- 56,054 Sq Ft lot
About This Home
As of August 2023Completely renovated and boasting a prime location at the back of a garden oriented complex, this home offers privacy in a serene, park-like setting. A double door entrance opens to a cheerful living room with large windows, a travertine fireplace and crown moldings. The dining room has a built-in desk and bookshelves; the updated kitchen is equipped with stainless appliances including a gas range and built-in microwave. Granite counters and a sunny breakfast nook add to the appeal, while a total of two expansive patios ensure the ultimate in indoor/outdoor living. Upstairs, a generous secondary bedroom is balanced by a luxurious master suite that features dual sinks, granite counters, a large separate shower and a soaking tub. The interior shows meticulous pride of ownership throughout, with new laminate floors upstairs and tile floors downstairs, new dual pane windows and sliding glass doors. The feeling continues in the exterior living space, as it features a variety of ornamentals and mature fruit trees, professional landscaping and outdoor speakers—all conveniently located nearby the community pool, spa and alfresco dining area. Located nearby everything that Encino has to offer, including major freeways, great shopping and dining, this turnkey residence also has a gated subterranean garage, ample storage and a washer/dryer. Call for details and see why this beautiful, end unit townhome feels like a lovely, expansive garden oasis.
Last Agent to Sell the Property
Berkshire Hathaway HomeServices California Properties License #01361053 Listed on: 06/01/2017

Last Buyer's Agent
Thomas DeLuca
eXp Realty of California Inc License #01980488
Townhouse Details
Home Type
- Townhome
Est. Annual Taxes
- $8,920
Year Built
- Built in 1974
Lot Details
- 1.29 Acre Lot
- 1 Common Wall
- Landscaped
- Sprinklers Throughout Yard
- Lawn
- Back Yard
HOA Fees
- $390 Monthly HOA Fees
Parking
- 2 Car Garage
- Parking Available
- Front Facing Garage
- Tandem Garage
- Gated Parking
- Guest Parking
- Assigned Parking
Property Views
- Park or Greenbelt
- Neighborhood
Home Design
- Contemporary Architecture
- Turnkey
Interior Spaces
- 1,486 Sq Ft Home
- 2-Story Property
- Ceiling Fan
- Awning
- <<energyStarQualifiedWindowsToken>>
- Insulated Windows
- Living Room with Fireplace
- Dining Room
- Home Security System
Kitchen
- Eat-In Kitchen
- <<convectionOvenToken>>
- Gas Oven
- Gas Cooktop
- <<microwave>>
- Kitchen Island
- Granite Countertops
- Disposal
Flooring
- Laminate
- Tile
Bedrooms and Bathrooms
- 2 Bedrooms
- All Upper Level Bedrooms
- 2 Full Bathrooms
- Granite Bathroom Countertops
- Dual Vanity Sinks in Primary Bathroom
- Low Flow Toliet
- Bathtub
- Separate Shower
- Low Flow Shower
Laundry
- Laundry Room
- Stacked Washer and Dryer
Pool
- Heated In Ground Pool
- In Ground Spa
Outdoor Features
- Patio
- Exterior Lighting
Schools
- Encino Elementary School
- Portola Middle School
- Birmingham High School
Utilities
- Central Heating and Cooling System
Listing and Financial Details
- Earthquake Insurance Required
- Tax Lot 1
- Tax Tract Number 30251
- Assessor Parcel Number 2258021038
Community Details
Overview
- Master Insurance
- Balboa Oaks Association, Phone Number (818) 349-2991
- Greenbelt
- Valley
Amenities
- Picnic Area
- Sauna
- Clubhouse
- Meeting Room
- Card Room
- Recreation Room
- Community Storage Space
Recreation
- Fitness Center
- Community Pool
- Community Spa
Pet Policy
- Pet Restriction
- Breed Restrictions
Security
- Security Service
- Controlled Access
- Gated Community
Ownership History
Purchase Details
Home Financials for this Owner
Home Financials are based on the most recent Mortgage that was taken out on this home.Purchase Details
Home Financials for this Owner
Home Financials are based on the most recent Mortgage that was taken out on this home.Purchase Details
Home Financials for this Owner
Home Financials are based on the most recent Mortgage that was taken out on this home.Purchase Details
Home Financials for this Owner
Home Financials are based on the most recent Mortgage that was taken out on this home.Purchase Details
Similar Homes in the area
Home Values in the Area
Average Home Value in this Area
Purchase History
| Date | Type | Sale Price | Title Company |
|---|---|---|---|
| Grant Deed | $735,000 | Fidelity National Title | |
| Deed | -- | Fidelity National Title | |
| Grant Deed | $650,000 | First American Title Company | |
| Grant Deed | $526,000 | California Title Company | |
| Grant Deed | -- | None Available |
Mortgage History
| Date | Status | Loan Amount | Loan Type |
|---|---|---|---|
| Open | $286,500 | New Conventional | |
| Previous Owner | $520,000 | New Conventional | |
| Previous Owner | $396,500 | New Conventional | |
| Previous Owner | $420,800 | New Conventional | |
| Previous Owner | $115,000 | Unknown |
Property History
| Date | Event | Price | Change | Sq Ft Price |
|---|---|---|---|---|
| 08/29/2023 08/29/23 | Sold | $735,000 | +0.8% | $495 / Sq Ft |
| 08/22/2023 08/22/23 | For Sale | $729,000 | +12.2% | $491 / Sq Ft |
| 03/25/2021 03/25/21 | Sold | $650,000 | +8.5% | $437 / Sq Ft |
| 02/16/2021 02/16/21 | For Sale | $599,000 | +13.9% | $403 / Sq Ft |
| 07/20/2017 07/20/17 | Sold | $526,000 | +5.4% | $354 / Sq Ft |
| 06/08/2017 06/08/17 | Pending | -- | -- | -- |
| 06/01/2017 06/01/17 | For Sale | $499,000 | -- | $336 / Sq Ft |
Tax History Compared to Growth
Tax History
| Year | Tax Paid | Tax Assessment Tax Assessment Total Assessment is a certain percentage of the fair market value that is determined by local assessors to be the total taxable value of land and additions on the property. | Land | Improvement |
|---|---|---|---|---|
| 2024 | $8,920 | $735,000 | $294,000 | $441,000 |
| 2023 | $8,297 | $676,260 | $270,504 | $405,756 |
| 2022 | $7,907 | $663,000 | $265,200 | $397,800 |
| 2021 | $6,667 | $552,919 | $220,747 | $332,172 |
| 2020 | $6,733 | $547,250 | $218,484 | $328,766 |
| 2019 | $6,466 | $536,520 | $214,200 | $322,320 |
| 2018 | $6,436 | $526,000 | $210,000 | $316,000 |
| 2016 | $3,340 | $270,260 | $105,089 | $165,171 |
| 2015 | $3,292 | $266,201 | $103,511 | $162,690 |
| 2014 | $3,308 | $260,988 | $101,484 | $159,504 |
Agents Affiliated with this Home
-
Dennis Chernov

Seller's Agent in 2023
Dennis Chernov
The Agency
(818) 432-1524
105 in this area
496 Total Sales
-
Gregory Shenon

Seller Co-Listing Agent in 2023
Gregory Shenon
Equity Union
(818) 642-2861
8 in this area
45 Total Sales
-
Greg Miller

Buyer's Agent in 2023
Greg Miller
The Agency
(818) 993-7370
1 in this area
22 Total Sales
-
T
Seller's Agent in 2021
Thomas DeLuca
eXp Realty of California Inc
-
Kathy Mehringer
K
Buyer's Agent in 2021
Kathy Mehringer
Compass
(310) 498-9128
1 in this area
29 Total Sales
-
Gail Salem

Seller's Agent in 2017
Gail Salem
Berkshire Hathaway HomeServices California Properties
(818) 516-1546
2 in this area
46 Total Sales
Map
Source: California Regional Multiple Listing Service (CRMLS)
MLS Number: SR17118433
APN: 2258-021-038
- 5139 Balboa Blvd Unit 9
- 5139 Balboa Blvd Unit 11
- 5151 Balboa Blvd Unit 104
- 5215 Balboa Blvd Unit 203
- 5109 Genesta Ave
- 5015 Balboa Blvd Unit 103
- 5229 Balboa Blvd Unit 30
- 5229 Balboa Blvd Unit 19
- 17009 Magnolia Blvd
- 16820 Mccormick St
- 16771 Addison St
- 17000 Addison St
- 5301 Balboa Blvd Unit D9
- 5301 Balboa Blvd Unit M4
- 5301 Balboa Blvd Unit K4
- 5301 Balboa Blvd Unit D1
- 5301 Balboa Blvd Unit A8
- 16846 Addison St
- 16839 Halper St
- 4949 Genesta Ave Unit 102
