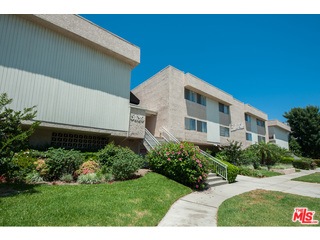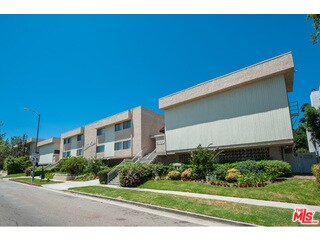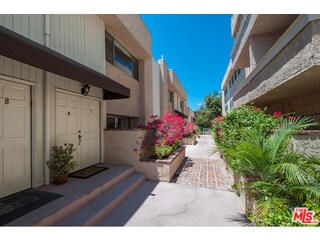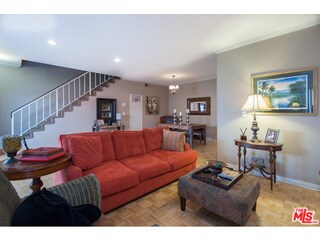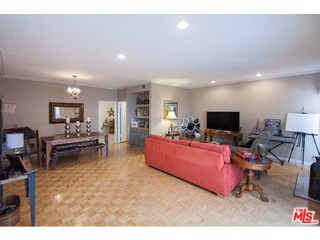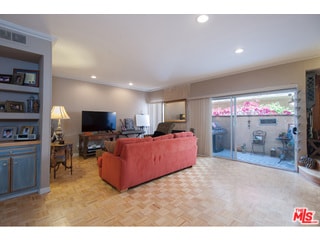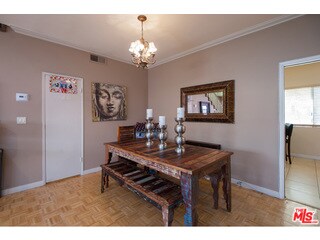
5139 Balboa Blvd Unit 9 Encino, CA 91316
Highlights
- Community Cabanas
- Fitness Center
- Gated Community
- Gaspar De Portola Middle School Rated A-
- Gated Parking
- 56,054 Sq Ft lot
About This Home
As of September 2015OVER-SIZED,UPDATED ENCINO TOWNHOME! In Balboa Oaks, you will find this fabulous 2-story unit boasts (3) three ample-sized bedrooms, large living-room and dining area w/separate kitchen, breakfast area and private outside patio area (great for pets). Easily entertain in this beautifully appointed unit. Building amenities include: Security Bldg., Fitness room, large pool and indoor spa. Large recreation room also available by appointment for events. (3) parking spaces...Tons of storage! Prime, central location! Close to Park and Schools!!
Townhouse Details
Home Type
- Townhome
Est. Annual Taxes
- $7,023
Year Built
- Built in 1974
Lot Details
- 1.29 Acre Lot
- Gated Home
HOA Fees
- $390 Monthly HOA Fees
Home Design
- Contemporary Architecture
Interior Spaces
- 1,695 Sq Ft Home
- 2-Story Property
- Built-In Features
- Ceiling Fan
- Gas Fireplace
- Entryway
- Great Room
- Family Room
- Living Room
- Dining Area
- Home Office
- Courtyard Views
Kitchen
- Breakfast Area or Nook
- Oven or Range
- Microwave
- Freezer
- Ice Maker
- Dishwasher
- Disposal
Flooring
- Wood
- Carpet
- Tile
Bedrooms and Bathrooms
- 3 Bedrooms
- Walk-In Closet
- Powder Room
Laundry
- Laundry in unit
- Dryer
- Washer
Home Security
- Security Lights
- Intercom
Parking
- Private Parking
- Side by Side Parking
- Driveway
- Gated Parking
- Guest Parking
- Controlled Entrance
Pool
- Filtered Pool
- In Ground Pool
- Exercise
- Fence Around Pool
Outdoor Features
- Open Patio
Utilities
- Central Heating and Cooling System
- Vented Exhaust Fan
- Cable TV Available
Listing and Financial Details
- Assessor Parcel Number 2258-021-034
Community Details
Overview
- 40 Units
Amenities
- Outdoor Cooking Area
- Sundeck
- Picnic Area
- Sauna
- Clubhouse
- Banquet Facilities
- Meeting Room
- Card Room
- Elevator
- Community Storage Space
Recreation
- Community Playground
- Fitness Center
- Community Cabanas
- Community Pool
- Community Spa
Pet Policy
- Pets Allowed
Security
- Security Service
- Controlled Access
- Gated Community
- Fire Sprinkler System
Ownership History
Purchase Details
Home Financials for this Owner
Home Financials are based on the most recent Mortgage that was taken out on this home.Purchase Details
Home Financials for this Owner
Home Financials are based on the most recent Mortgage that was taken out on this home.Purchase Details
Home Financials for this Owner
Home Financials are based on the most recent Mortgage that was taken out on this home.Purchase Details
Home Financials for this Owner
Home Financials are based on the most recent Mortgage that was taken out on this home.Purchase Details
Home Financials for this Owner
Home Financials are based on the most recent Mortgage that was taken out on this home.Purchase Details
Home Financials for this Owner
Home Financials are based on the most recent Mortgage that was taken out on this home.Purchase Details
Similar Homes in the area
Home Values in the Area
Average Home Value in this Area
Purchase History
| Date | Type | Sale Price | Title Company |
|---|---|---|---|
| Grant Deed | $490,000 | Progressive Title Company | |
| Interfamily Deed Transfer | -- | Provident Title Company | |
| Grant Deed | -- | Provident Title Company | |
| Interfamily Deed Transfer | -- | American Coast Title | |
| Interfamily Deed Transfer | -- | First American Title | |
| Grant Deed | $134,000 | First American Title | |
| Trustee Deed | $185,932 | Stewart Title |
Mortgage History
| Date | Status | Loan Amount | Loan Type |
|---|---|---|---|
| Open | $392,000 | New Conventional | |
| Previous Owner | $308,000 | New Conventional | |
| Previous Owner | $42,500 | Unknown | |
| Previous Owner | $42,500 | Credit Line Revolving | |
| Previous Owner | $333,700 | New Conventional | |
| Previous Owner | $115,000 | Unknown | |
| Previous Owner | $121,000 | No Value Available | |
| Previous Owner | $120,600 | No Value Available |
Property History
| Date | Event | Price | Change | Sq Ft Price |
|---|---|---|---|---|
| 05/15/2025 05/15/25 | For Sale | $724,999 | +48.0% | $428 / Sq Ft |
| 09/15/2015 09/15/15 | Sold | $490,000 | -1.8% | $289 / Sq Ft |
| 08/05/2015 08/05/15 | Price Changed | $499,000 | -5.0% | $294 / Sq Ft |
| 07/06/2015 07/06/15 | For Sale | $525,000 | 0.0% | $310 / Sq Ft |
| 11/01/2012 11/01/12 | Rented | $2,275 | -- | -- |
| 10/22/2012 10/22/12 | Under Contract | -- | -- | -- |
Tax History Compared to Growth
Tax History
| Year | Tax Paid | Tax Assessment Tax Assessment Total Assessment is a certain percentage of the fair market value that is determined by local assessors to be the total taxable value of land and additions on the property. | Land | Improvement |
|---|---|---|---|---|
| 2024 | $7,023 | $568,681 | $190,333 | $378,348 |
| 2023 | $6,887 | $557,531 | $186,601 | $370,930 |
| 2022 | $6,565 | $546,600 | $182,943 | $363,657 |
| 2021 | $6,479 | $535,883 | $179,356 | $356,527 |
| 2019 | $6,284 | $519,990 | $174,037 | $345,953 |
| 2018 | $6,254 | $509,795 | $170,625 | $339,170 |
| 2016 | $5,967 | $490,000 | $164,000 | $326,000 |
| 2015 | $5,181 | $431,000 | $293,000 | $138,000 |
| 2014 | $5,303 | $431,000 | $293,000 | $138,000 |
Agents Affiliated with this Home
-
Eric Martig

Seller's Agent in 2025
Eric Martig
Nelson Shelton & Associates
(630) 508-2270
14 Total Sales
-
Roger Perry

Seller's Agent in 2015
Roger Perry
Rodeo Realty
(213) 999-1838
3 in this area
101 Total Sales
-
Megan Whalen

Buyer's Agent in 2015
Megan Whalen
Compass
(310) 613-1102
66 Total Sales
-
Megan Seville Marsden

Buyer Co-Listing Agent in 2015
Megan Seville Marsden
Compass
(970) 618-8734
2 in this area
9 Total Sales
-
K
Seller's Agent in 2012
Kimberly Pantig
No Firm Affiliation
Map
Source: The MLS
MLS Number: 15-919503
APN: 2258-021-034
- 5139 Balboa Blvd Unit 11
- 5151 Balboa Blvd Unit 104
- 5109 Genesta Ave
- 5015 Balboa Blvd Unit 103
- 5229 Balboa Blvd Unit 30
- 5229 Balboa Blvd Unit 19
- 17009 Magnolia Blvd
- 16820 Mccormick St
- 16771 Addison St
- 17000 Addison St
- 5301 Balboa Blvd Unit D9
- 5301 Balboa Blvd Unit M4
- 5301 Balboa Blvd Unit K4
- 5301 Balboa Blvd Unit D1
- 16846 Addison St
- 4949 Genesta Ave Unit 308
- 4949 Genesta Ave Unit 102
- 4949 Genesta Ave Unit 112A
- 4949 Genesta Ave Unit 212A
- 4949 Genesta Ave Unit 306
