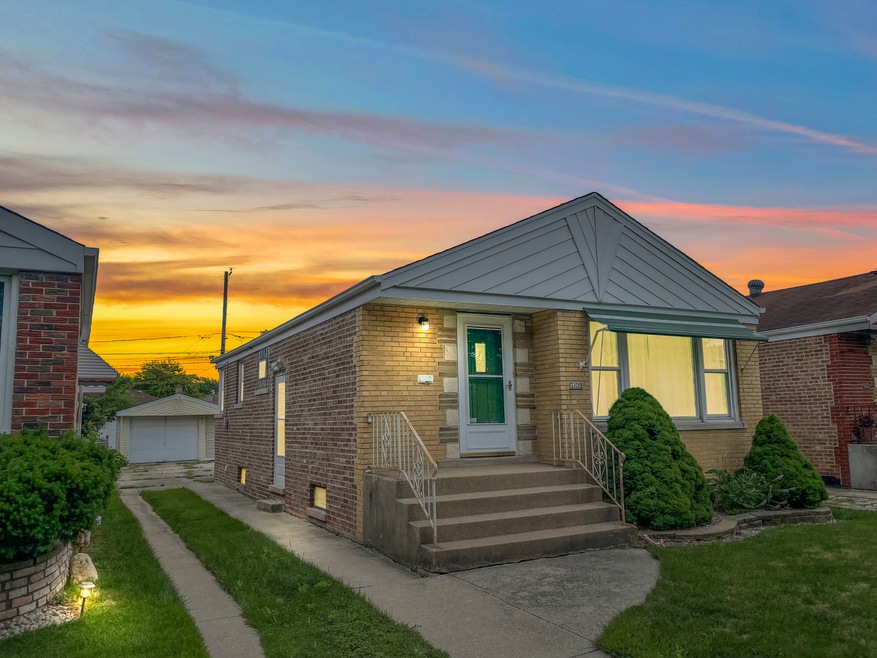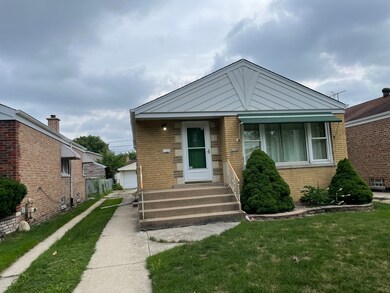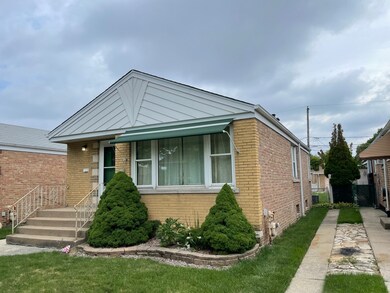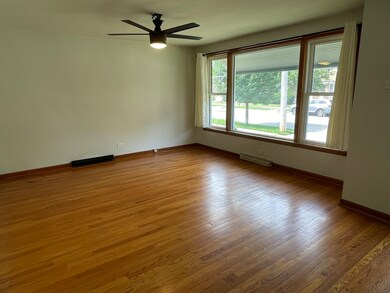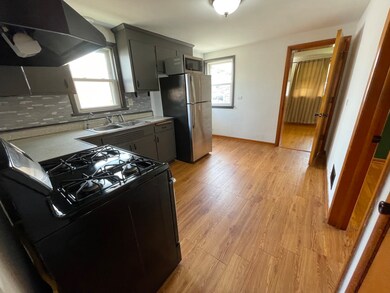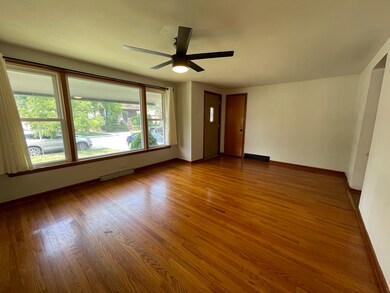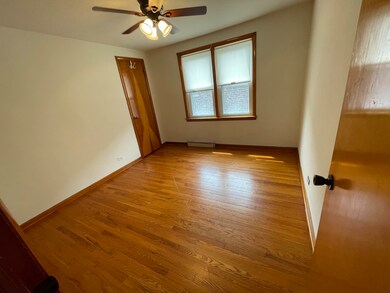
5139 S Narragansett Ave Chicago, IL 60638
Garfield Ridge NeighborhoodHighlights
- Ranch Style House
- Formal Dining Room
- 1 Car Detached Garage
- Wood Flooring
- Stainless Steel Appliances
- In-Law or Guest Suite
About This Home
As of August 2022Highest & Best Called for . . . No more Showings....Estate Sale..... 100% Brick Ranch in Garfield Ridge boasting an Extra Wide lot with one of only 2 side driveways on the entire block. The family selling this estate have prioritized selling their home and moving on VS squeeze every nickel out of their home and priced the home excitingly vs traditional overpriced as you can see. Boasting 3 bedrooms, Newer furnace, Newer Washer & Dryer with slop sink, Newer Architectural Roof, Replaced windows and all capped with aluminum, adjustable Awnings front & back, Newer storm doors front & side, House & Garage maintenance free, Fenced yard, Great starter home or last home being a ranch with no stairs, Full Poured Basement you can finish off for a second bathroom and more living area like a Rec Room. The garage is a large one and a half car with a unique side driveway to the front of the house which 95% of the homes do not have, as I mentioned, you can also fit a two or three car garage in the backyard if you wanted to upgrade it. You don't have to worry about navigating the alley and squeezing in/out of the garage. This one won't last very long, offers written before the property is able to be shown will be taken in consideration. thanks for your patience in this estate sale..
Last Agent to Sell the Property
Charles Rutenberg Realty of IL License #475100464 Listed on: 08/01/2022

Home Details
Home Type
- Single Family
Est. Annual Taxes
- $3,988
Year Built
- Built in 1957
Lot Details
- 3,907 Sq Ft Lot
- Lot Dimensions are 33x125
Parking
- 1 Car Detached Garage
- Parking Space is Owned
Home Design
- Ranch Style House
- Brick Exterior Construction
Interior Spaces
- 902 Sq Ft Home
- Double Pane Windows
- Window Treatments
- Aluminum Window Frames
- Window Screens
- Formal Dining Room
- Wood Flooring
- Unfinished Basement
- Basement Fills Entire Space Under The House
Kitchen
- Range<<rangeHoodToken>>
- Stainless Steel Appliances
Bedrooms and Bathrooms
- 3 Bedrooms
- 3 Potential Bedrooms
- In-Law or Guest Suite
- Bathroom on Main Level
- 1 Full Bathroom
Laundry
- Laundry in unit
- Dryer
- Washer
- Sink Near Laundry
Utilities
- Forced Air Heating and Cooling System
- Heating System Uses Natural Gas
- Lake Michigan Water
Ownership History
Purchase Details
Similar Homes in the area
Home Values in the Area
Average Home Value in this Area
Purchase History
| Date | Type | Sale Price | Title Company |
|---|---|---|---|
| Quit Claim Deed | -- | -- | |
| Quit Claim Deed | -- | -- | |
| Quit Claim Deed | -- | -- |
Property History
| Date | Event | Price | Change | Sq Ft Price |
|---|---|---|---|---|
| 05/30/2025 05/30/25 | Rented | $2,650 | -14.5% | -- |
| 05/29/2025 05/29/25 | For Rent | $3,100 | +17.0% | -- |
| 07/23/2024 07/23/24 | Under Contract | -- | -- | -- |
| 07/08/2024 07/08/24 | For Rent | $2,650 | +15.2% | -- |
| 10/19/2022 10/19/22 | Rented | $2,300 | 0.0% | -- |
| 10/04/2022 10/04/22 | For Rent | $2,300 | 0.0% | -- |
| 08/31/2022 08/31/22 | Sold | $250,000 | +13.6% | $277 / Sq Ft |
| 08/09/2022 08/09/22 | Pending | -- | -- | -- |
| 08/01/2022 08/01/22 | For Sale | $220,000 | -- | $244 / Sq Ft |
Tax History Compared to Growth
Tax History
| Year | Tax Paid | Tax Assessment Tax Assessment Total Assessment is a certain percentage of the fair market value that is determined by local assessors to be the total taxable value of land and additions on the property. | Land | Improvement |
|---|---|---|---|---|
| 2024 | $5,091 | $24,000 | $5,834 | $18,166 |
| 2023 | $4,964 | $24,000 | $5,209 | $18,791 |
| 2022 | $4,964 | $24,000 | $5,209 | $18,791 |
| 2021 | $4,826 | $23,999 | $5,208 | $18,791 |
| 2020 | $3,989 | $17,790 | $4,167 | $13,623 |
| 2019 | $3,997 | $19,767 | $4,167 | $15,600 |
| 2018 | $3,930 | $19,767 | $4,167 | $15,600 |
| 2017 | $2,859 | $13,194 | $3,750 | $9,444 |
| 2016 | $2,660 | $13,194 | $3,750 | $9,444 |
| 2015 | $2,435 | $13,194 | $3,750 | $9,444 |
| 2014 | $2,528 | $13,520 | $3,541 | $9,979 |
| 2013 | $450 | $13,520 | $3,541 | $9,979 |
Agents Affiliated with this Home
-
Adrian Perez

Seller's Agent in 2025
Adrian Perez
Avenue Properties Chicago
(312) 919-4647
4 in this area
170 Total Sales
-
Frank Kresz

Seller's Agent in 2022
Frank Kresz
Charles Rutenberg Realty of IL
(630) 669-6690
1 in this area
91 Total Sales
-
Andrea Maldonado

Seller's Agent in 2022
Andrea Maldonado
Realty of America, LLC
(312) 504-4629
3 in this area
96 Total Sales
-
R
Seller Co-Listing Agent in 2022
Ron Nordgren
Realty of Chicago
-
Damian Ciszek

Buyer's Agent in 2022
Damian Ciszek
RE/MAX
(773) 447-8547
7 in this area
91 Total Sales
Map
Source: Midwest Real Estate Data (MRED)
MLS Number: 11479304
APN: 19-08-300-049-0000
- 5209 S Narragansett Ave
- 5301 S Mobile Ave
- 5326 S Nagle Ave
- 5205 S Nashville Ave
- 5401 S Nagle Ave
- 5401 S Natchez Ave
- 5220 S Natoma Ave
- 5215 S Meade Ave
- 5417 S Melvina Ave Unit 203
- 5301 S Mcvicker Ave
- 5446 S Nashville Ave
- 5518 S Melvina Ave
- 5437 S Normandy Ave
- 5423 S Rutherford Ave
- 5443 S Rutherford Ave
- 5424 S Austin Ave
- 5200 S Newcastle Ave
- 5628 S Merrimac Ave
- 5221 S Mayfield Ave
- 5549 S Meade Ave
