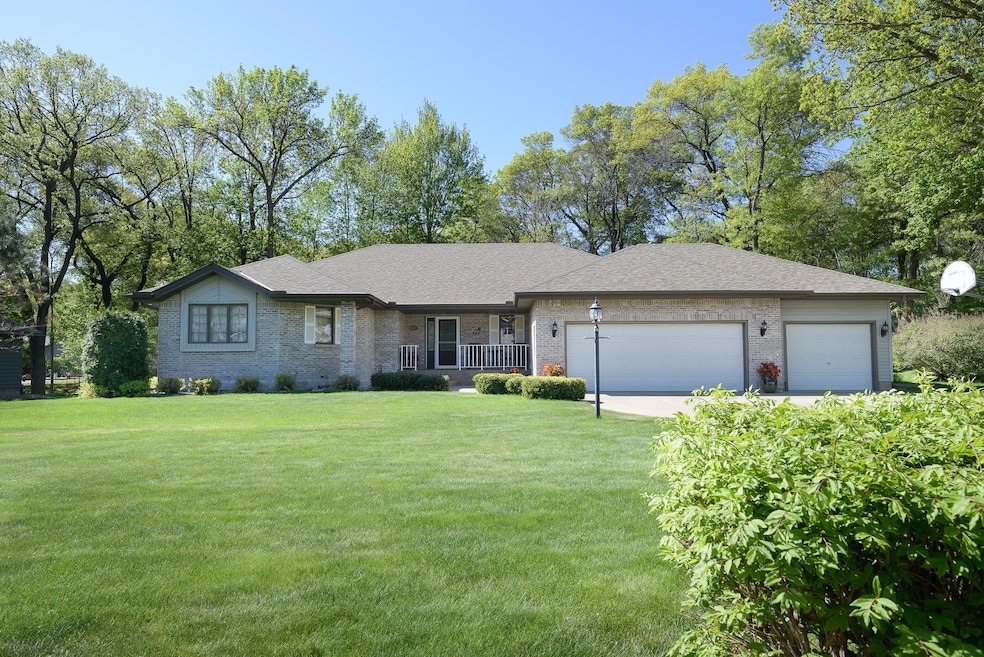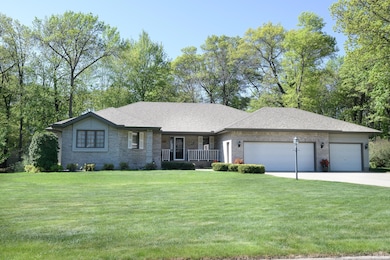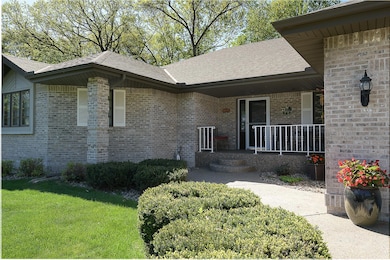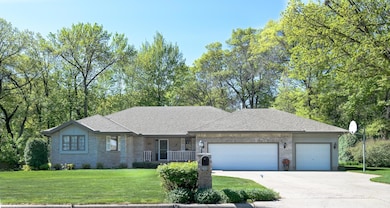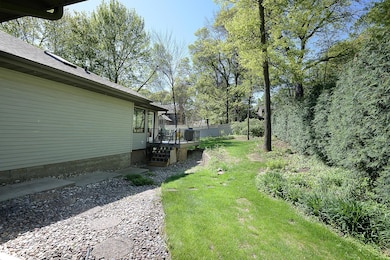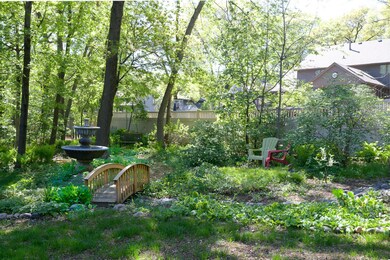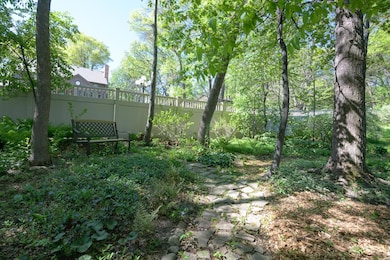
514 10th St N Sartell, MN 56377
Estimated payment $3,886/month
Highlights
- No HOA
- Billiard Room
- The kitchen features windows
- Pine Meadow Elementary School Rated A
- Stainless Steel Appliances
- Porch
About This Home
This custom-built 4BR 4BA ranch style home in a highly sought-after neighborhood not only offers a fantastic location near schools, parks, & recreation but also features your own private oasis with an exquisitely landscaped garden space to compliment the vast amenities found as you step inside. Greeted by a spacious foyer drenched in natural sunlight, you'll immediately feel at home, surrounded by a thoughtfully designed layout with quality finishes throughout. The well-equipped kitchen boasts tons of cabinets and countertop space, where the large granite topped center island, Cambria countertops & skylight steal the show, along with quality appliances, including an induction range. Just beyond the kitchen will be your favorite space! This large four-season porch features vaulted ceiling & knotty pine, and an absolutely breathtaking views overlooking the tranquil backyard, shrouded in mature trees, perennial gardens, charming walking paths to multiple sitting areas, and underground sprinkling to maintain it's lush greenery & eye-catching colors. The vaulted living room will be the ideal space to gather around the fire, as it's perfectly designed for easy conversation during meal prep or to sit and enjoy the views. MF Laundry is an added convenience and ideally located, with large folding counter, storage & front load washer w/ heat pump dryer. You'll find 3 same floor bedrooms on the main floor, including one of two generously sized ensuites with large walk-in closet. You'll notice the wall lights illuminating the staircase as you head to the lower level, an ideal space for entertaining. The family room offers beautiful views from the daylight windows, plenty of space for poker night or head through the french doors to the game room. A second ensuite is located in the lower level, featuring an extra deep, luxury whirlpool tub with separate shower and large walk-in closet. A convenient lower-level mudroom provides access to the garage, and you'll be astounded by the amount of storage both finished and unfinished. Don't forget the garage! You'll appreciate the extra-large triple, nicely finished with epoxy floor. This truly is a spectacular property & will offer years of enjoyment and a lifetime of memories for it's new owner!
Last Listed By
Coldwell Banker Realty Brokerage Phone: 320-267-1077 Listed on: 05/13/2025

Home Details
Home Type
- Single Family
Est. Annual Taxes
- $8,016
Year Built
- Built in 1991
Lot Details
- 0.42 Acre Lot
- Lot Dimensions are 110x165
Parking
- 3 Car Attached Garage
- Insulated Garage
Home Design
- Architectural Shingle Roof
Interior Spaces
- 1-Story Property
- Stone Fireplace
- Entrance Foyer
- Family Room
- Living Room with Fireplace
- Storage Room
Kitchen
- Range
- Microwave
- Dishwasher
- Stainless Steel Appliances
- Disposal
- The kitchen features windows
Bedrooms and Bathrooms
- 4 Bedrooms
Laundry
- Dryer
- Washer
Finished Basement
- Basement Fills Entire Space Under The House
- Sump Pump
- Drain
- Natural lighting in basement
Utilities
- Forced Air Heating and Cooling System
- Humidifier
Additional Features
- Air Exchanger
- Porch
Listing and Financial Details
- Assessor Parcel Number 92567060013
Community Details
Overview
- No Home Owners Association
- Hillside Estates Subdivision
Amenities
- Billiard Room
Map
Home Values in the Area
Average Home Value in this Area
Tax History
| Year | Tax Paid | Tax Assessment Tax Assessment Total Assessment is a certain percentage of the fair market value that is determined by local assessors to be the total taxable value of land and additions on the property. | Land | Improvement |
|---|---|---|---|---|
| 2024 | $7,650 | $573,400 | $55,000 | $518,400 |
| 2023 | $7,124 | $554,100 | $55,000 | $499,100 |
| 2022 | $6,468 | $425,300 | $50,000 | $375,300 |
| 2021 | $5,978 | $425,300 | $50,000 | $375,300 |
| 2020 | $6,012 | $389,100 | $50,000 | $339,100 |
| 2019 | $5,318 | $383,700 | $50,000 | $333,700 |
| 2018 | $4,962 | $320,700 | $40,000 | $280,700 |
| 2017 | $4,766 | $294,900 | $40,000 | $254,900 |
| 2016 | $4,144 | $0 | $0 | $0 |
| 2015 | $4,116 | $0 | $0 | $0 |
| 2014 | -- | $0 | $0 | $0 |
Property History
| Date | Event | Price | Change | Sq Ft Price |
|---|---|---|---|---|
| 05/19/2025 05/19/25 | For Sale | $575,000 | -- | $135 / Sq Ft |
Purchase History
| Date | Type | Sale Price | Title Company |
|---|---|---|---|
| Deed | $283,000 | -- | |
| Deed | $238,000 | -- |
Similar Homes in Sartell, MN
Source: NorthstarMLS
MLS Number: 6720127
APN: 92.56706.0013
